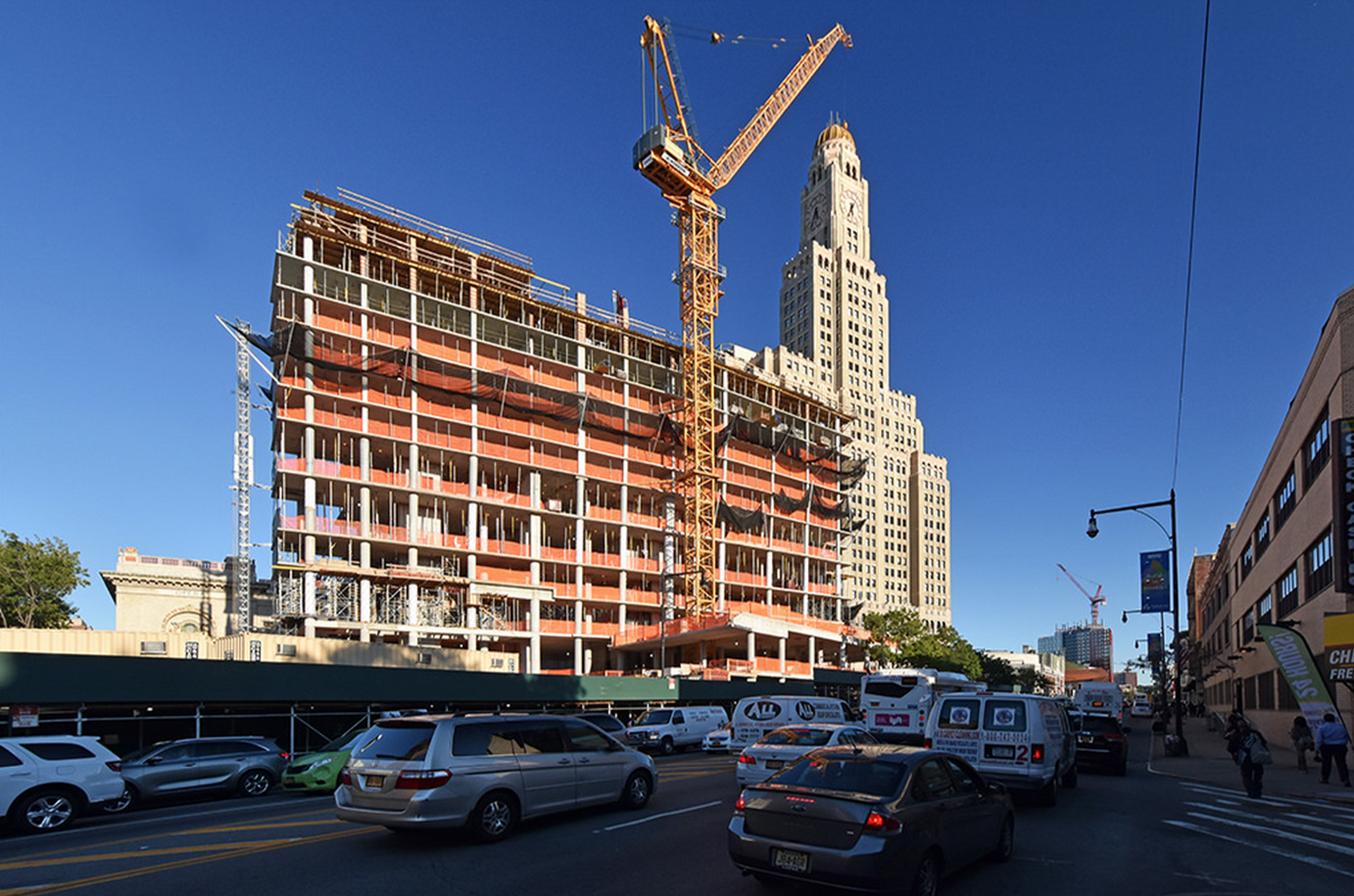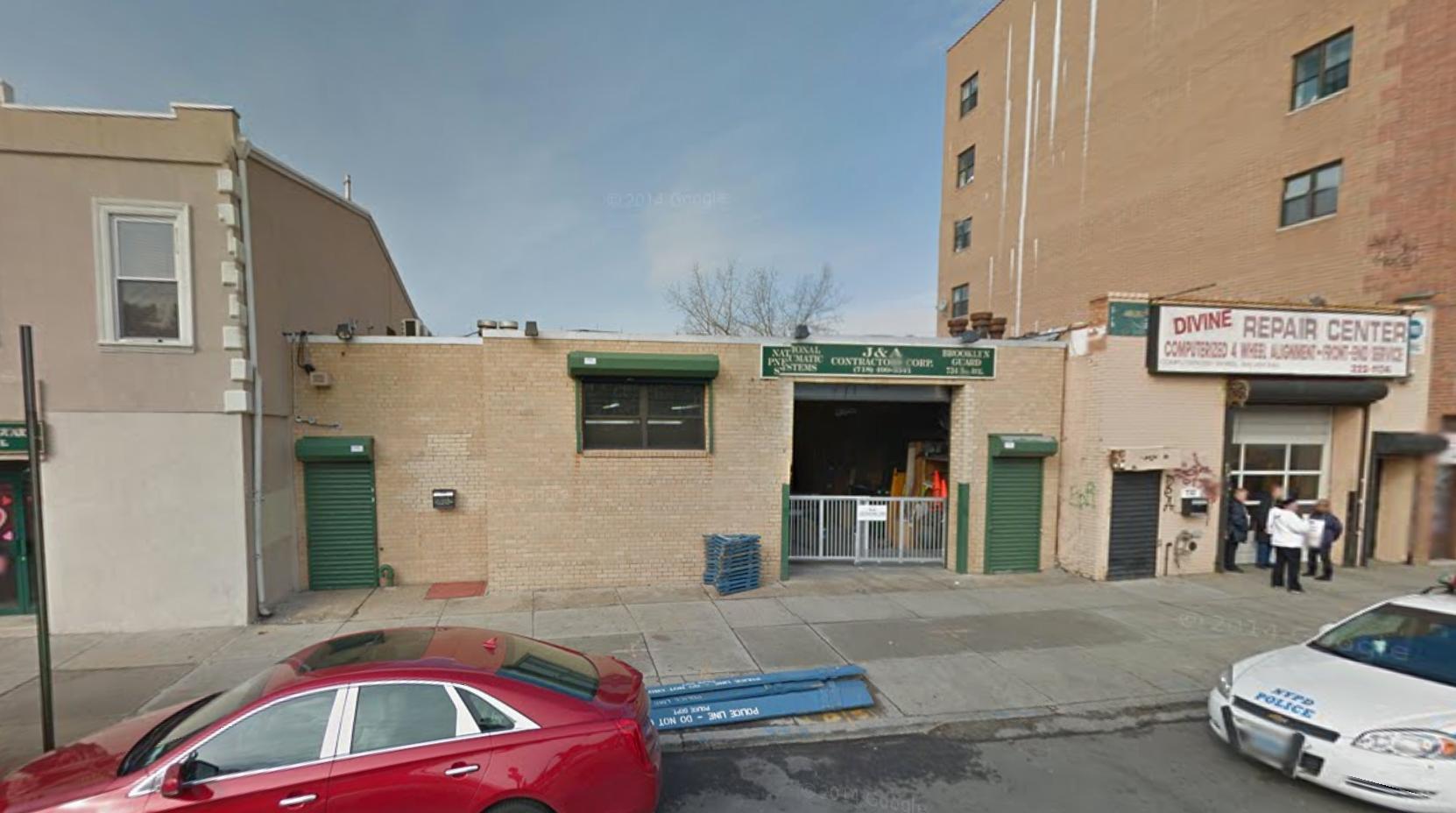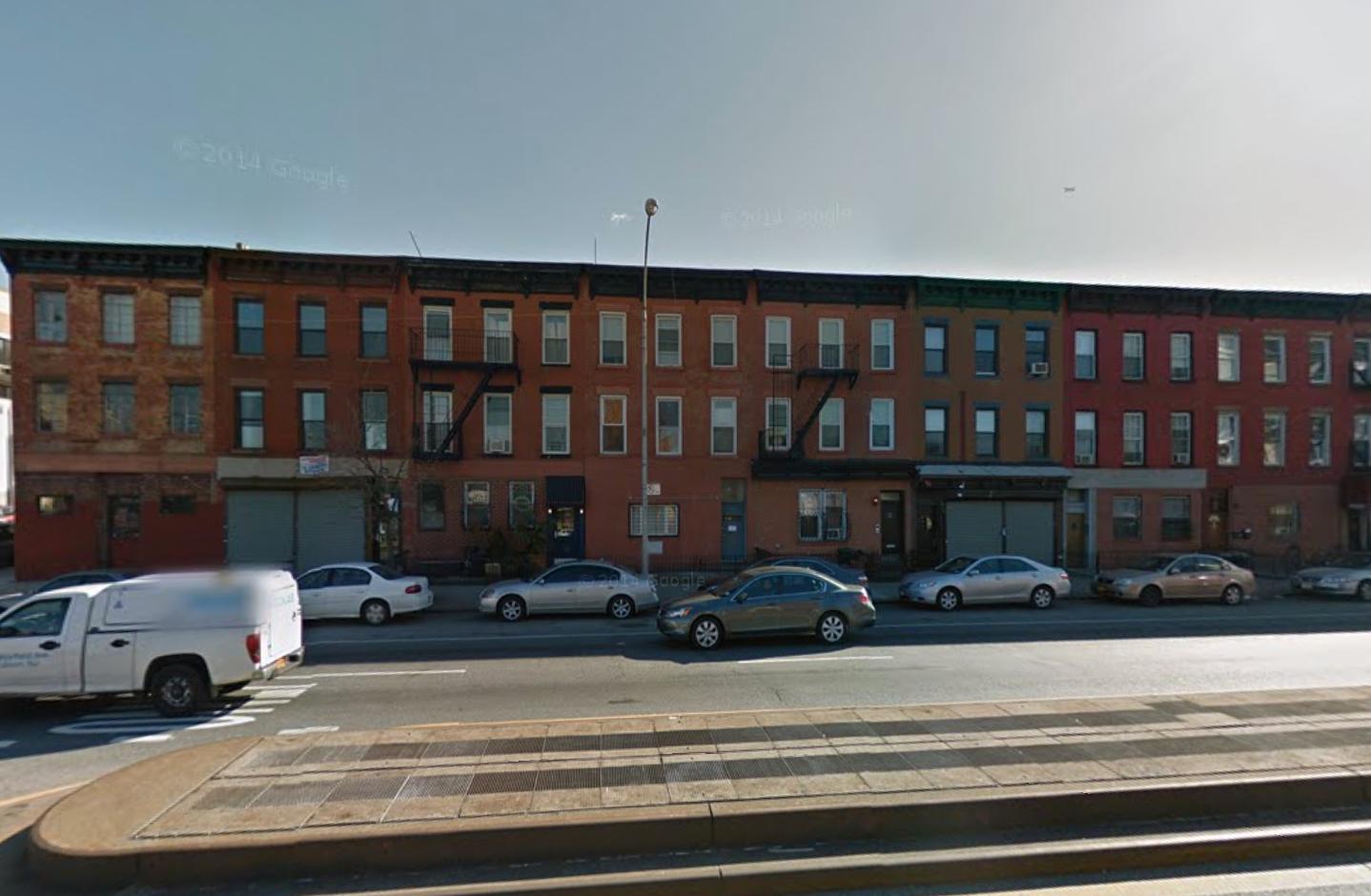Four-Story, 36-Unit Residential Project Planned At 800 Empire Boulevard, Crown Heights
Property owner Simon Lichtenstien has filed applications for a four-story residential development on a sliver of land at 800-830 Empire Boulevard, on the border of Crown Heights and East Flatbush. Located six blocks south of the Utica Avenue stop on the 3, 4 and 5 trains, the project will total 36 residential units across 21,339 square feet. Units will average a very small 593 square feet apiece, and will technically be broken up into two buildings, with 16 and 20 units, respectively. Rego Park-based Grigori Zinkevitch is the architect of record, and a single-story structure must first be demolished.





