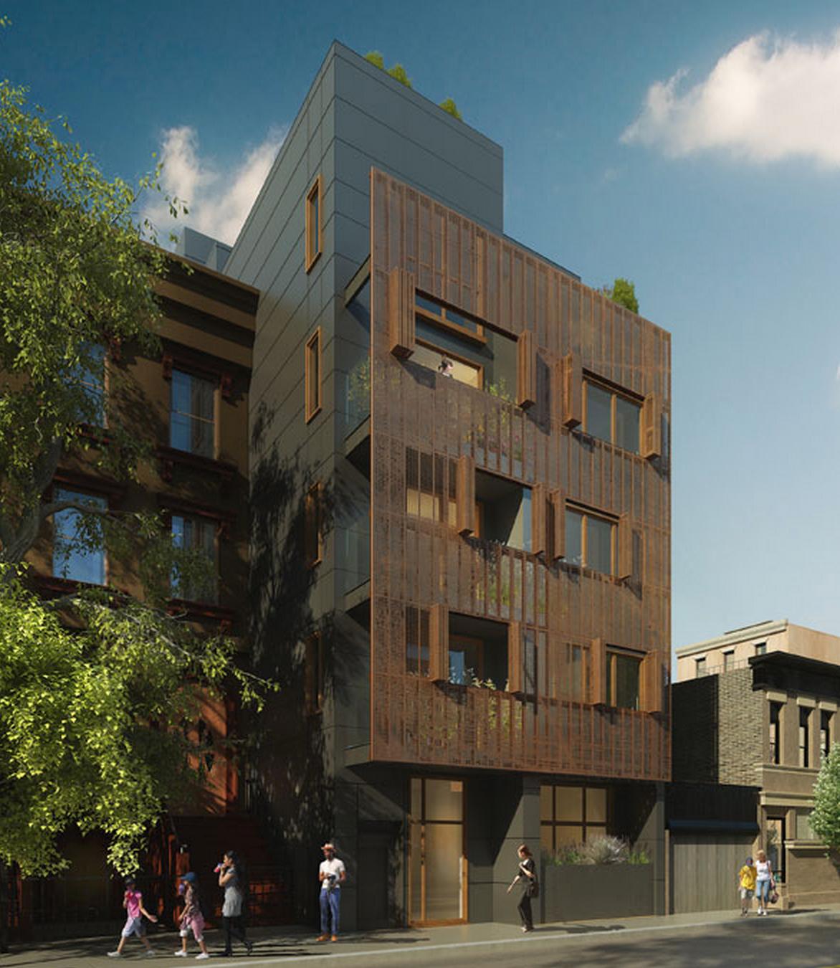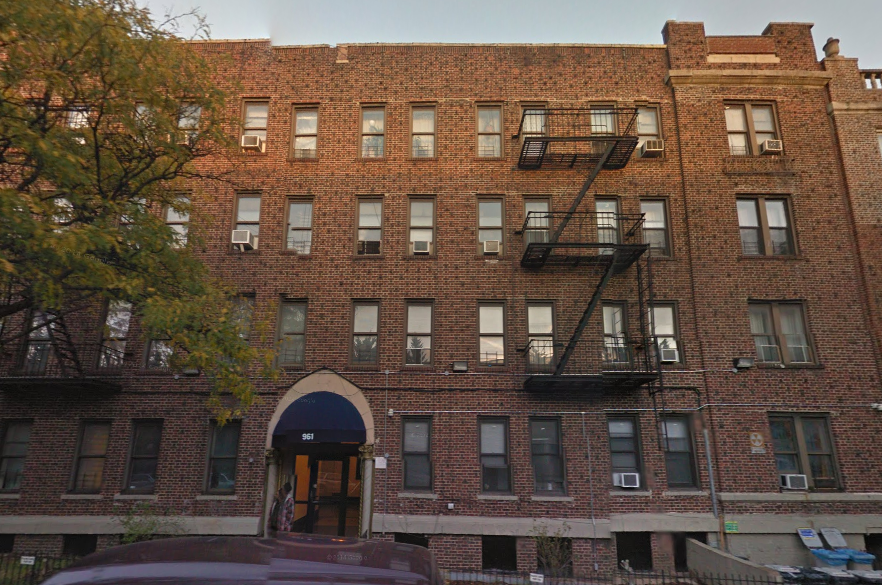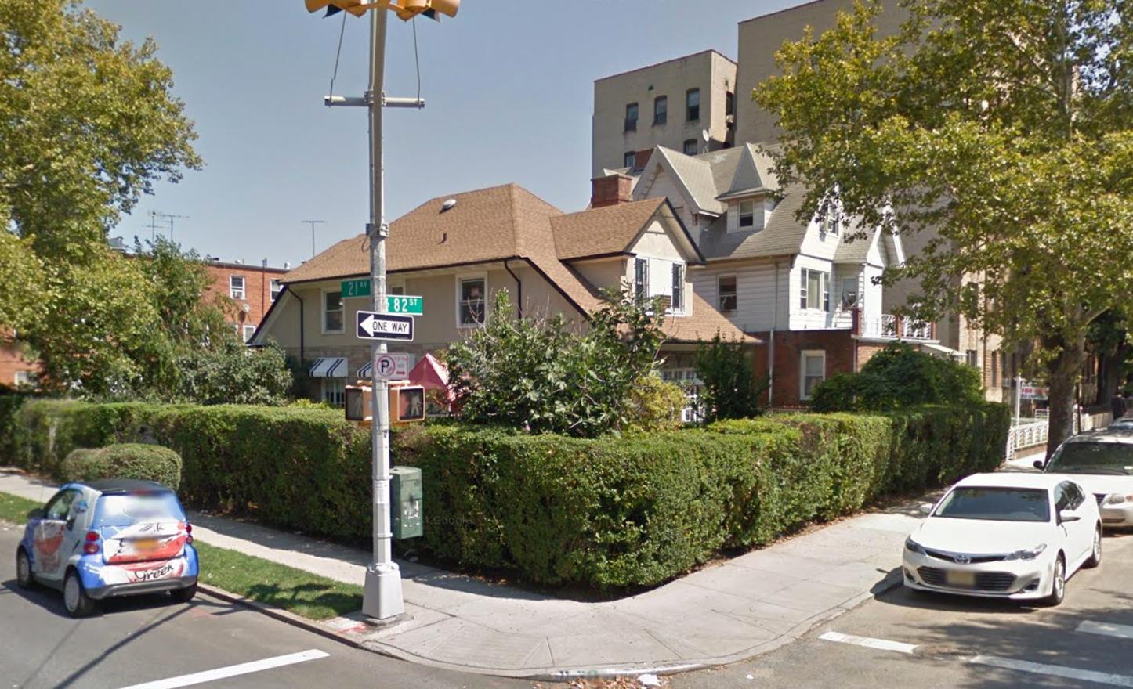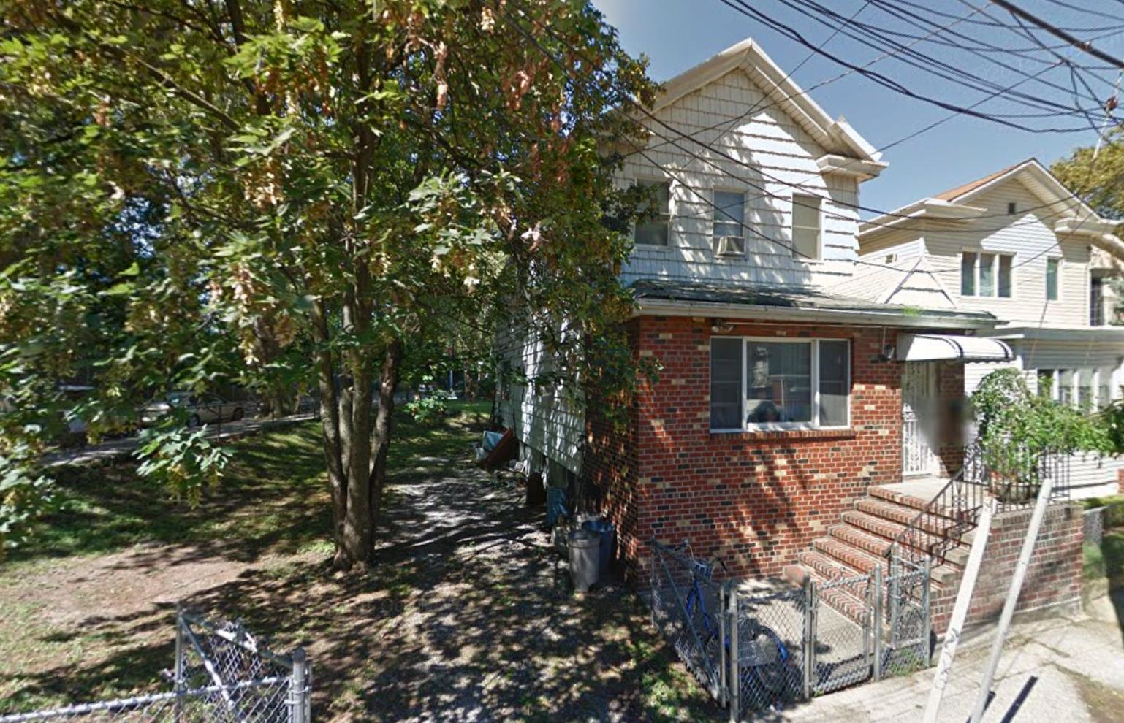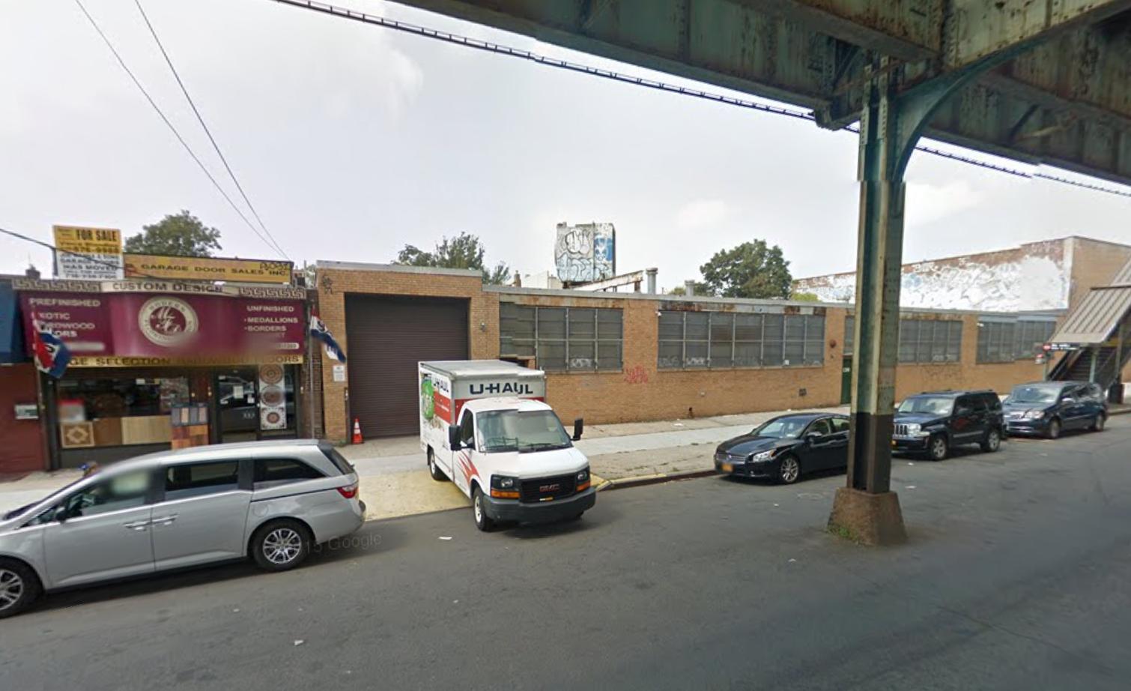Reveal For Five-Story, 10-Unit Condo Project At 538 Washington Avenue, Clinton Hill
In southern Clinton Hill, a five-story, 10-unit residential building is currently in the works at 538 Washington Avenue, and now renderings have surfaced of the project, per Curbed. The building has been named Aperture 538, and the structure topped out late last year. Sam Boymelgreen is developing. Luca Andrisani is designing, and Tamar Kisilevitz is serving as the architect of record. A few days ago, applications to sub-divide the units were filed with the DOB, meaning that a sales launch is likely happening soon. The Washington Avenue C train stop is located a few steps away.

