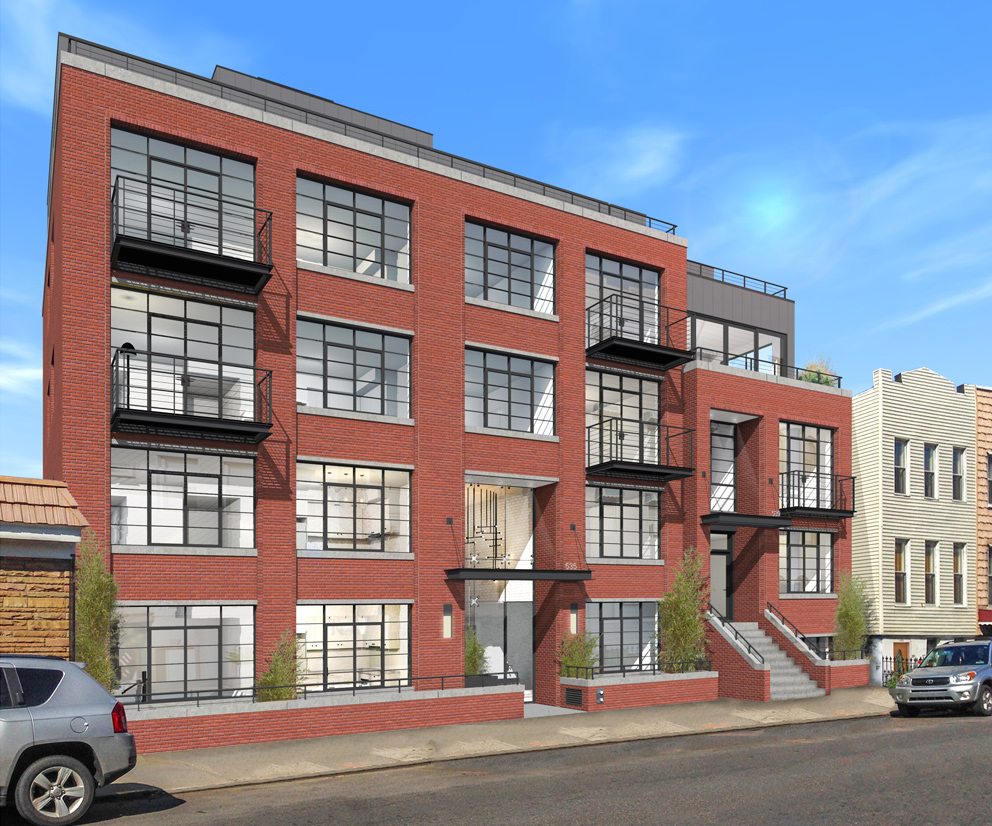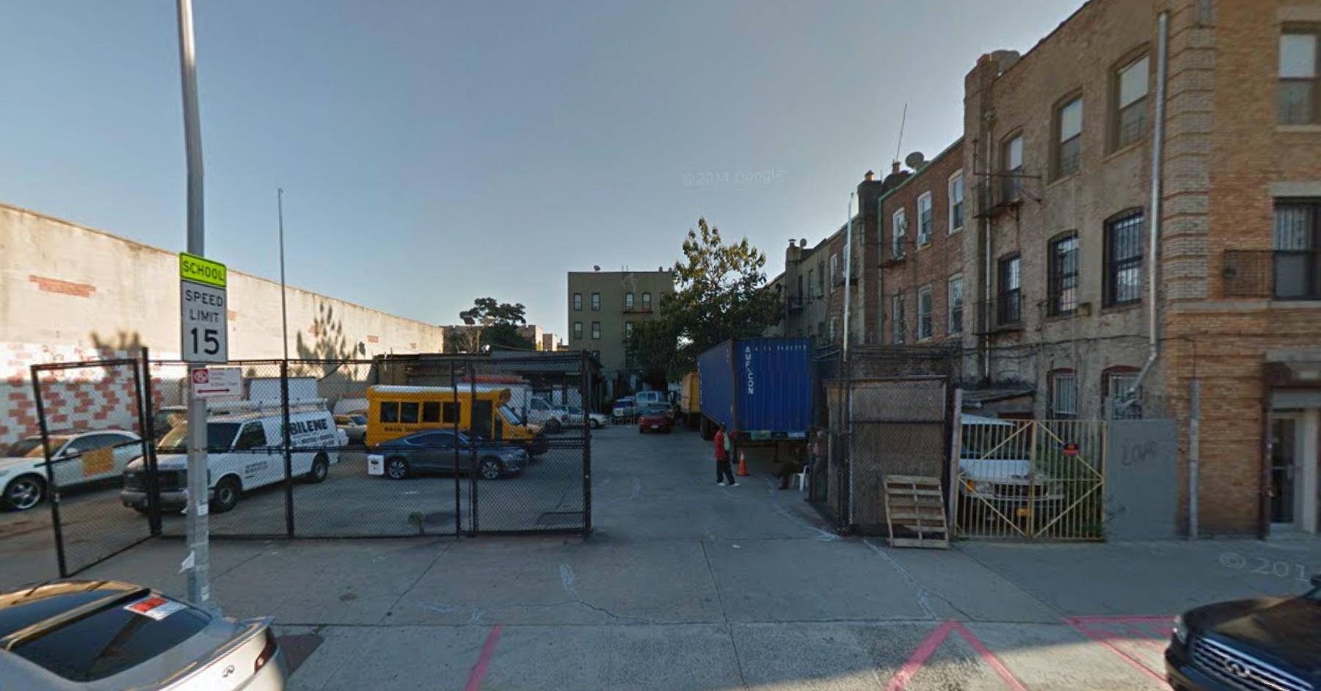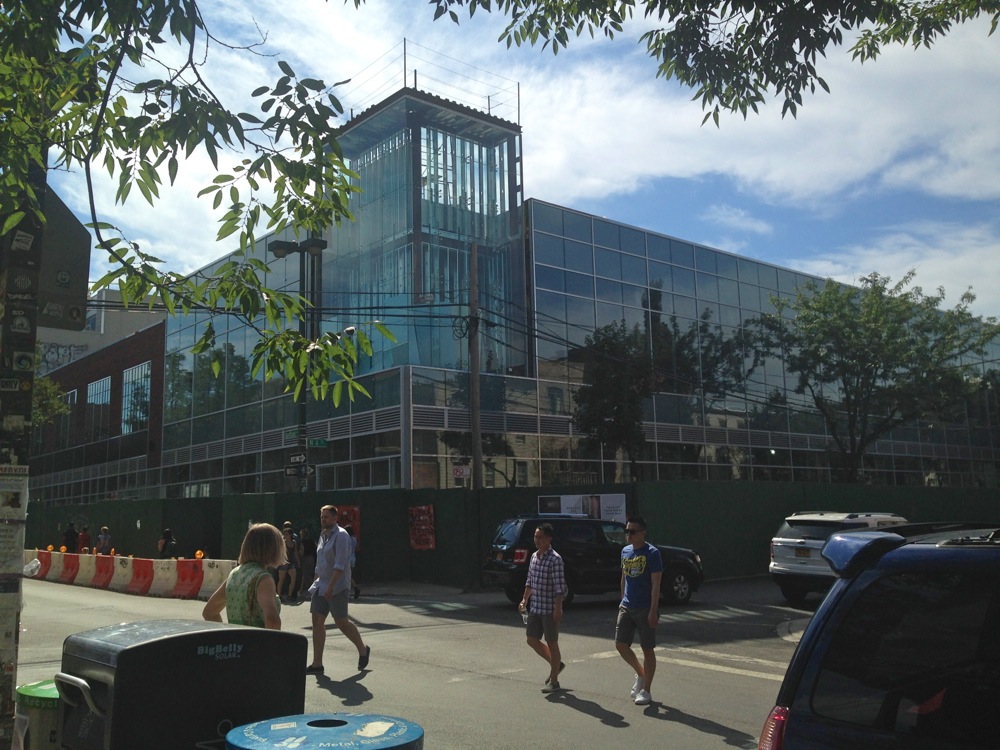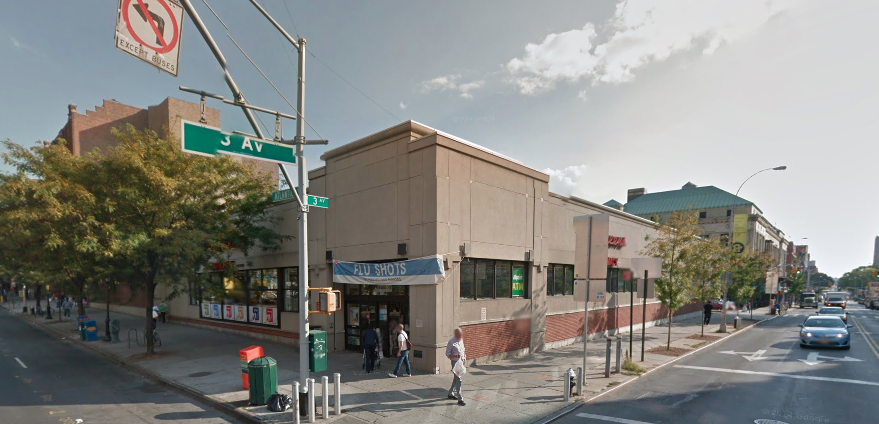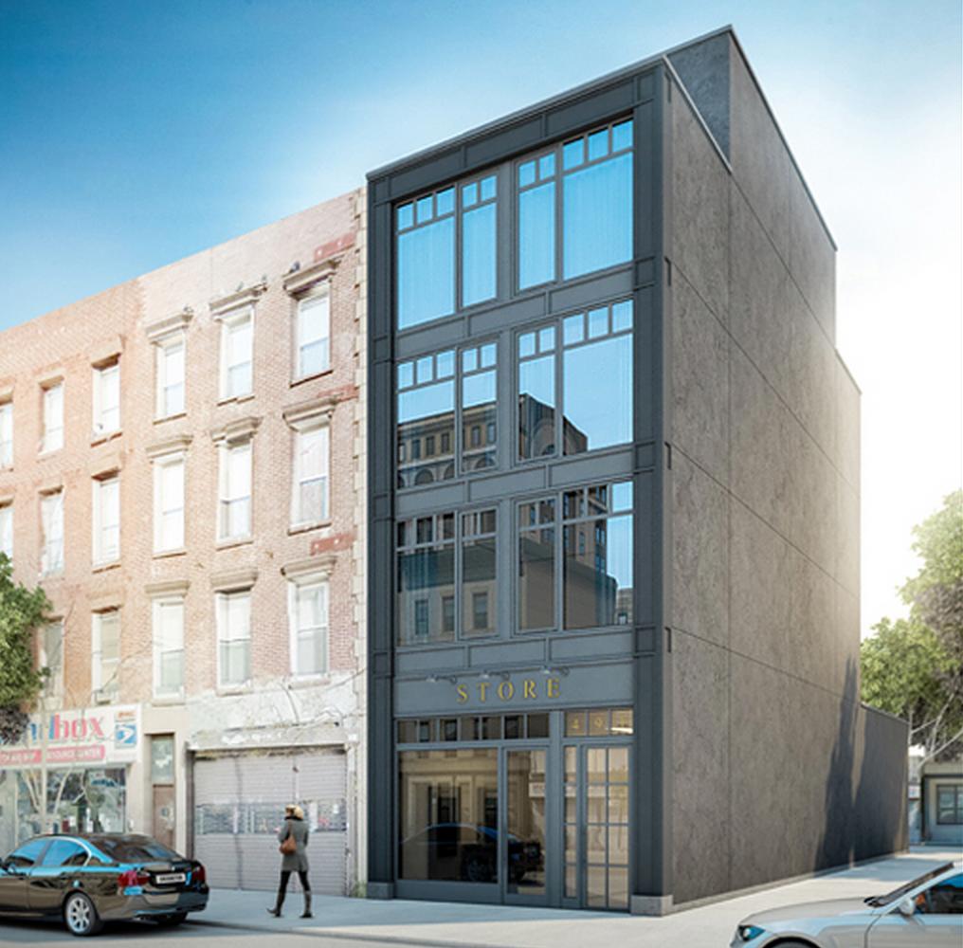Revealed: 535 Lorimer Street, Williamsburg
Williamsburg has developed a reputation for unattractive modern architecture, but some architects are pursuing more traditional, factory-inspired designs. Today YIMBY can reveal a simple brick look for 535 Lorimer Street, a five-story apartment building planned between Ainslie and Devoe Streets, near the L and G trains at Metropolitan Avenue.

