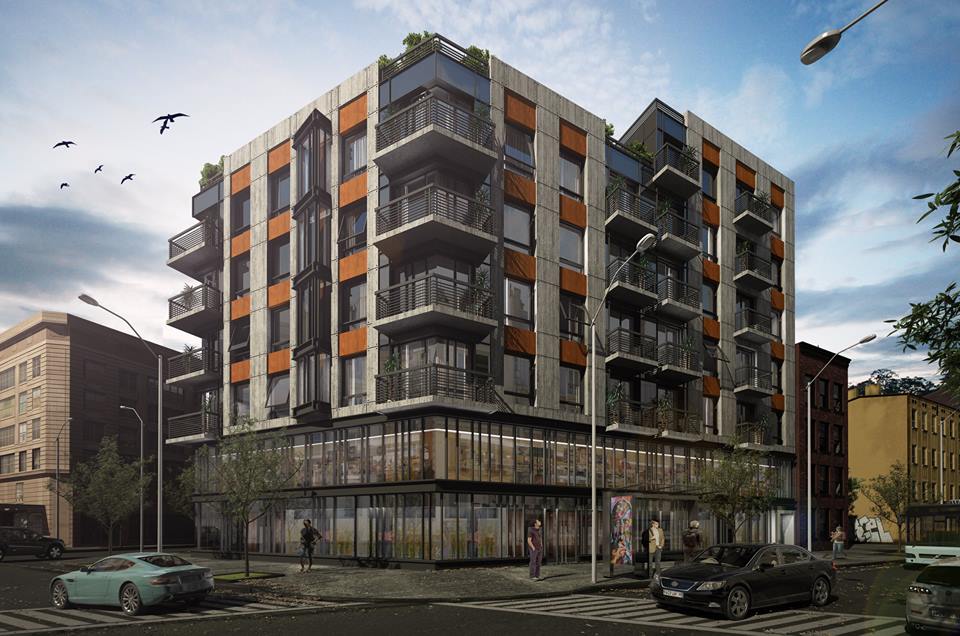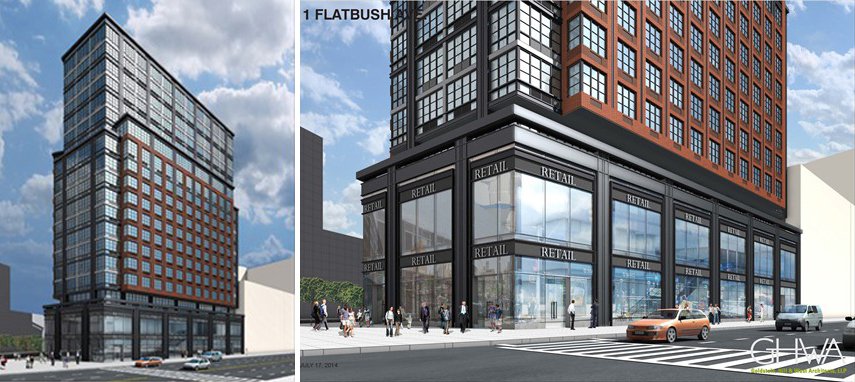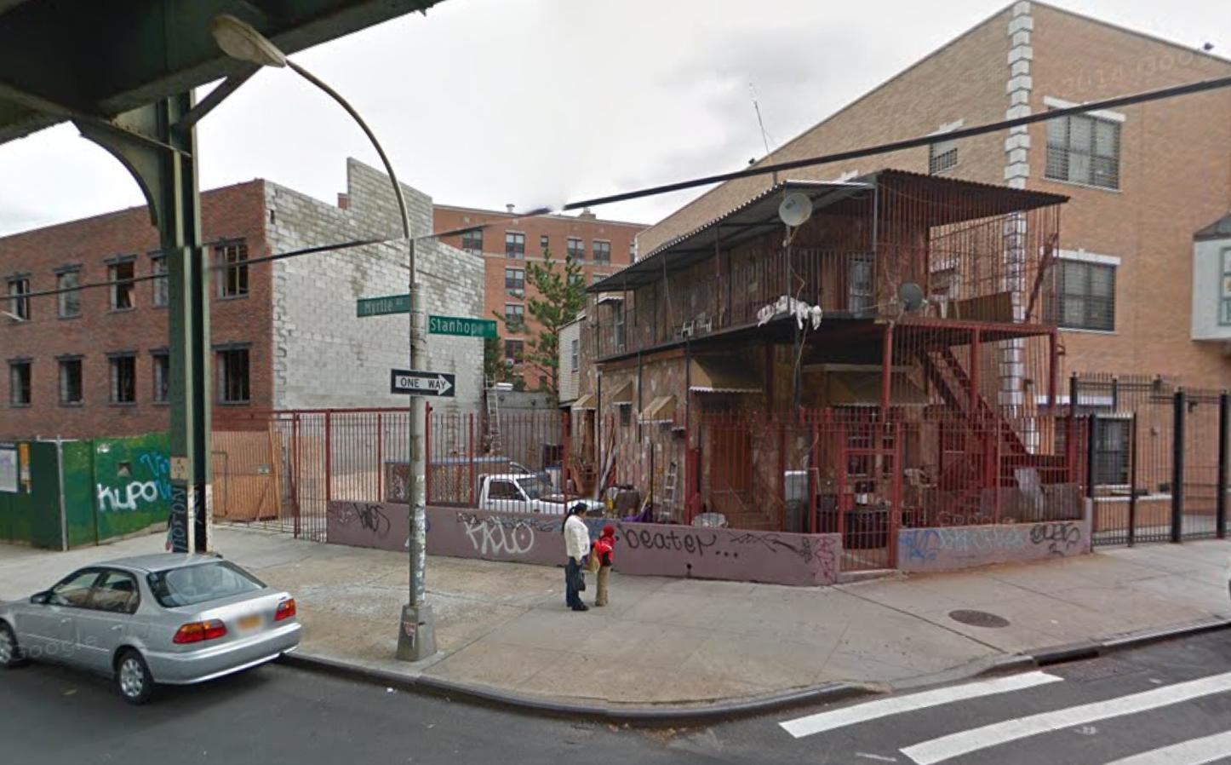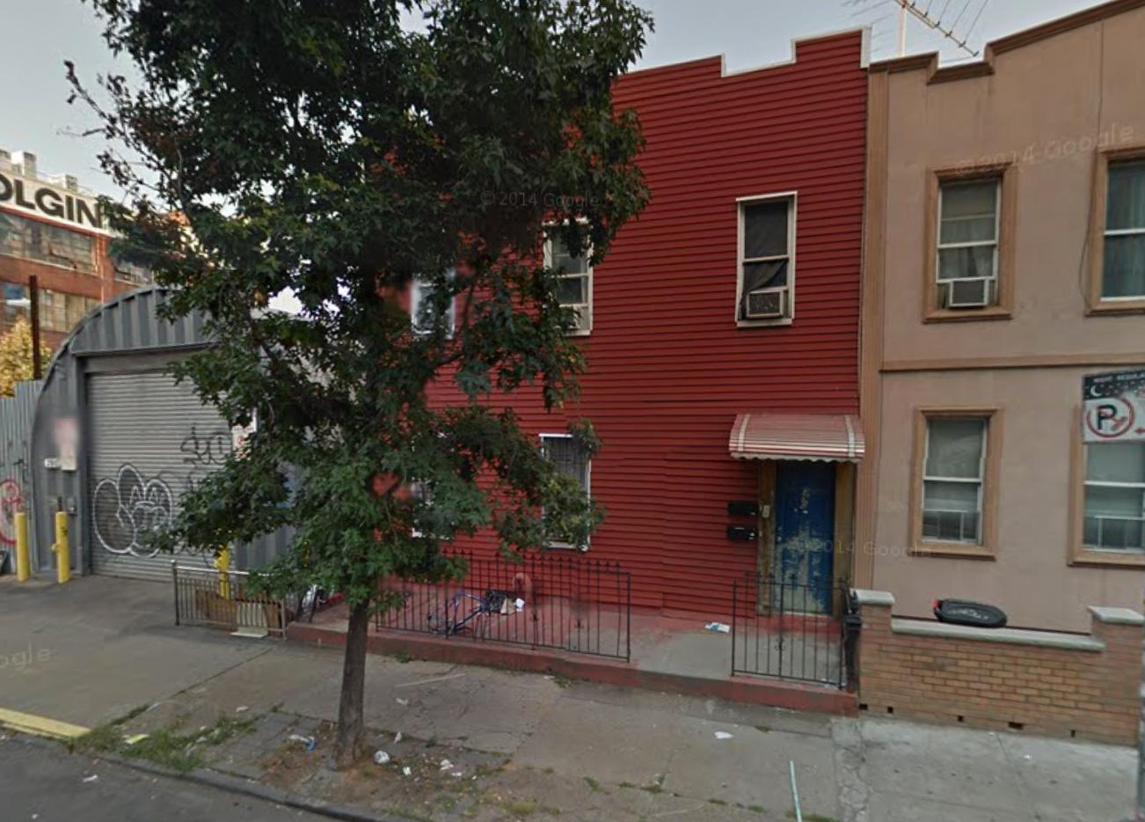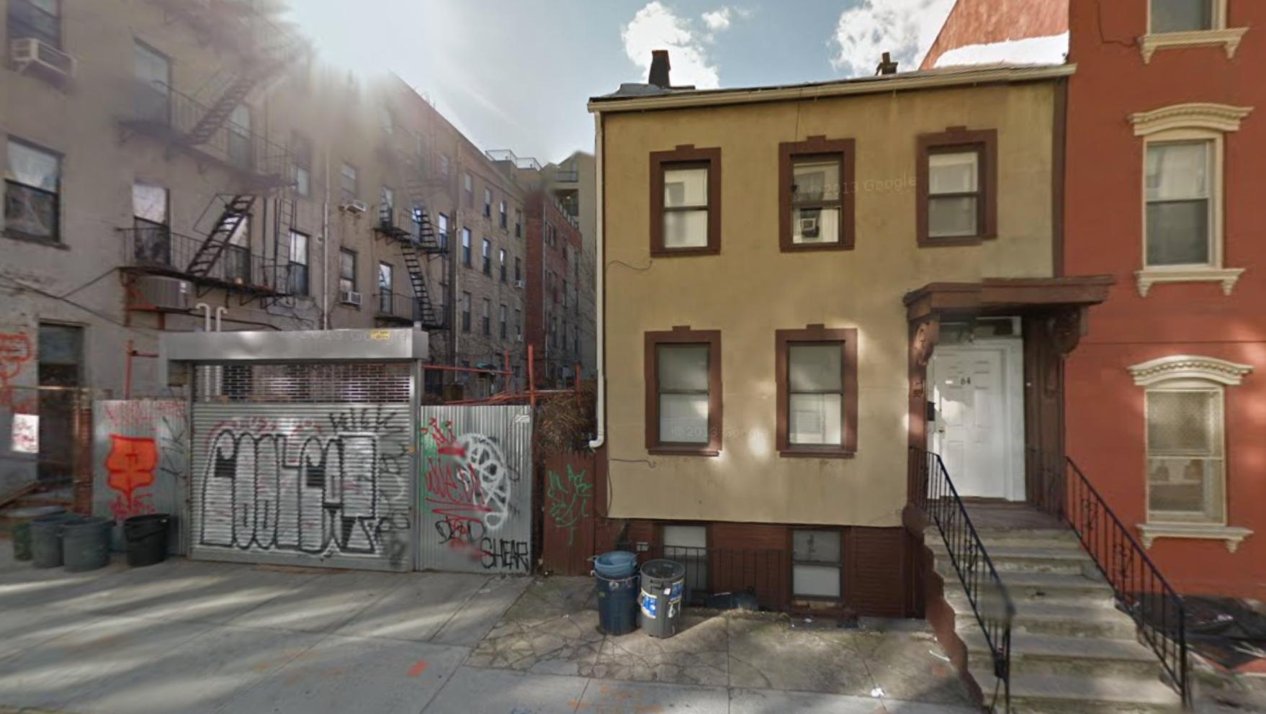New Look: 810 Flushing Avenue, Bushwick
In May, DNAinfo published the first rendering of a seven-story rental building set to replace a bodega and a dollar store at 810 Flushing Avenue in Bushwick, close to the Bed-Stuy borderlands and Woodhull Medical Center. Now YIMBY has a new design for the project, a balcony-bedecked structure that will fill a corner lot bordered by Beaver and Fayette Streets.

