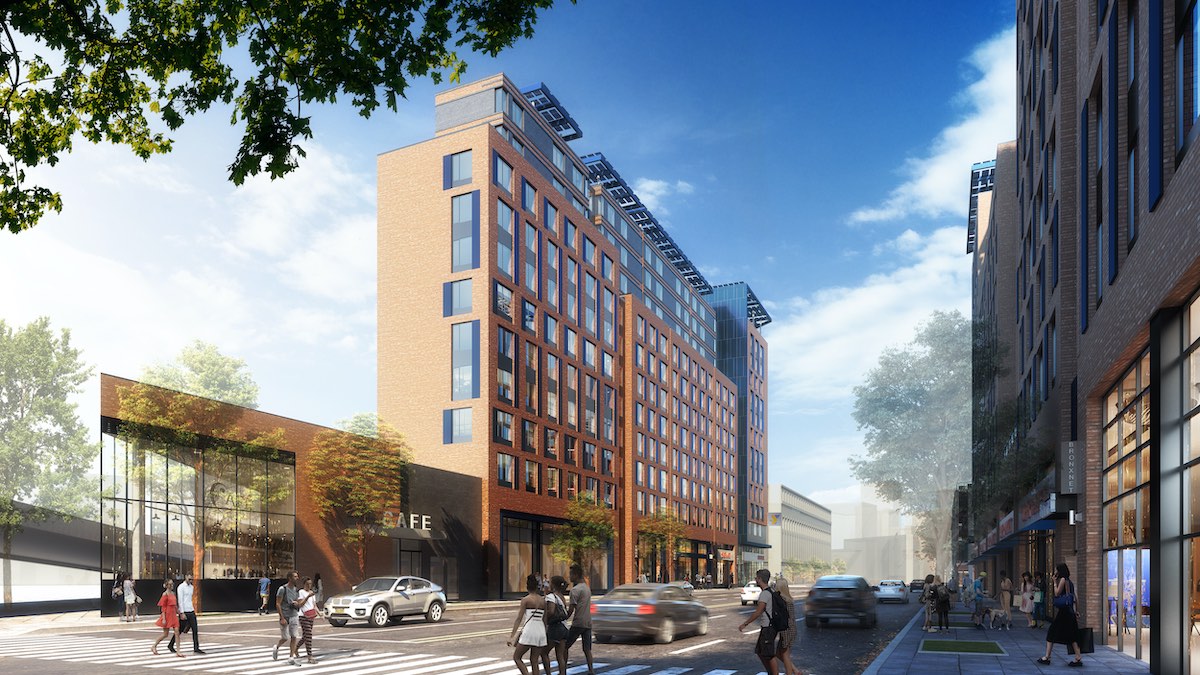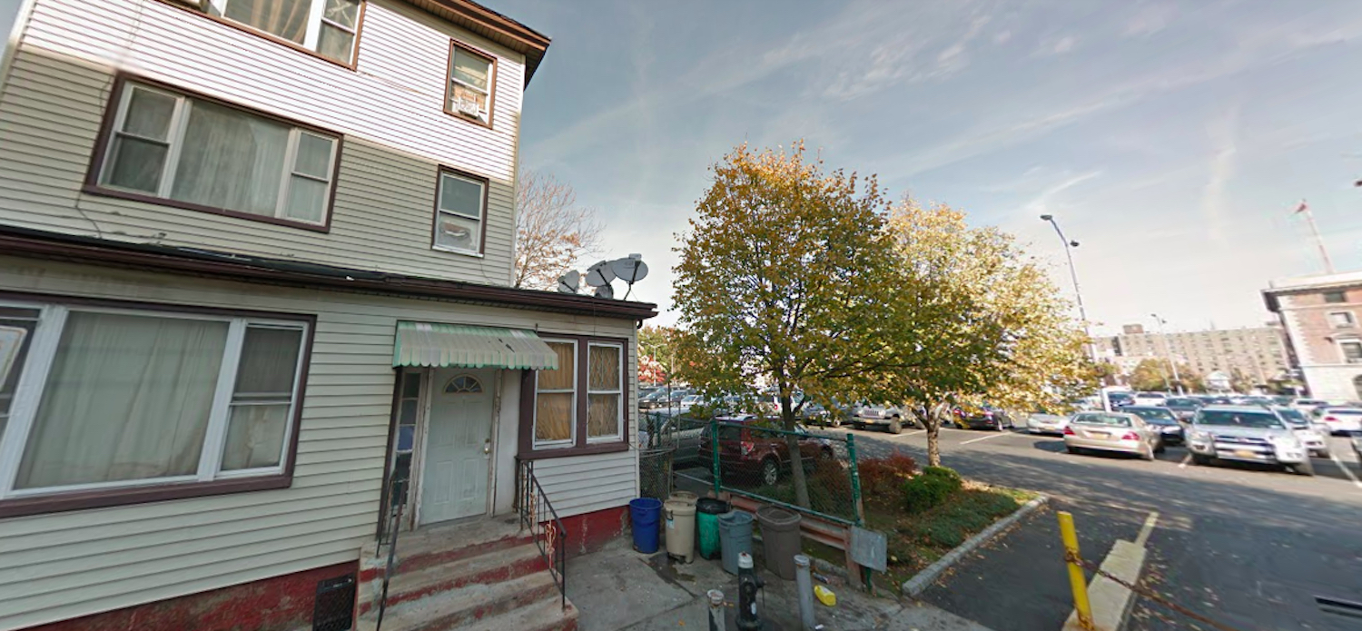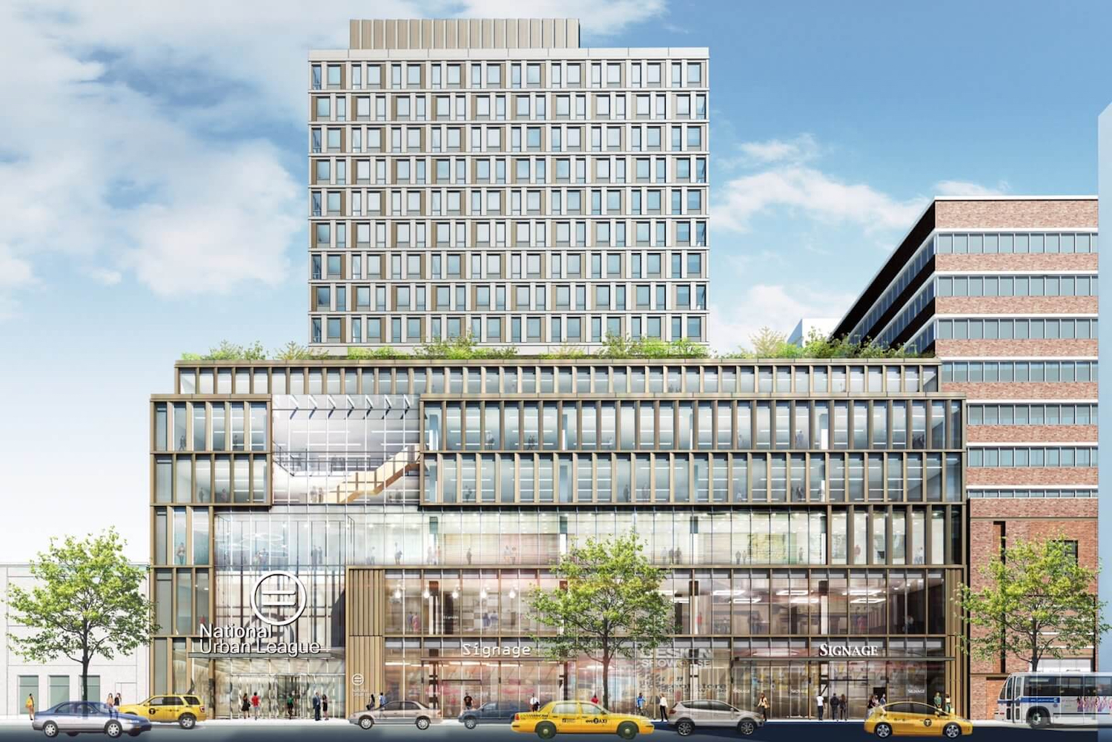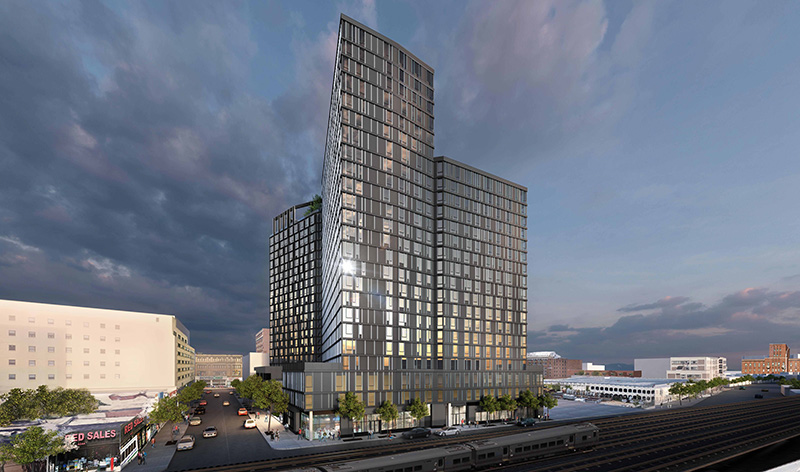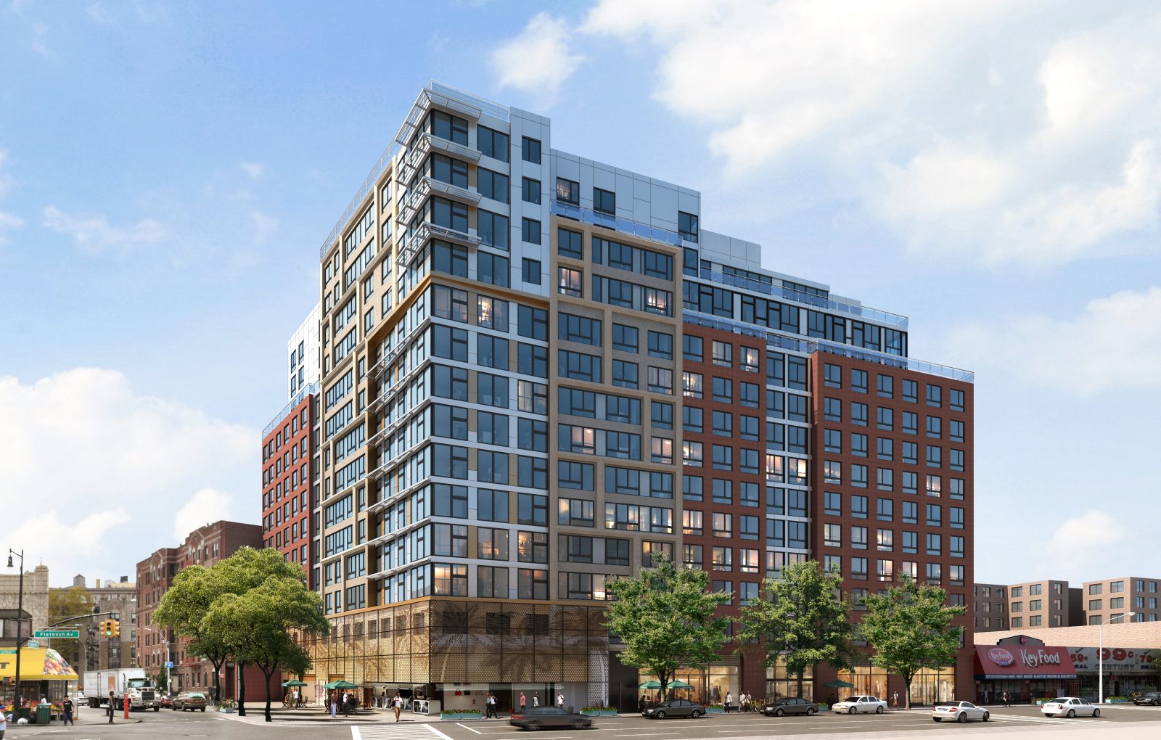Hudson Companies Announces Commercial Tenants at La Central Affordable Housing Development in The Bronx
Hudson Companies has achieved a major milestone at La Central, a 1.1-million-square-foot affordable housing development in The Bronx, where a collection of new commercial tenants will soon open shop. Tenants include a community-based café, a sit-down Mexican restaurant, a take-out pizza shop, an organic grocer, and an operator for the 135-space on-site parking garage.

