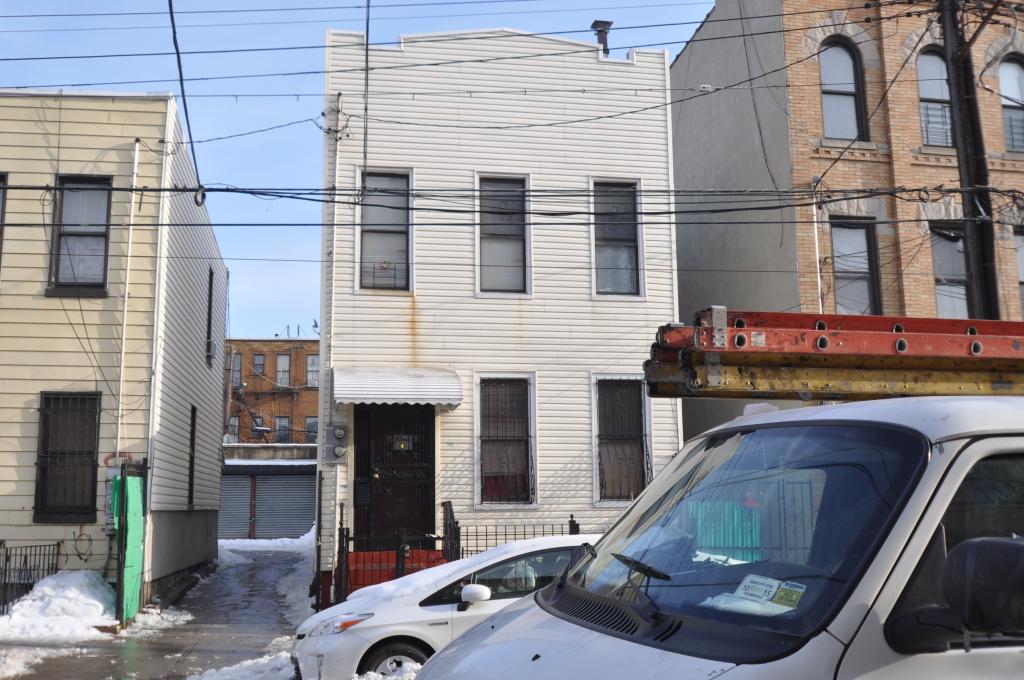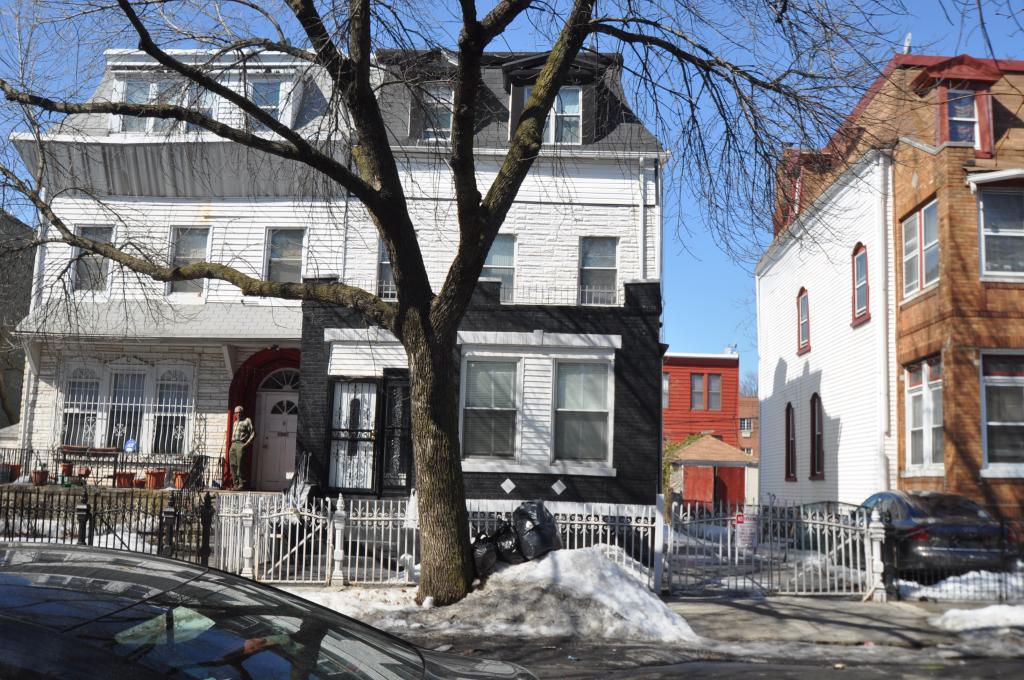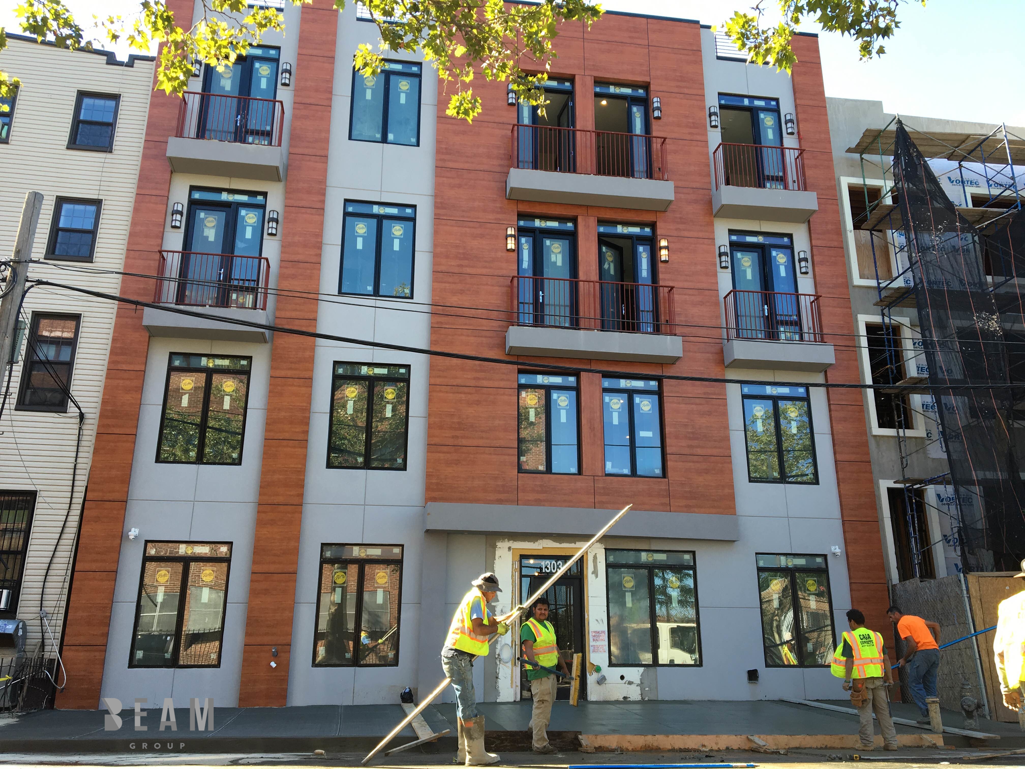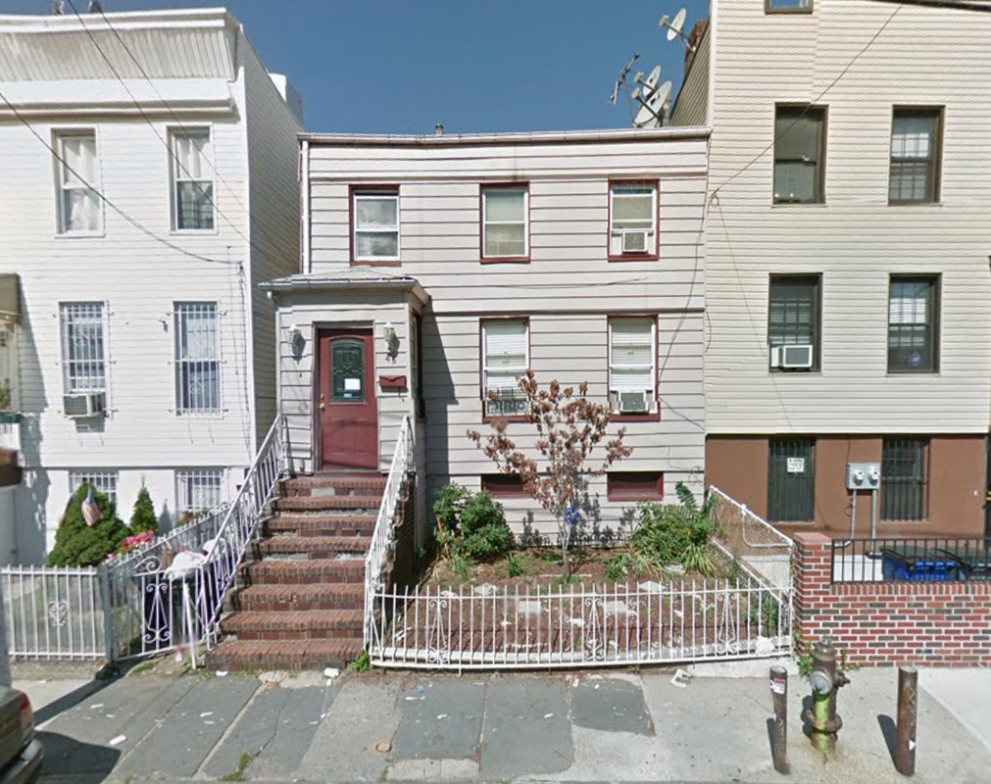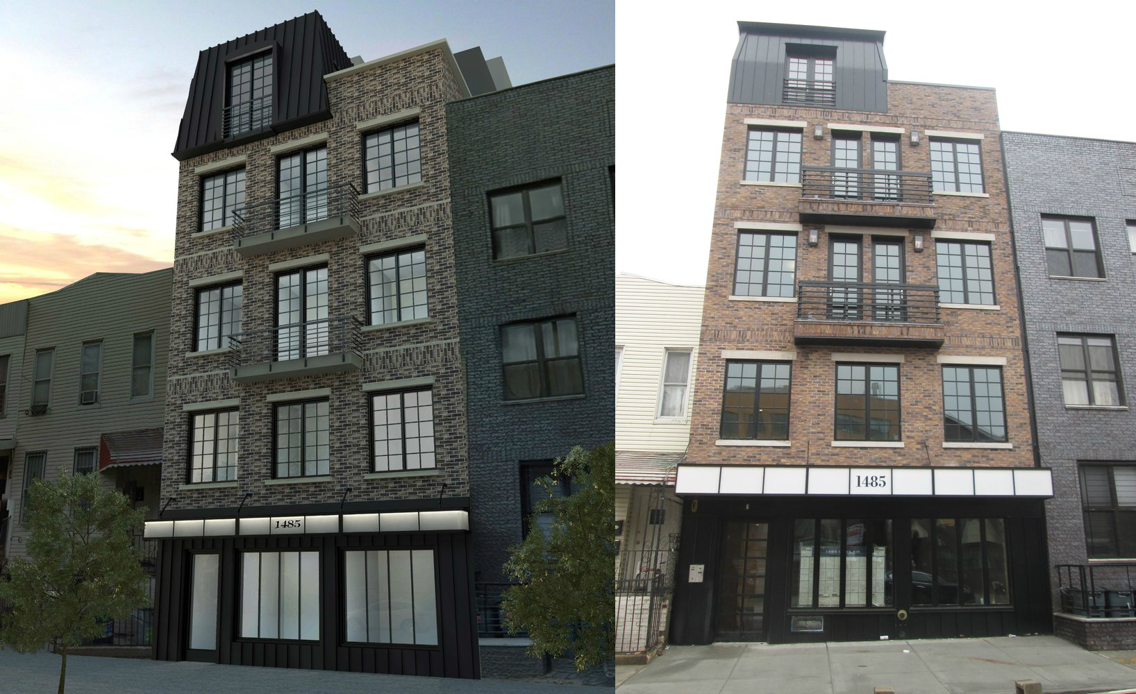Four-Story, Eight-Unit Residential Project Coming to 306 Stockholm Street, Bushwick
Property owner Jacob Lefkowitz, doing business as an anonymous Brooklyn-based LLC, has filed applications for a four-story, eight-unit residential building at 306 Stockholm Street, in western Bushwick. It will measure 5,761 square feet and its residential units should average 683.5 square feet apiece, indicative of rental apartments. There will be two apartments per floor, although the bottom two units will also span into the cellar and the top two units will feature outdoor space on the rooftop. Diego Aguilera’s Rego Park-based architectural firm is the architect of record. The 25-foot-wide, 2,500-square-foot lot is currently occupied by a two-story townhouse. Demolition permits were filed in June. The DeKalb Avenue stop on the L train is two blocks away.

