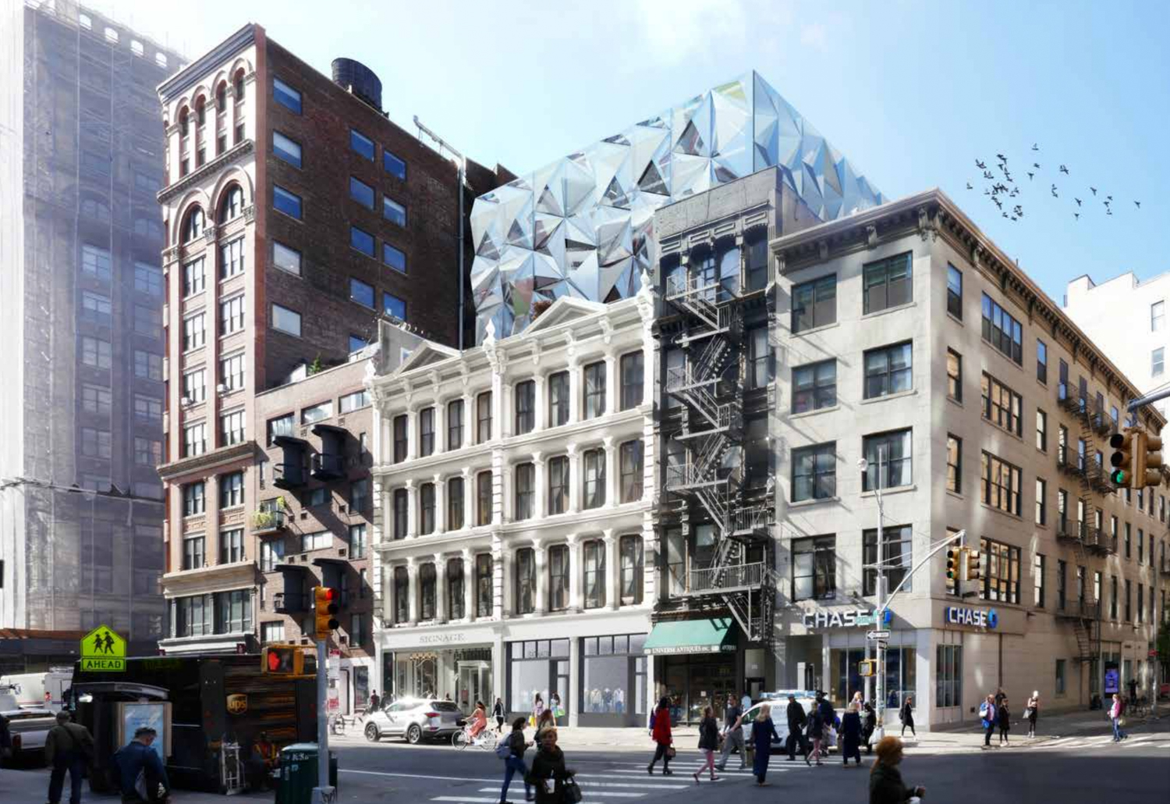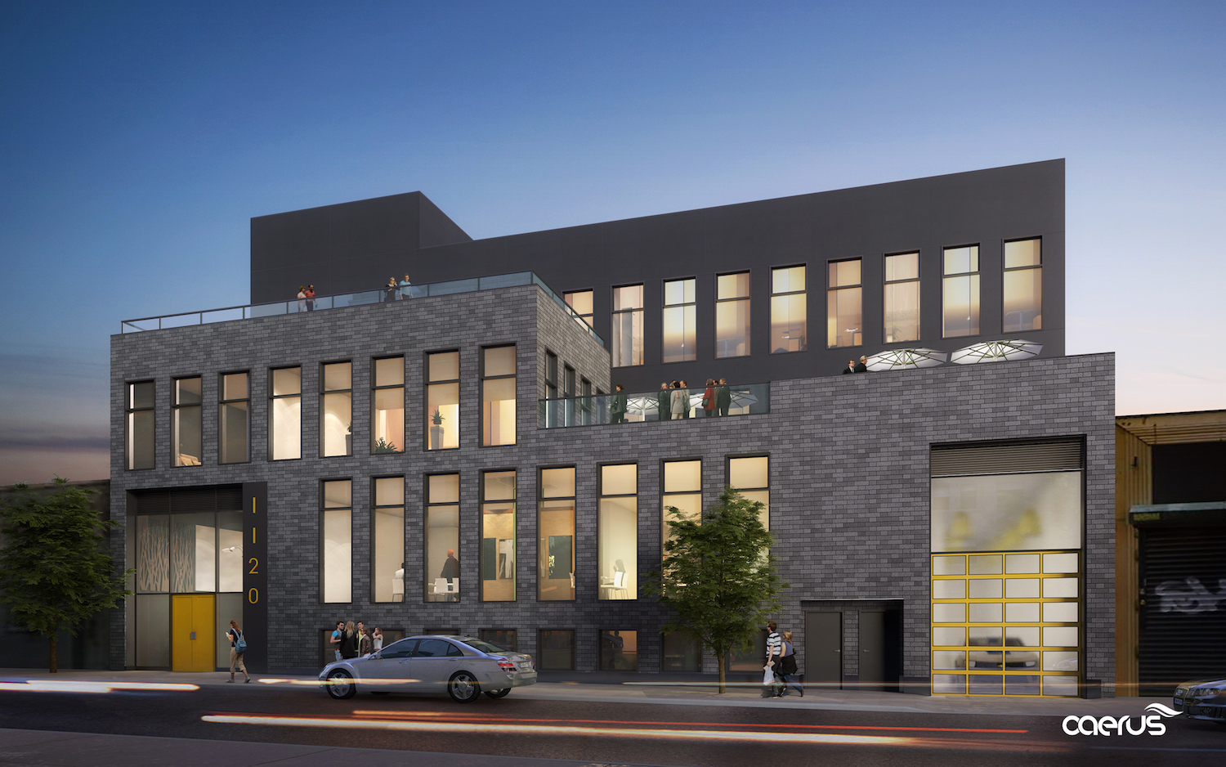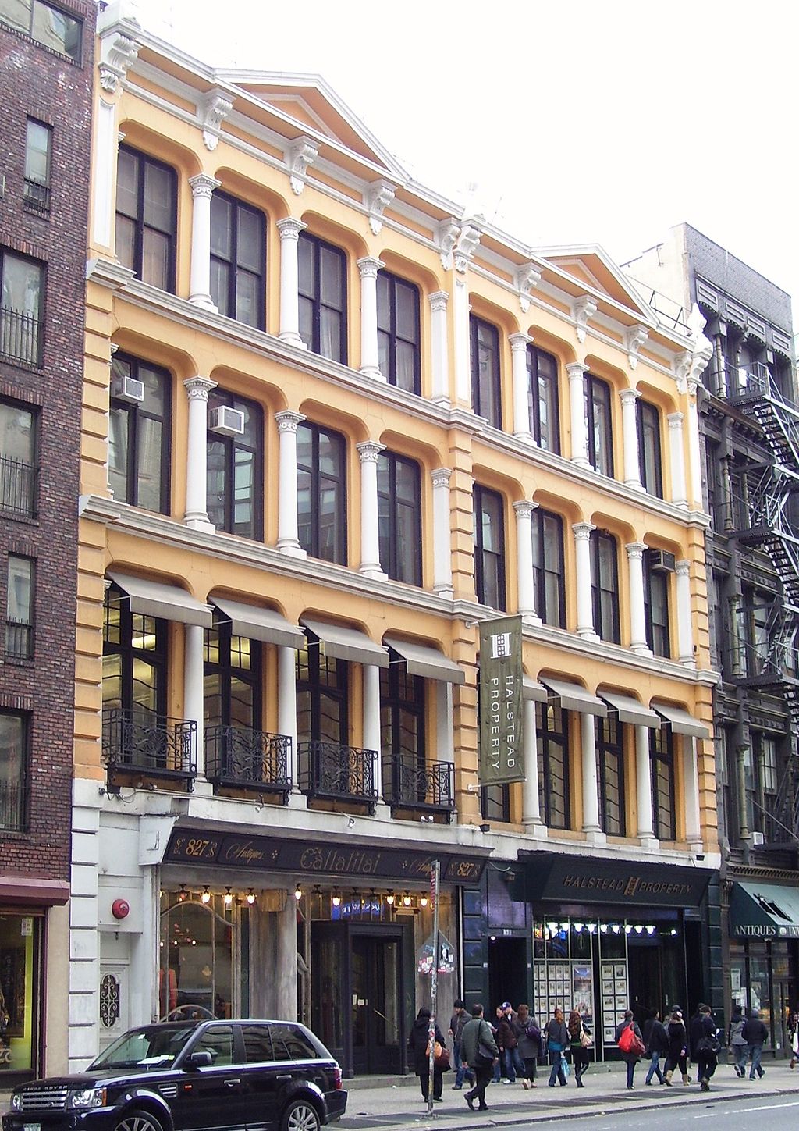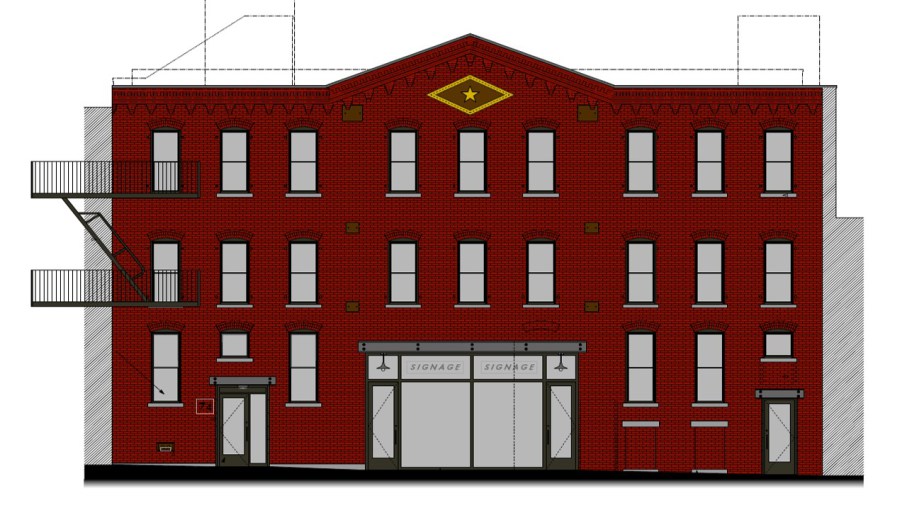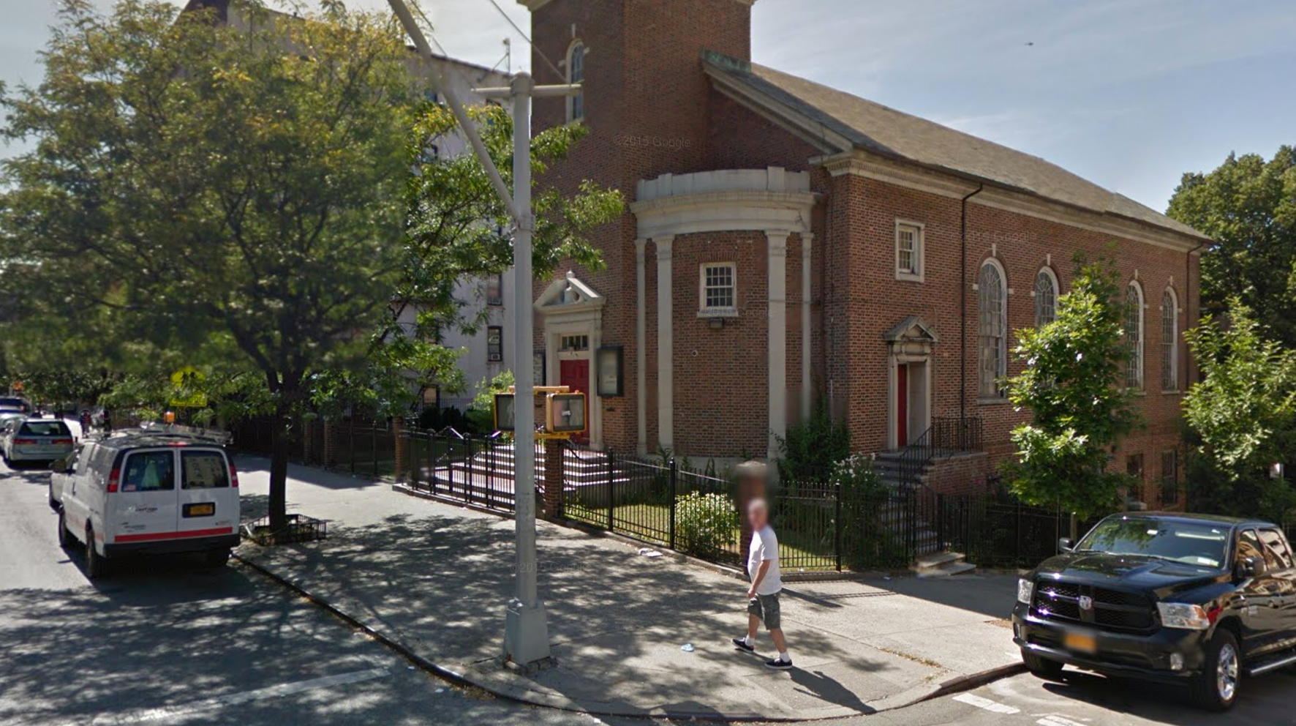Proposed Expansion for Landmarked 827-831 Broadway Heads to the LPC, Union Square
Just South of Union Square, on Broadway between East 12th and East 13th Streets, there are two Italianate-inspired buildings from 1866 and 1867, at 827-831 Broadway. Back in 2015, the sites had been purchased for $60 million by the real estate investors Samson Klugman of Quality Capital, and Leo Tsimmer of Caerus Group. They had initially filed permits for a 300-foot-tall commercial space, but that was stopped when the Landmarks Preservation Commission awarded landmark status for the 150-year old construction.

