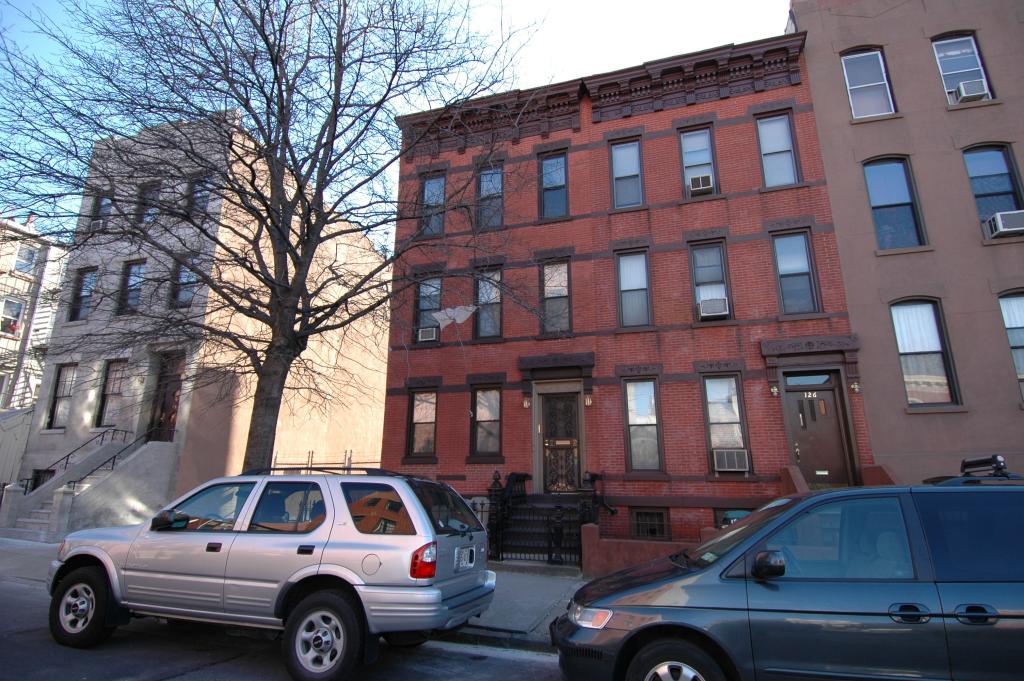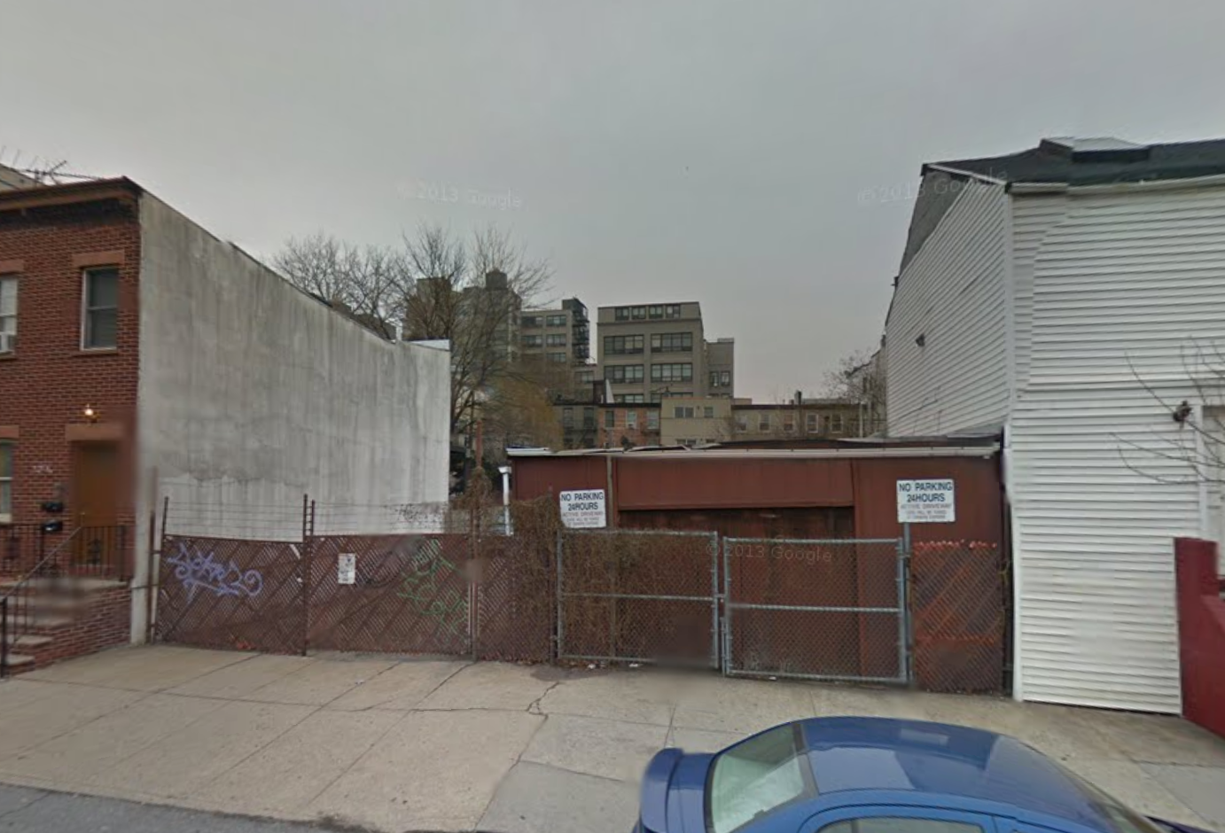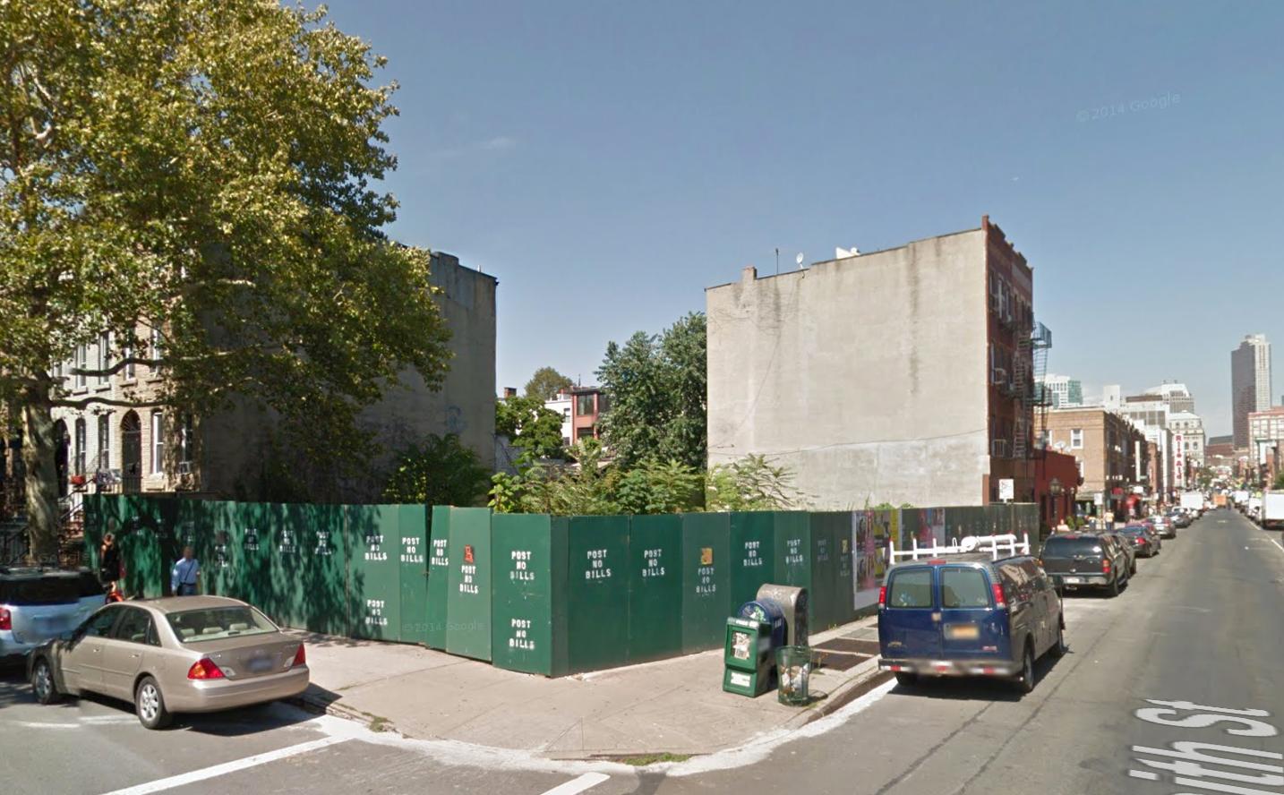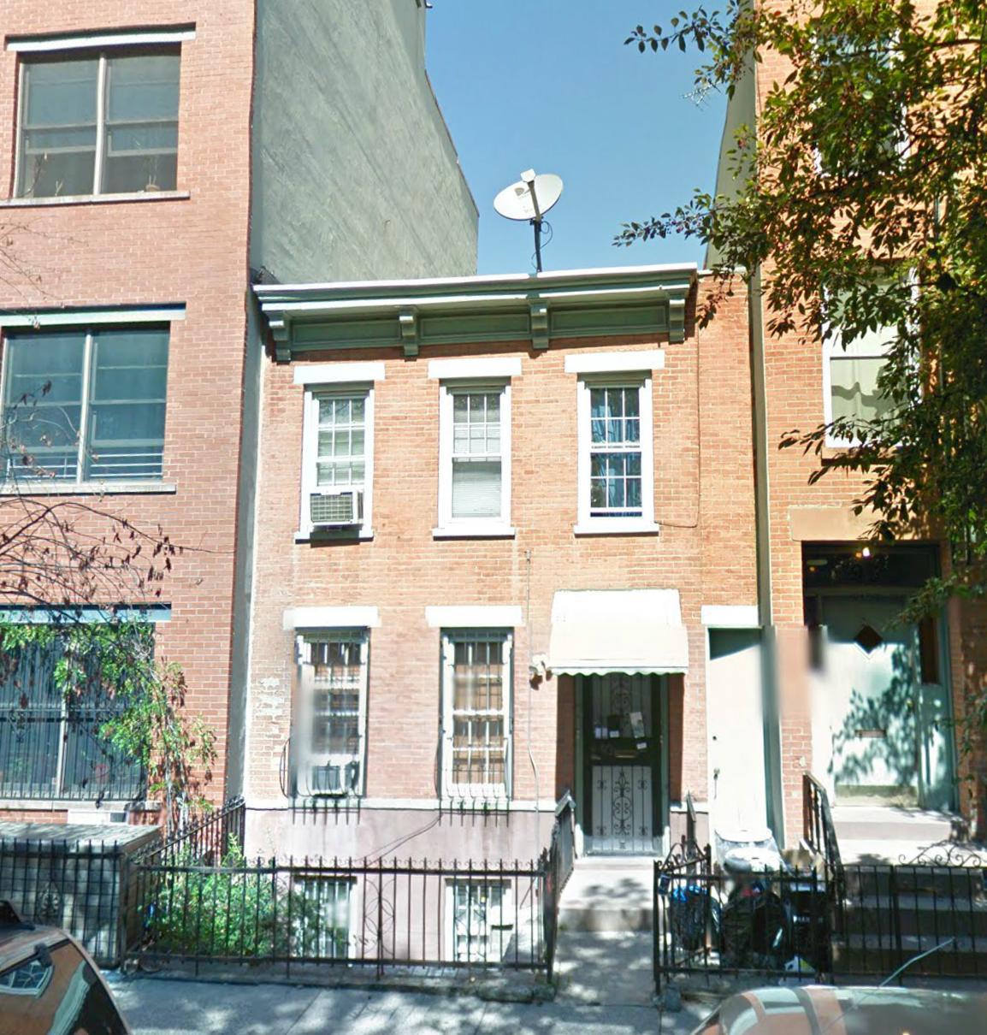Four-Story, Three-Unit Residential Building Planned at 130 Carroll Street, Carroll Gardens
Property owner Mark Rechler, doing business as an anonymous Long Island City-based LLC, has filed applications for a four-story, three-unit residential building at 130 Carroll Street, in Carroll Gardens. The structure will measure 6,460 square feet and its residential units should average 1,557 square feet apiece, indicative of condominiums. A triplex apartment will be located on the cellar through second floors, followed by a duplex apartment on part of the second floor and the third floor. Another duplex apartment will be hosted on the fourth floor and an upper penthouse level. Long Island City-based Atelier New York Architecture is the architect of record. The 37-foot-wide, 3,650-square-foot plot consists of a vacant lot and a three-story townhouse at 128 Carroll Street. Demolition permits have yet to be filed.





