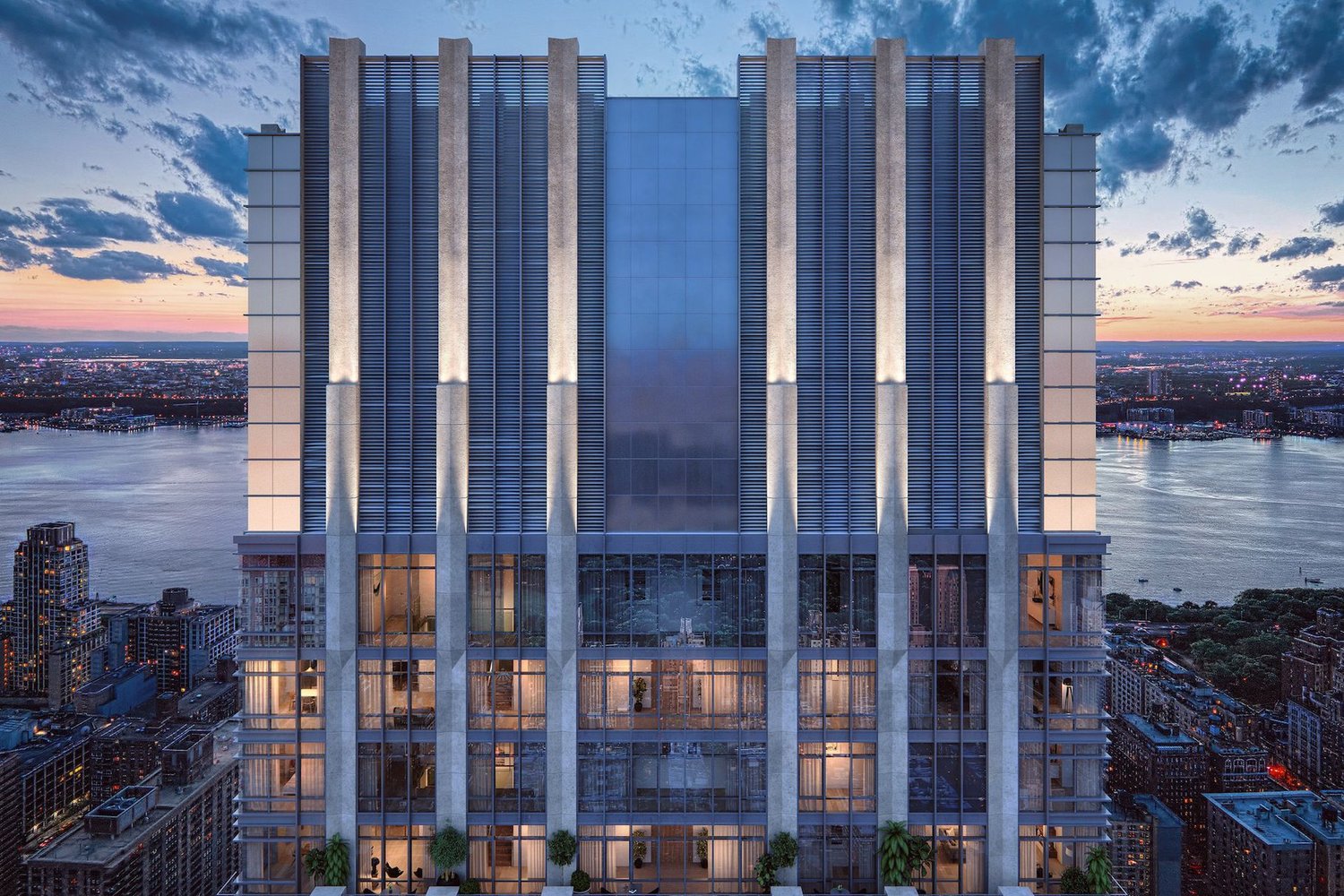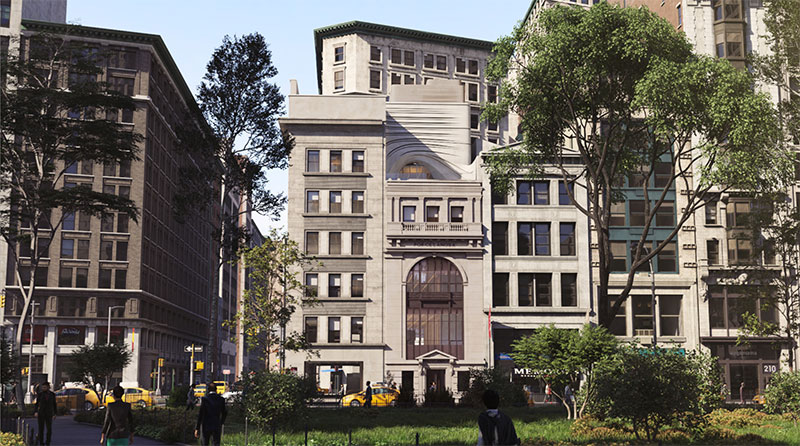200 Amsterdam Avenue Halfway to 668-Foot Pinnacle on the Upper West Side
Work on 200 Amsterdam Avenue is moving along smoothly, recently passing the halfway mark in its ascent to its 668-foot-tall parapet. The upcoming 51-story residential development, which will briefly hold the title as the tallest skyscraper on the Upper West Side, is designed by Elkus Manfredi Architects, and developed by SJP Properties. CetraRuddy is the lead interior designer for the 283,000-square-foot project.




