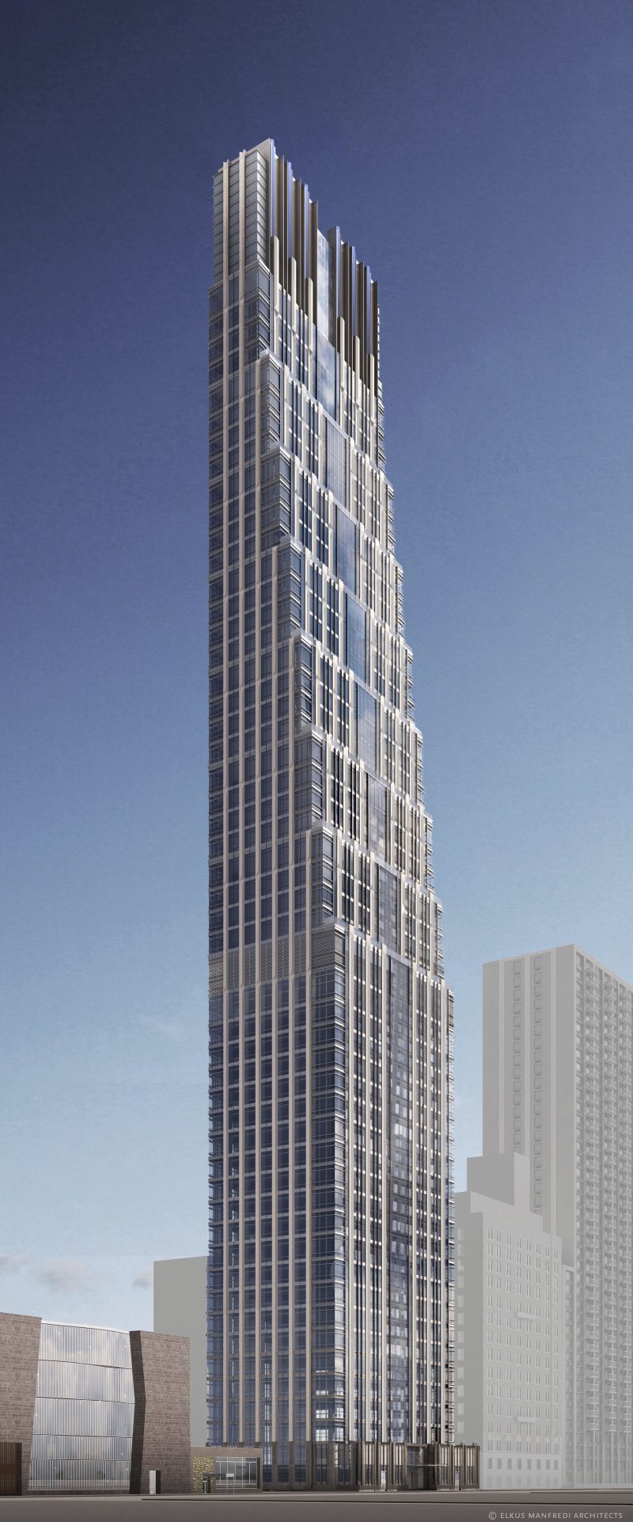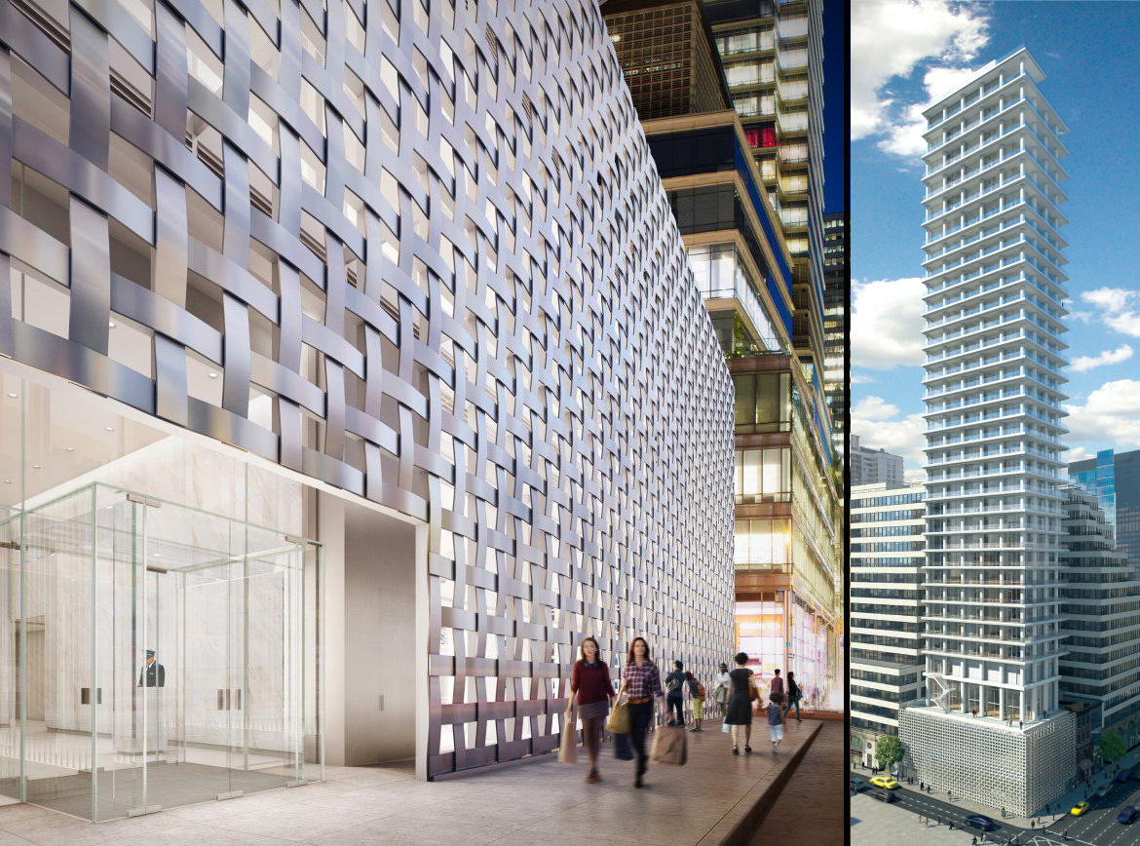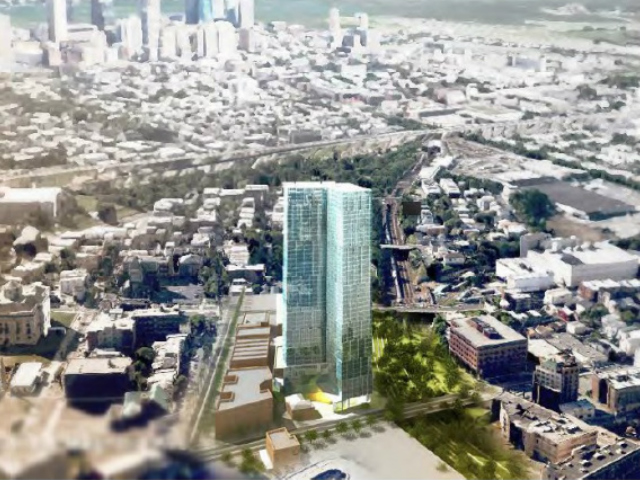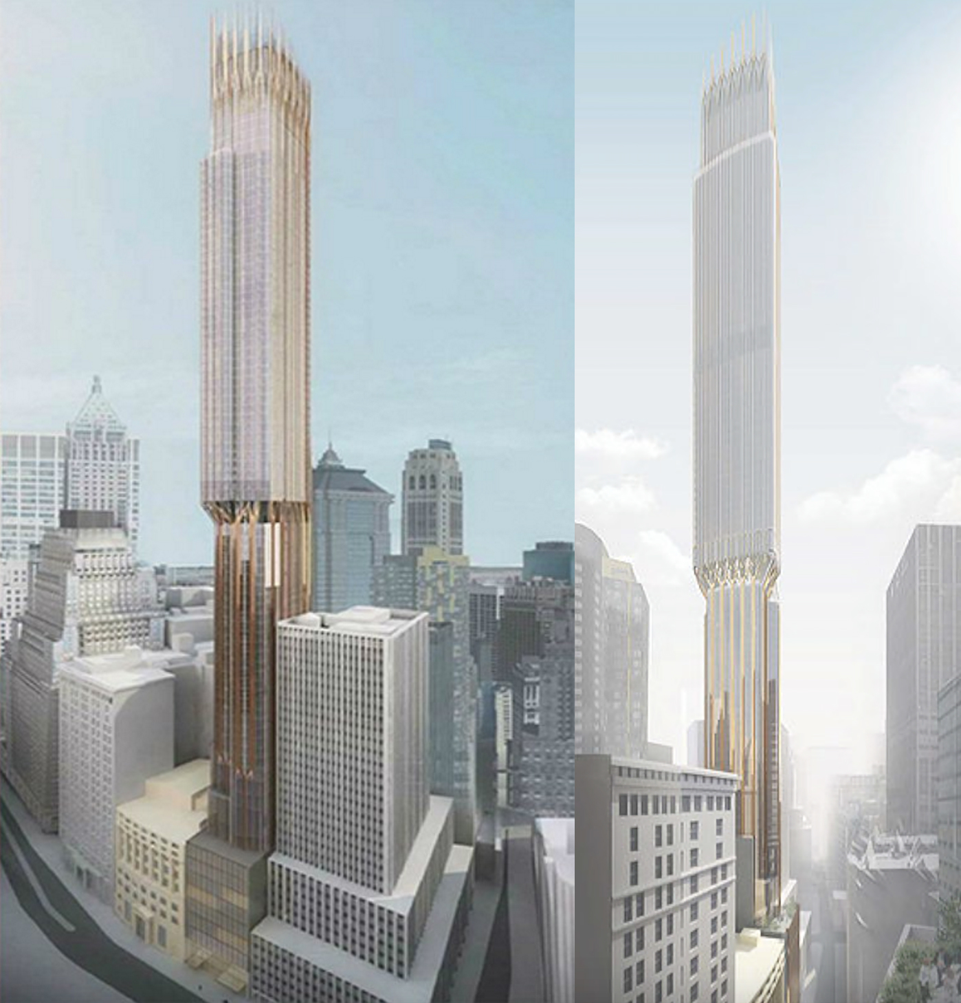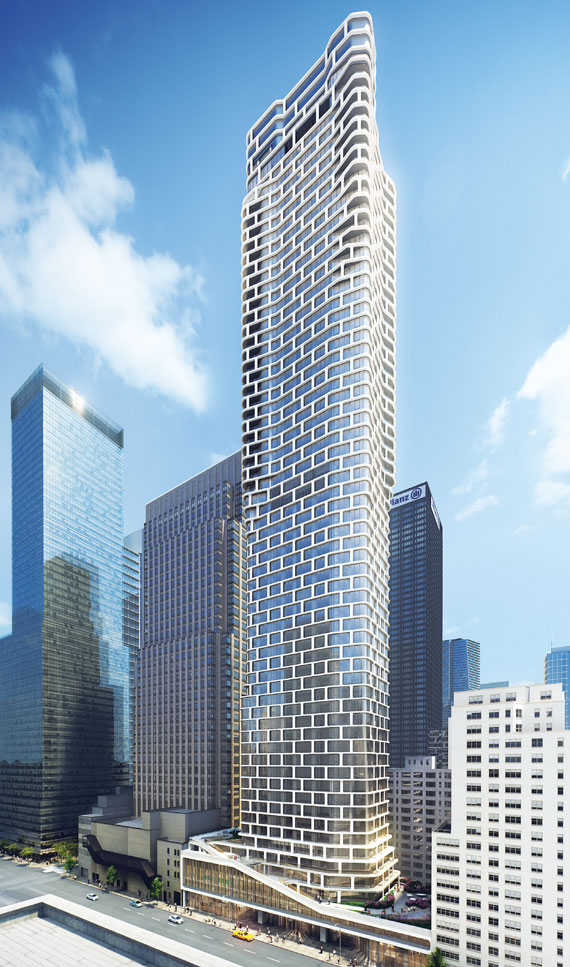Last month, news broke that Madison Equities and Pizzarotti-IBC are planning an 86-story, 245-unit residential tower at 45 Broad Street, in the Financial District, and now The Real Deal has the first look at the 1,100-foot building. CetraRuddy is designing the project, and the renderings are being used in EB-5 materials, which means the design is likely preliminary. The developers are seeking to raise $75 million in financing through the program. The first five floors, or roughly 50,000 square feet, will be dedicated to commercial space, and the residential units will come in studio, one-, two-, and three-bedroom configurations. The project’s 20,000 square feet of amenities will include a pool, a fitness center, an outdoor garden, and lounges with entertainment areas. New building applications and a groundbreaking are expected later this year, with completion slated for 2018. AMS Acquisitions is another partner in the project.

