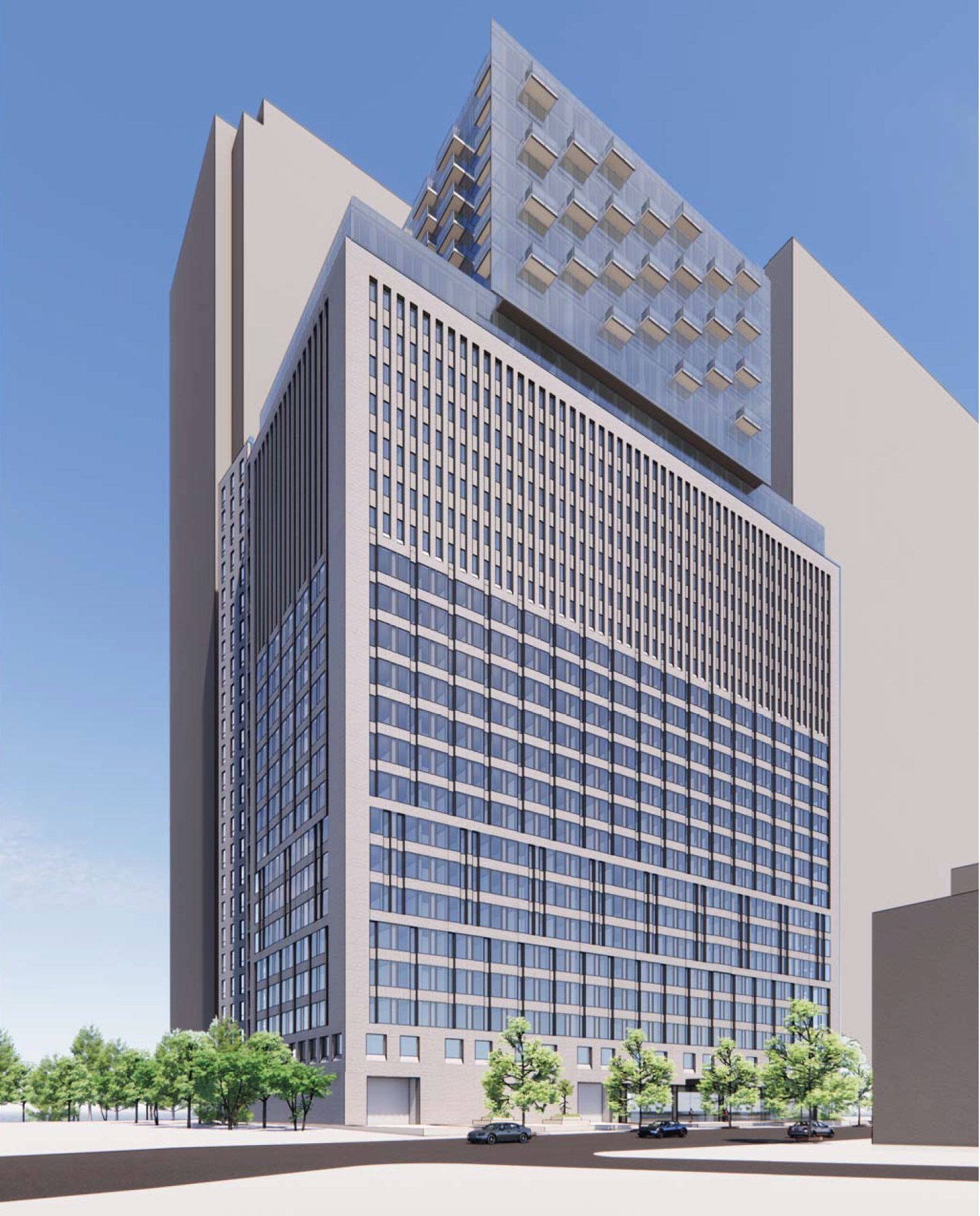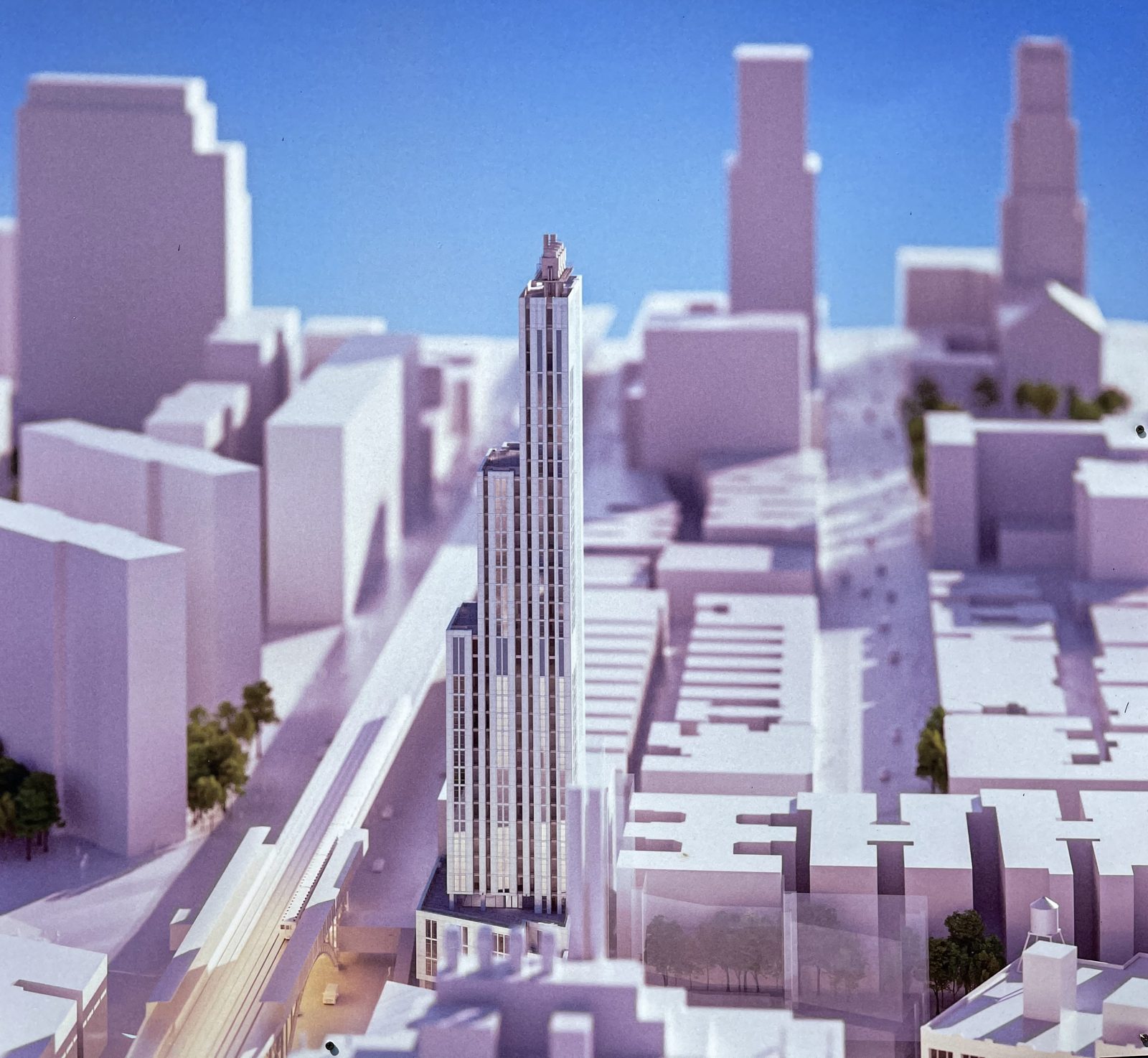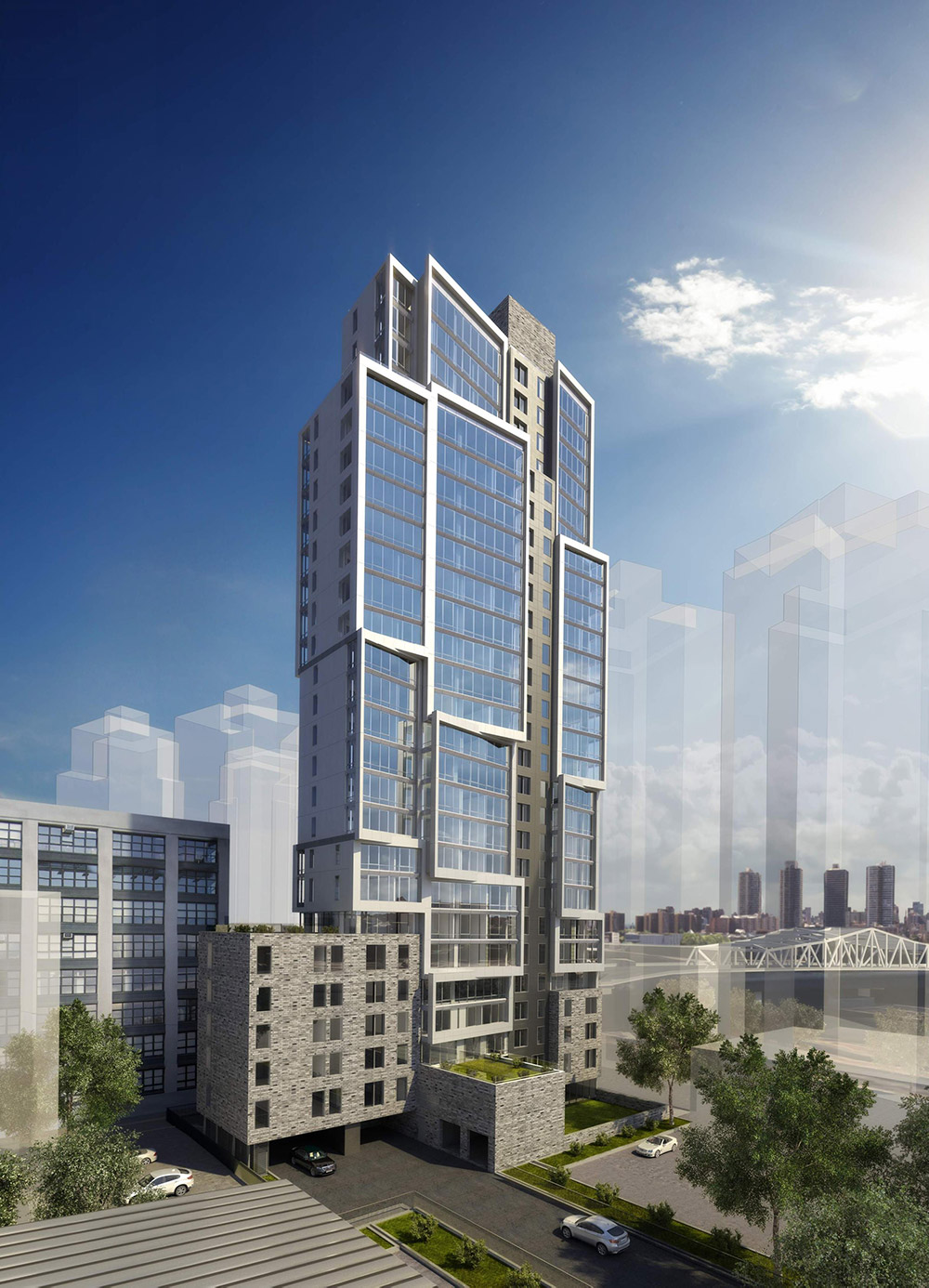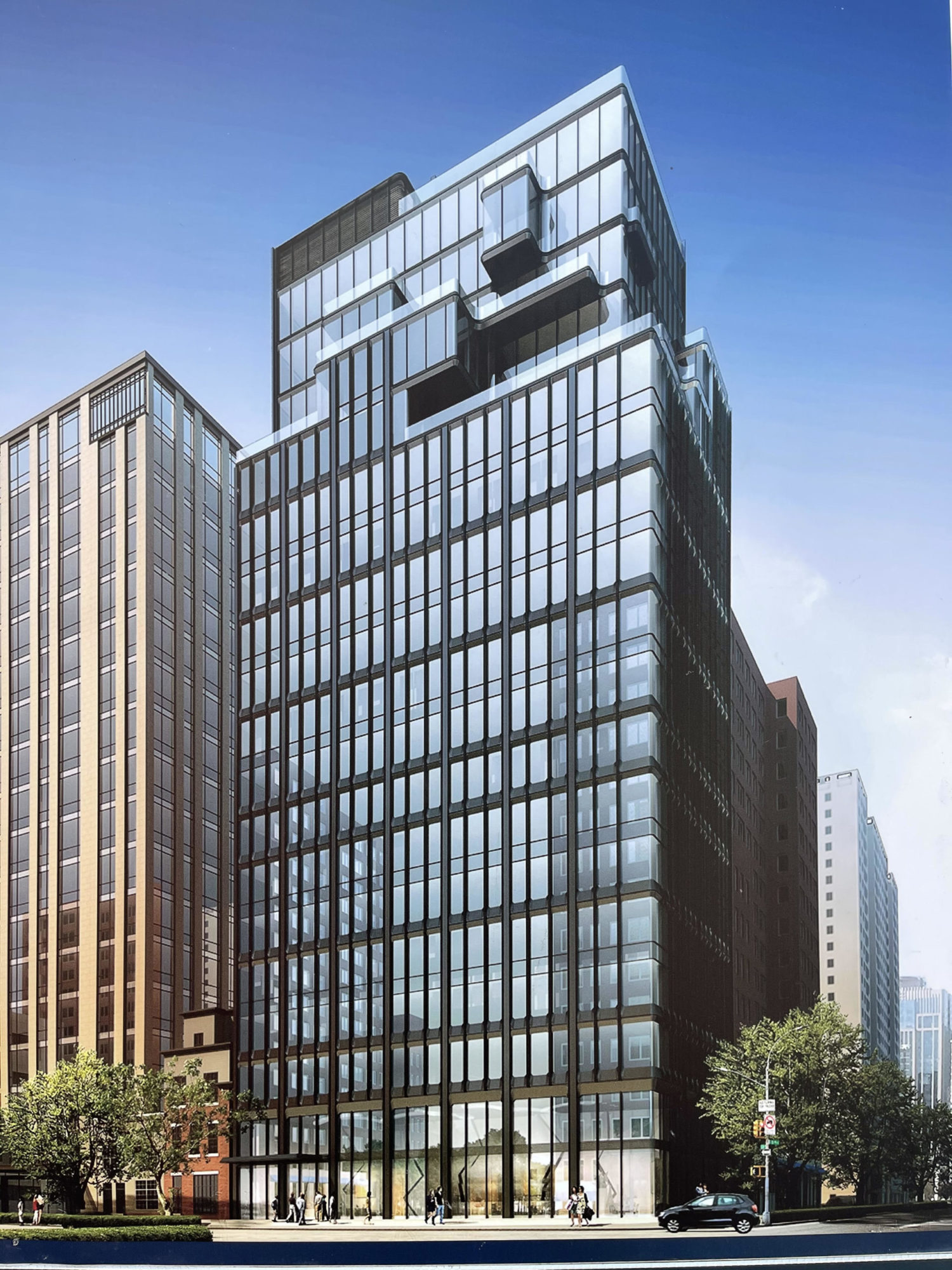Façade installation is moving along on 77-87 Commercial Street, a 30- and 40-story two-tower development along Newtown Creek in Greenpoint, Brooklyn. Designed by CetraRuddy and developed by Clipper Equity, the 811,000-square-foot project will yield 520 units with 298 in the taller tower and the remaining 222 in the shorter sibling. Of the total inventory, 200 homes are designated as affordable housing. The pair of 331- and 429-foot tall superstructures rise from a seven-story podium with a 300-vehicle parking garage below grade. Ray Builders is the general contractor, Hatfield Group is the façade consultant, RC Structures is pouring the concrete, and WSP is the structural engineer for the complex, which is located at the confluence of Commercial and Box Streets.




