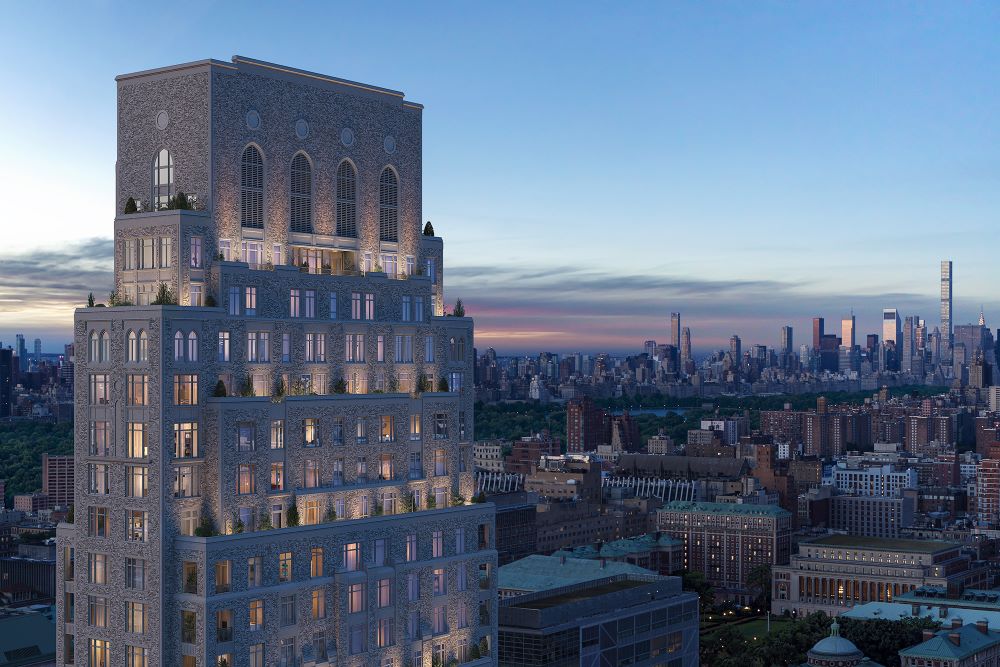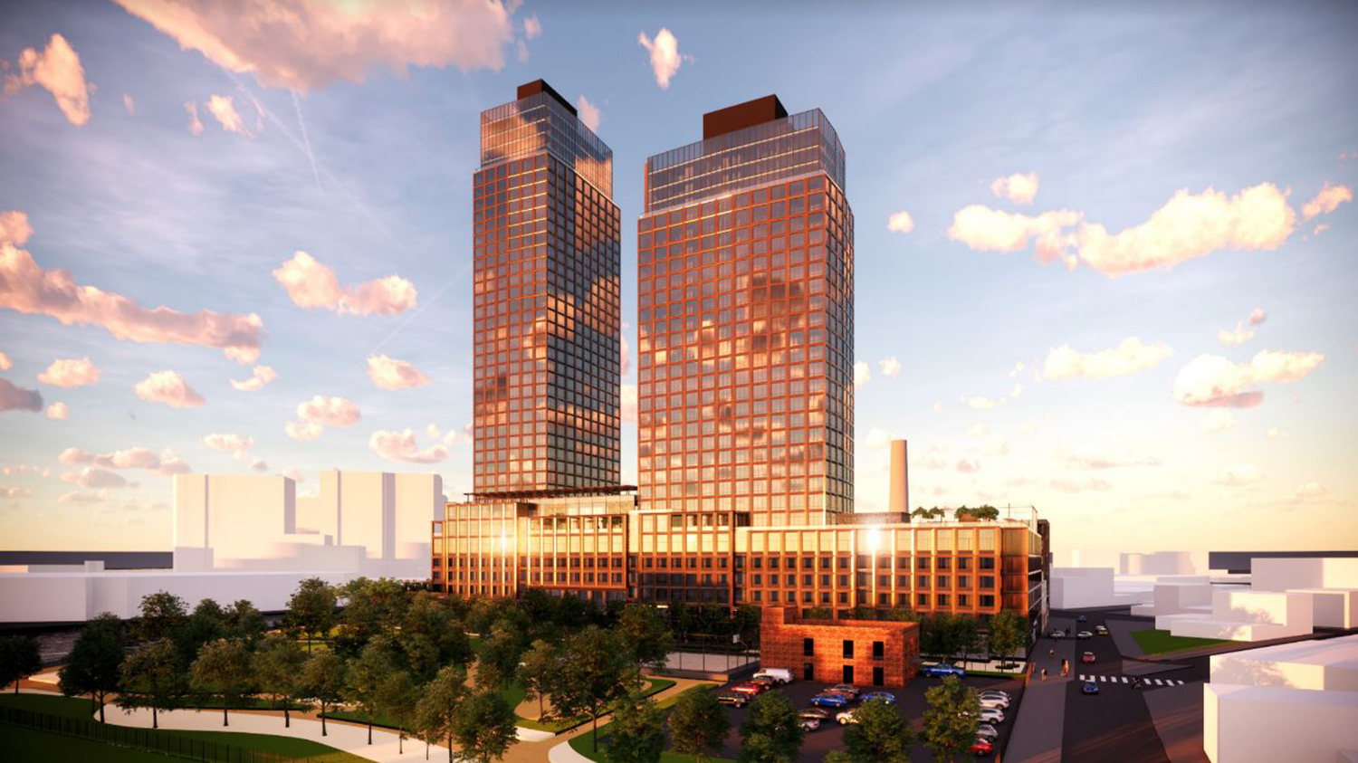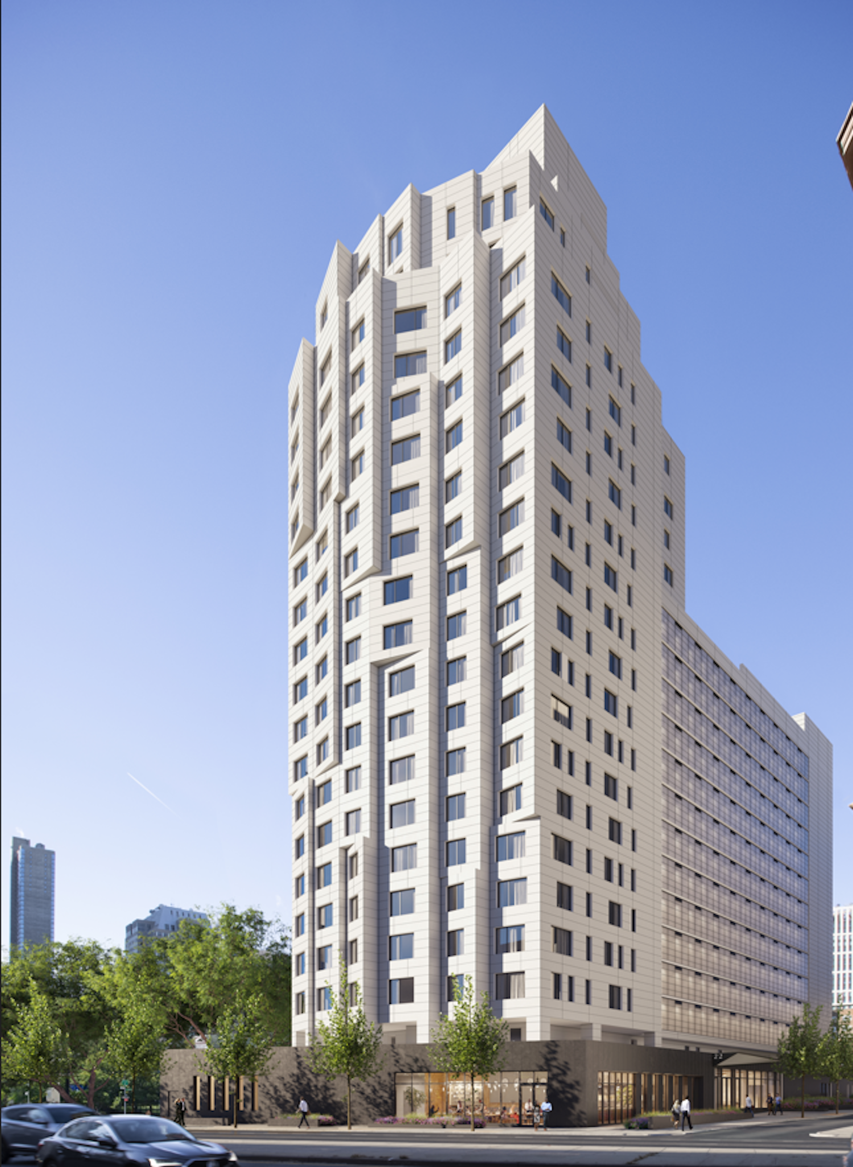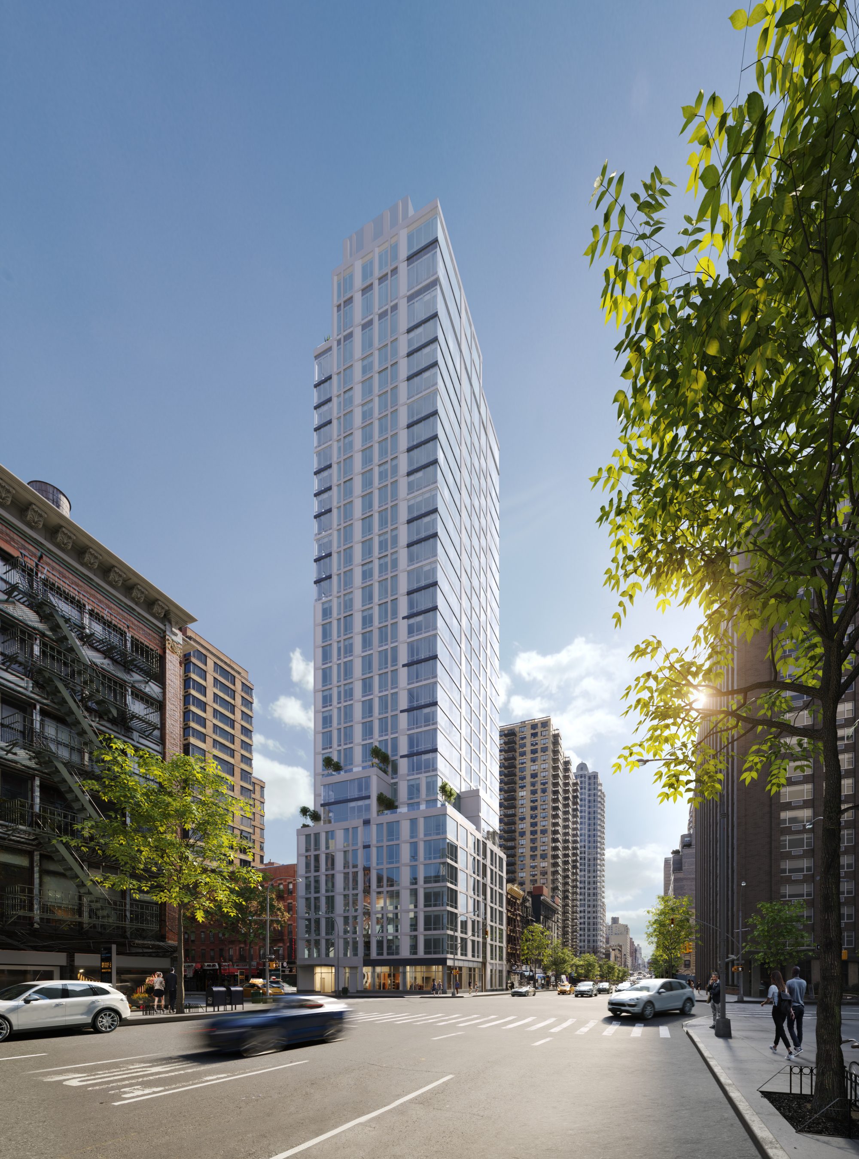Claremont Hall’s Façade Nears Completion at 100 Claremont Avenue in Morningside Heights, Manhattan
Construction is nearing completion on Claremont Hall, a 41-story residential tower at 100 Claremont Avenue in Morningside Heights, Manhattan. Designed by Robert A.M. Stern Architects and SLCE Architects and developed by Lendlease, Daiwa House Texas, and LMXD, an affiliate of L+M Development Partners, the 354,000-square-foot structure will yield 165 condominium units in one- to four-bedroom layouts as well as classrooms, office space, and faculty housing for Union Theological Seminary. Lendlease is the general contractor for the property, which is located by the corner of Claremont Avenue and West 122nd Street.





