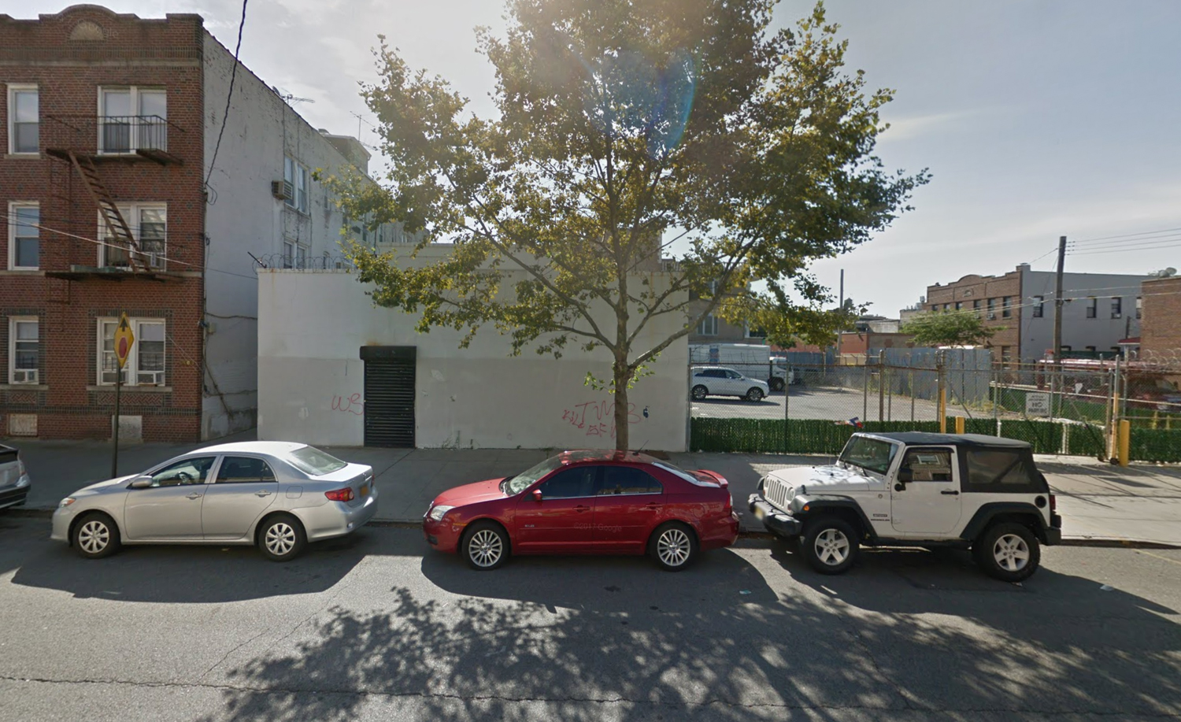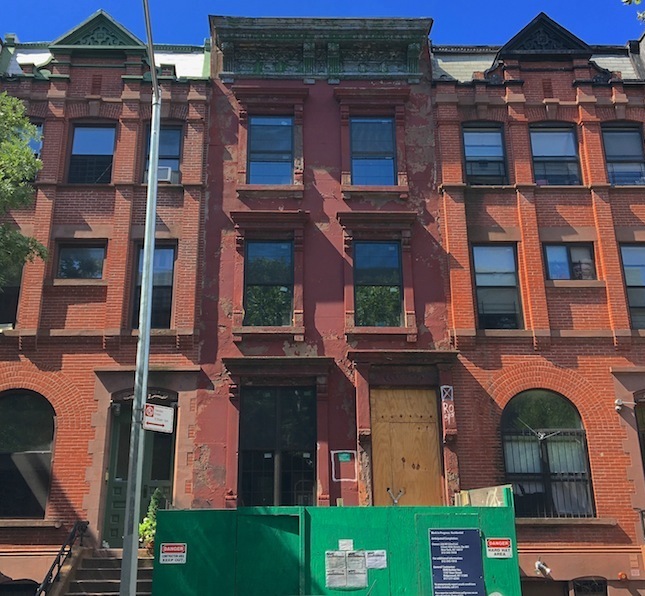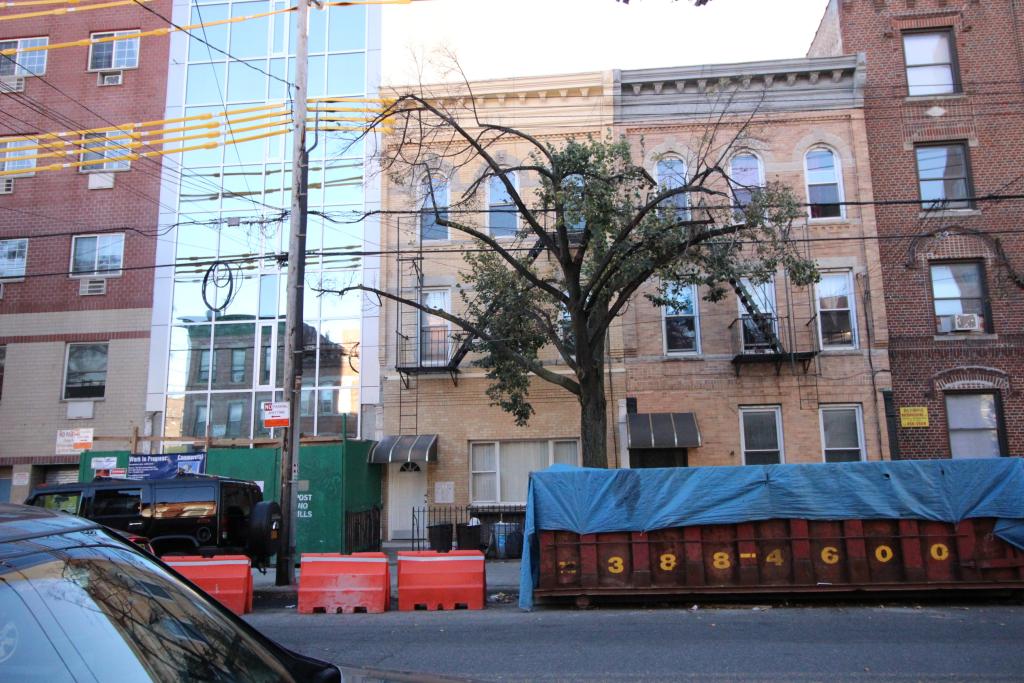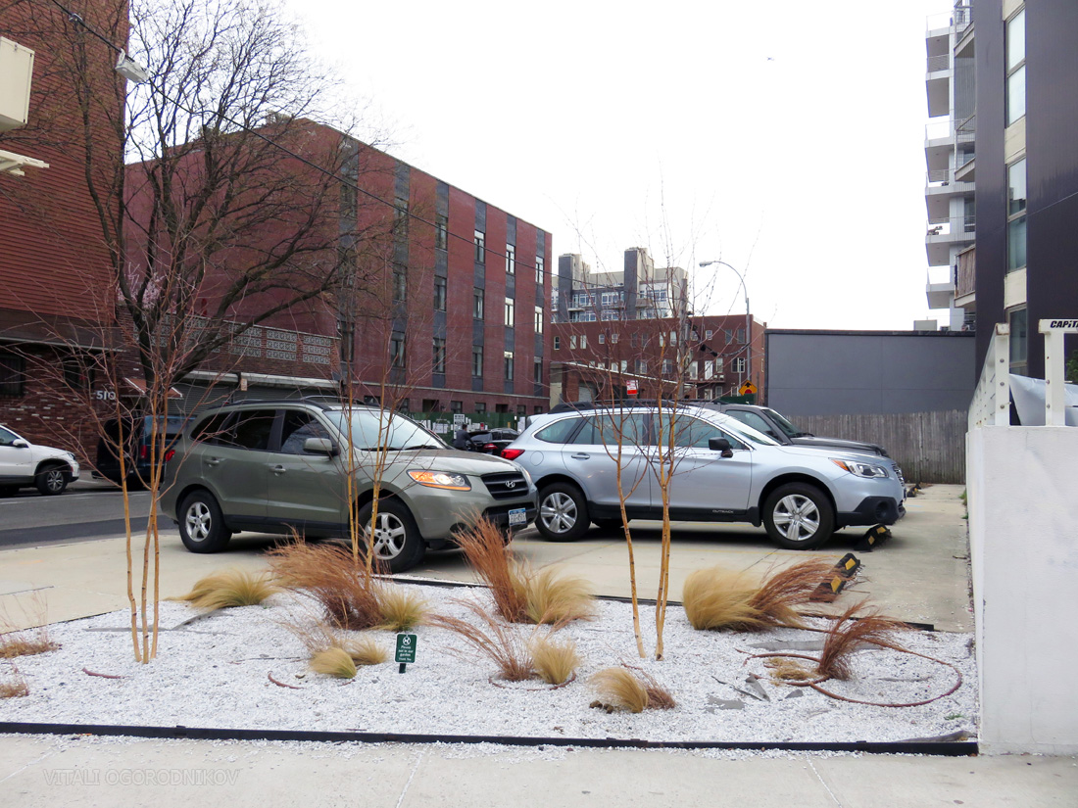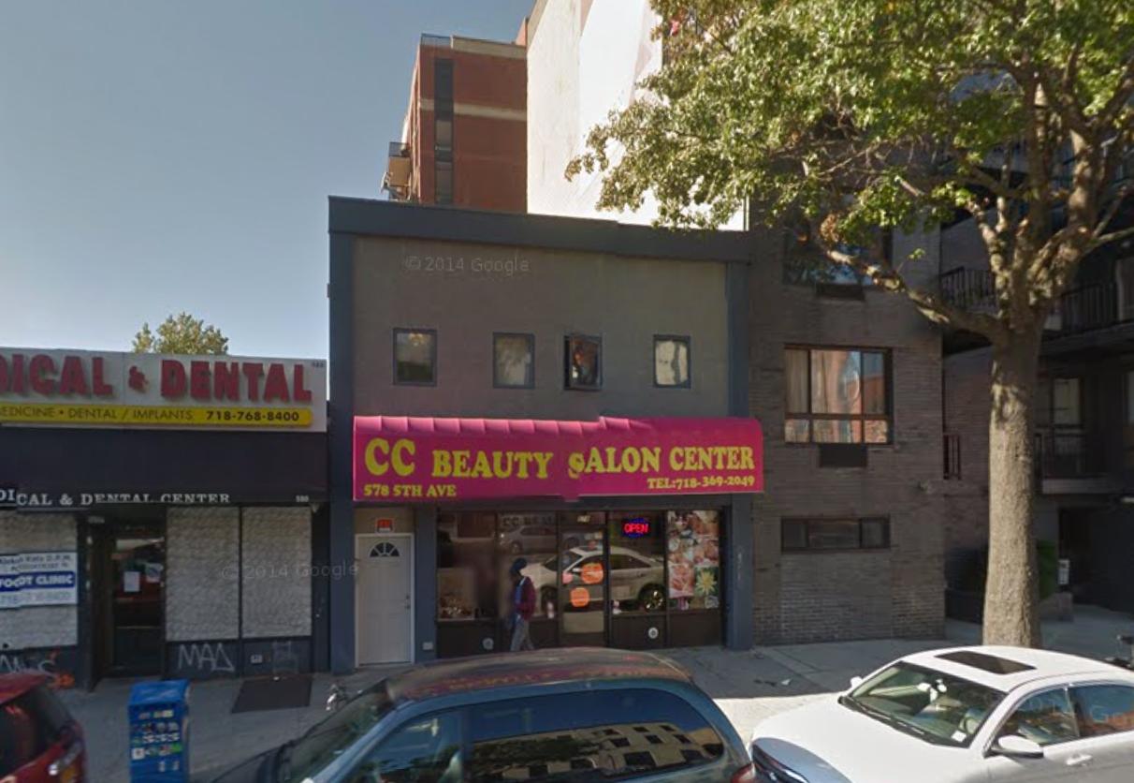Brooklyn-based Horizon Construction Inc. has filed applications for a three-story, six-unit residential building at 3019 Corlear Avenue, in the North Bronx’s Kingsbridge neighborhood, located four blocks from the 231st Street stop on the 1 train. The project, totaling 5,798 square feet, will feature 4,177 square feet of residential space, which means units will average a rental-sized 696 square feet apiece. Sometime in the area’s past, the street was raised and many of the older homes now sit somewhat below grade. The site consists of one of those buildings, and permits were filed to demolish the existing 2.5-story house last December. Lower Manhattan-based Chi F. Lau Architect is the applicant of record.

