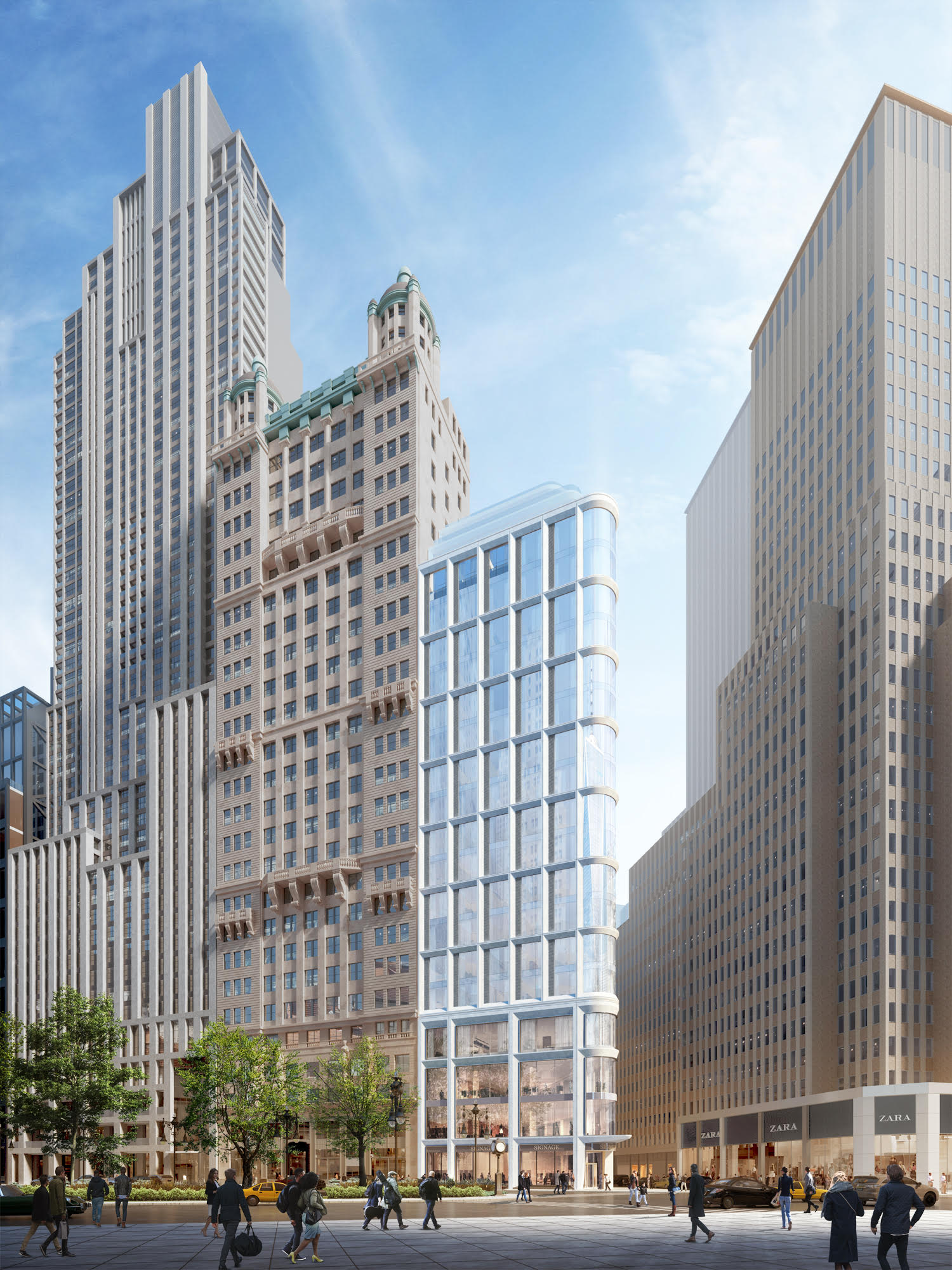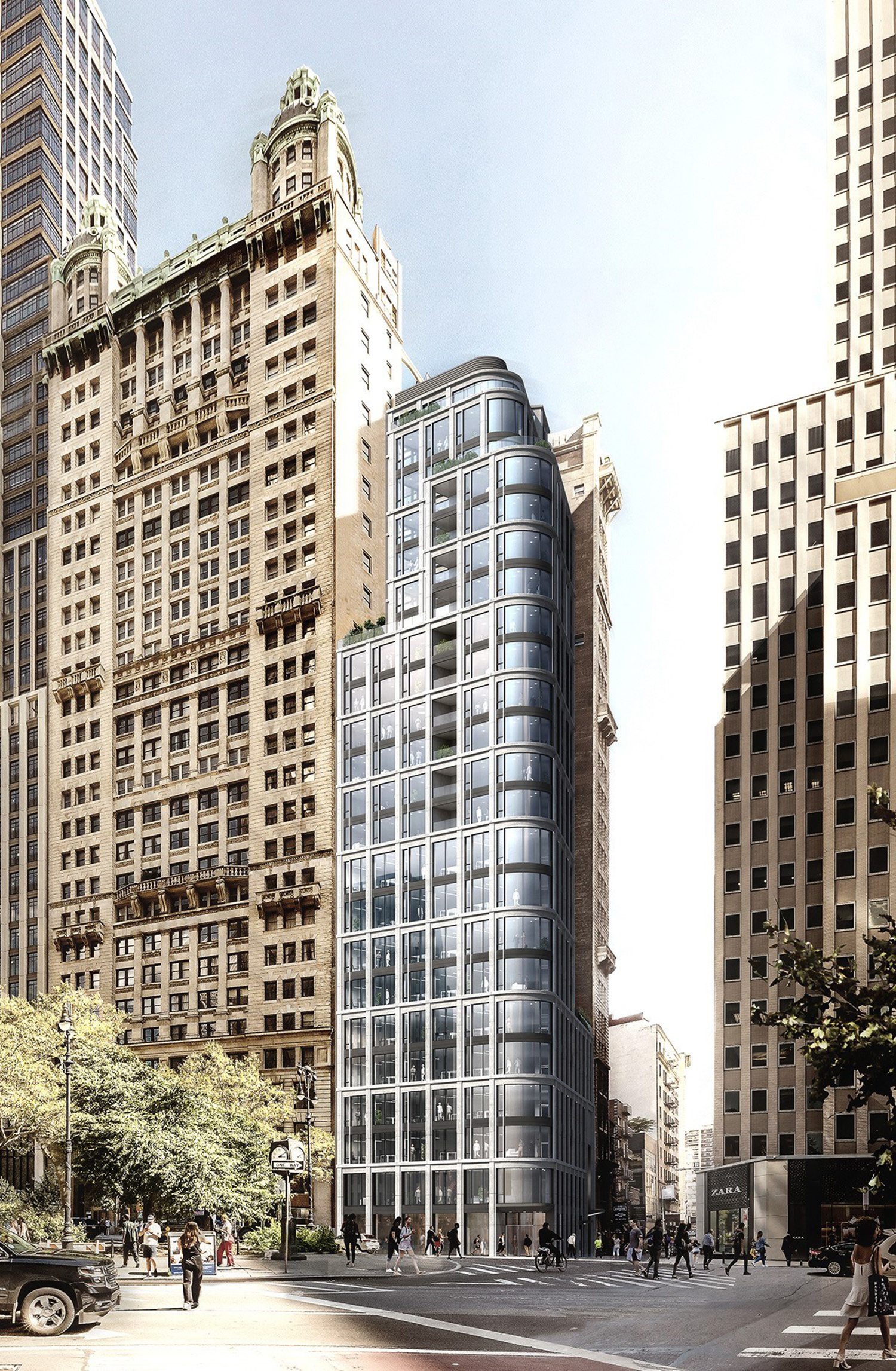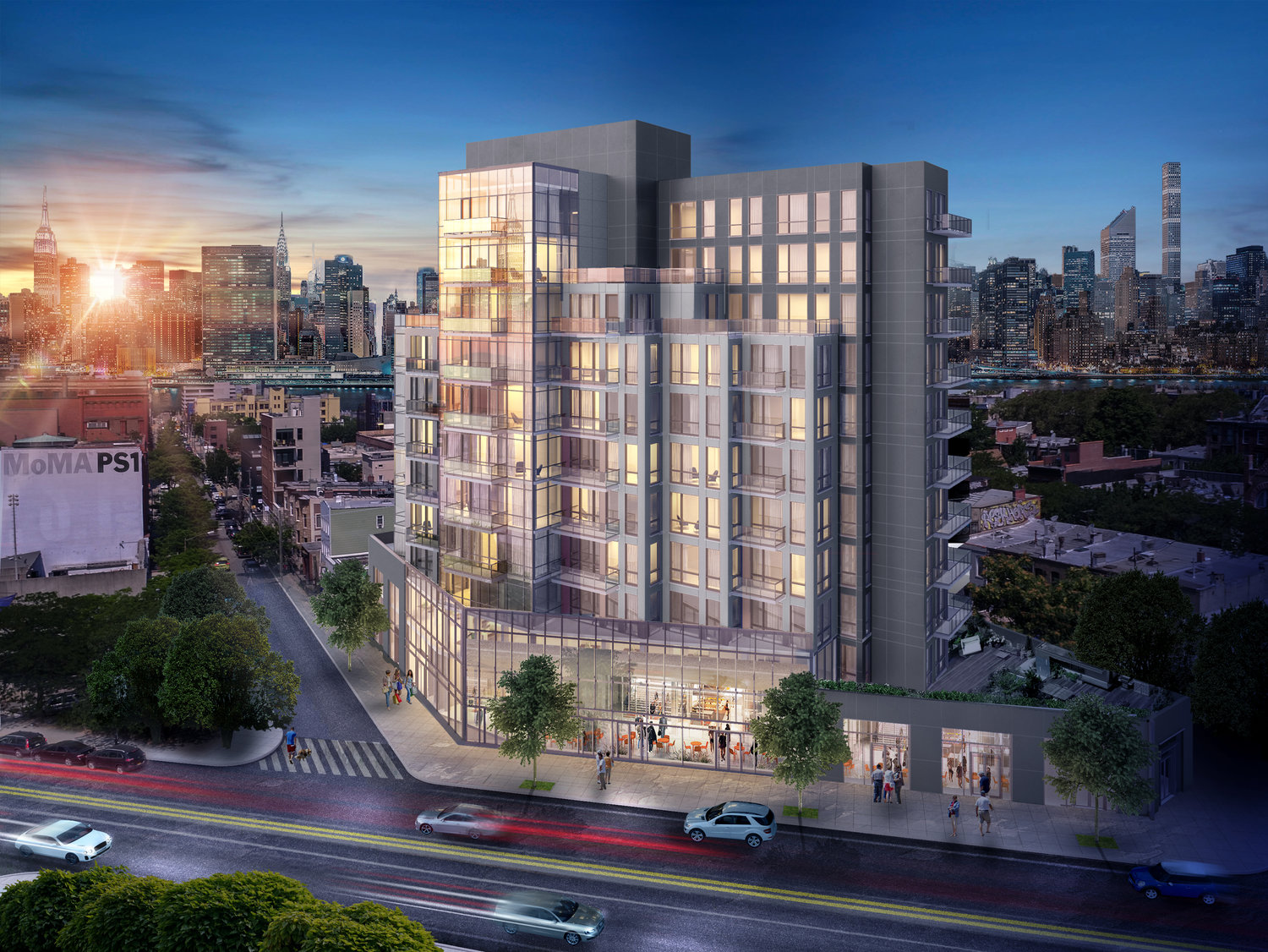Excavation, Foundations Underway at 1 Park Row in Financial District, Manhattan
Demolition is complete and below-grade work has commenced at 1 Park Row, site of a 23-story mixed-use building in the Financial District. Designed by Fogarty Finger Architects and developed by Circle F Capital, which received a $90 million construction loan from Los Angeles-based Parkview Financial last summer, the 103,000-square-foot structure will yield 58 condominiums in one-, two-, and three-bedroom configurations, along with 19,000 square feet of commercial office and retail space on the lower levels. MJM Associates Construction is the general contractor and 1 Park Row Development LLC is the owner of the property, which sits at the intersection of Park Row and Ann Street. Ancora Engineering is in charge of the support of excavation (S.O.E.) and foundations.



