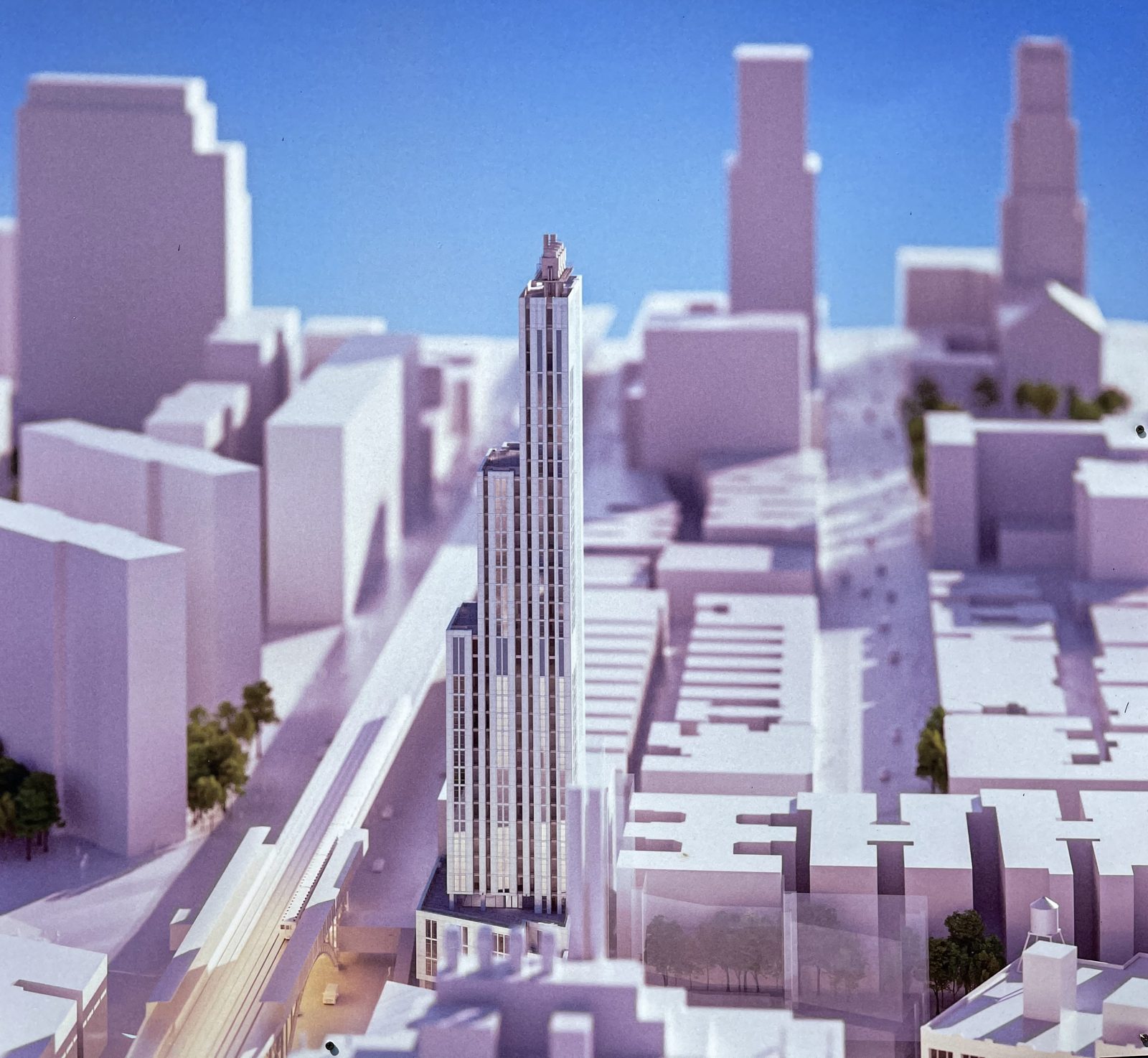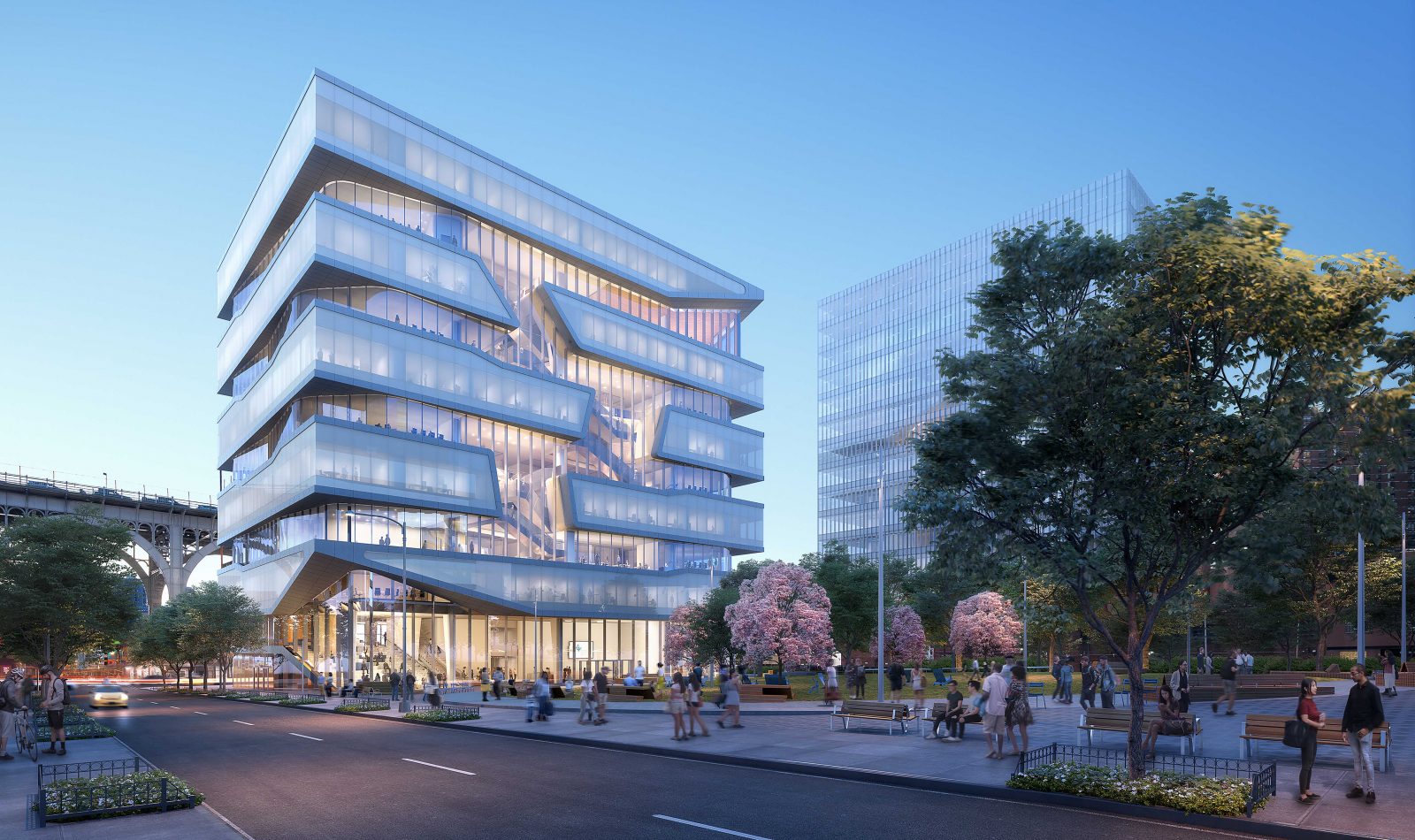Columbia University Tower Nears Street Level at 600 West 125th Street in Manhattanville, Manhattan
Foundation work is continuing at 600 West 125th Street, a 34-story tower on Columbia University‘s Manhattanville campus. Designed by Renzo Piano Building Workshop and CetraRuddy Architecture and developed by the Trustees of Columbia University, the 391-foot-tall structure will span 175,000 square feet and yield 142 residences for graduate students and faculty, and 5,000 square feet of retail space. LERA is the structural engineer, Thornton Tomasetti is the façade consultant, and Pavarini McGovern is the general contractor for the property, which is located at the corner of Broadway and West 125th Street, adjacent to the elevated 125th Street 1 train station.


