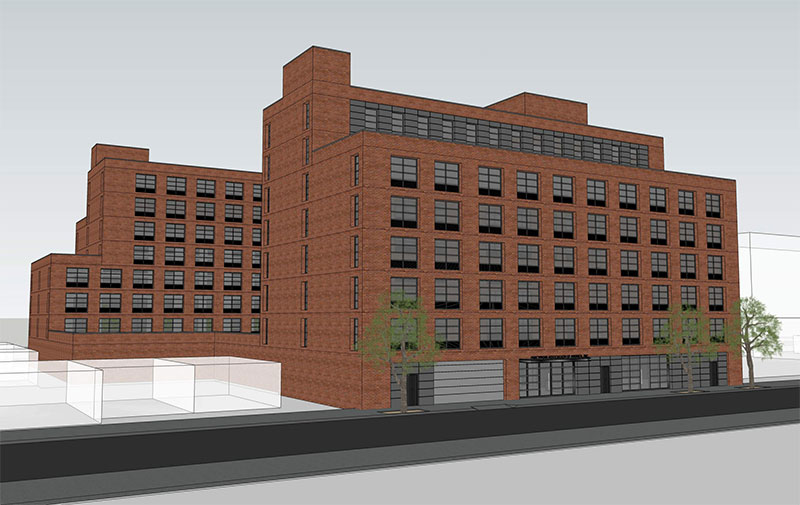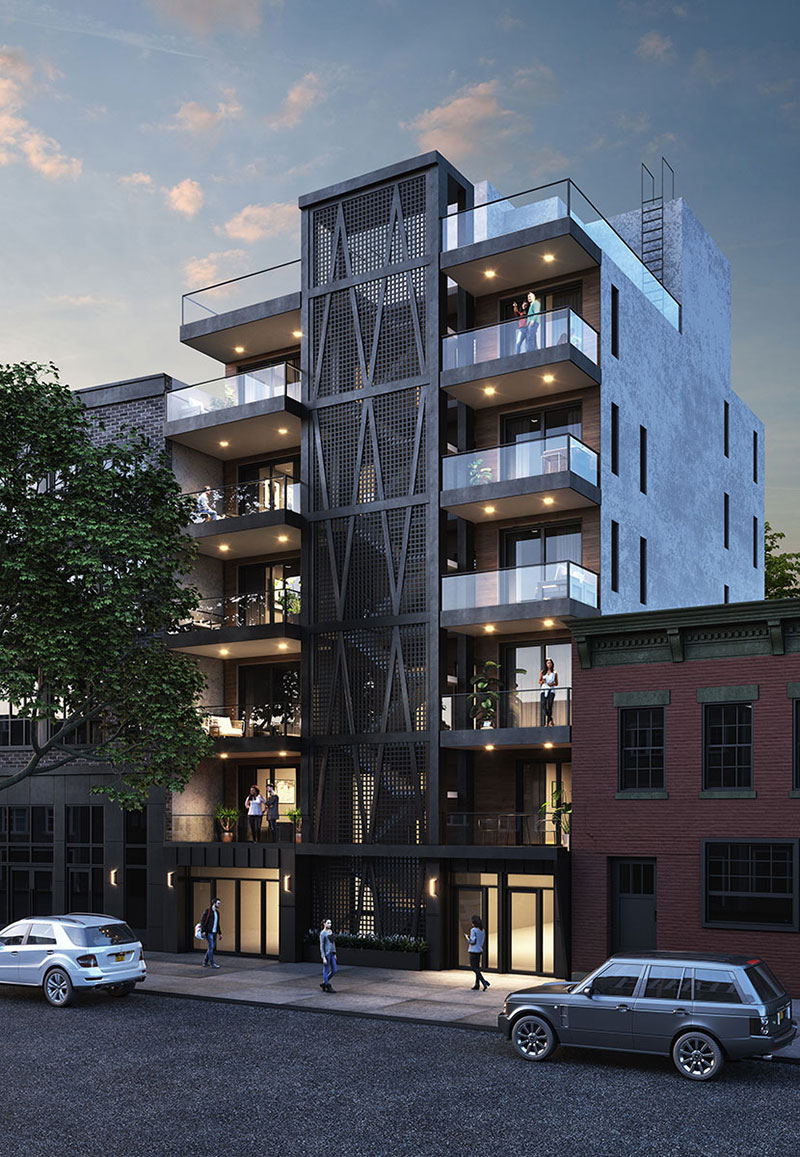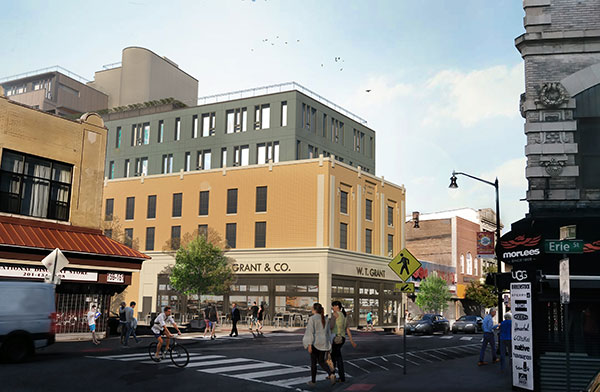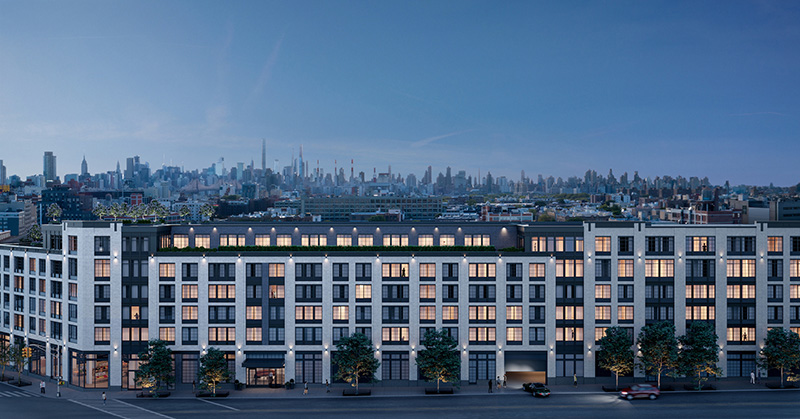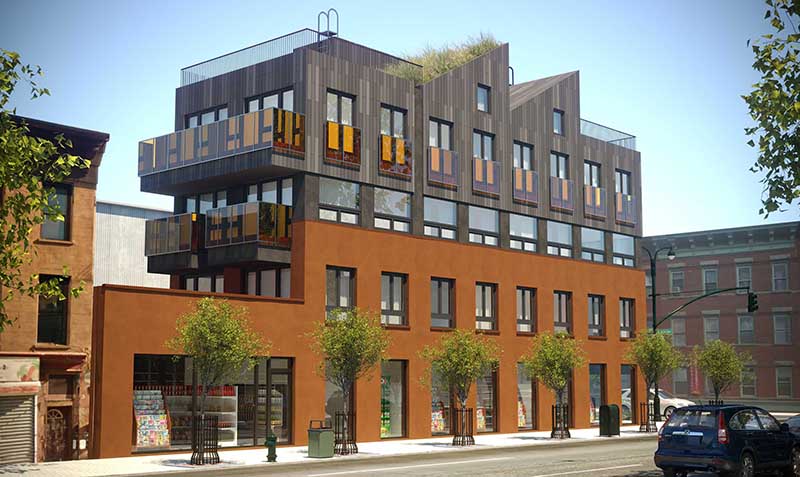Developers Reveal a Two-Building Mixed-Use Development at 22-60 46th Street in Astoria, Queens
Mega Realty Holding and the Pancyprian Association are working in partnership to develop a new mixed-use property at 22-60 46th Street in the Ditmars-Steinway section of Astoria, Queens. Pending approvals from the city’s Department of Buildings, the development would yield 173,000 square feet of affordable and market-rate rentals, retail, and a small performance venue for the Cyprian and Hellenic communities.

