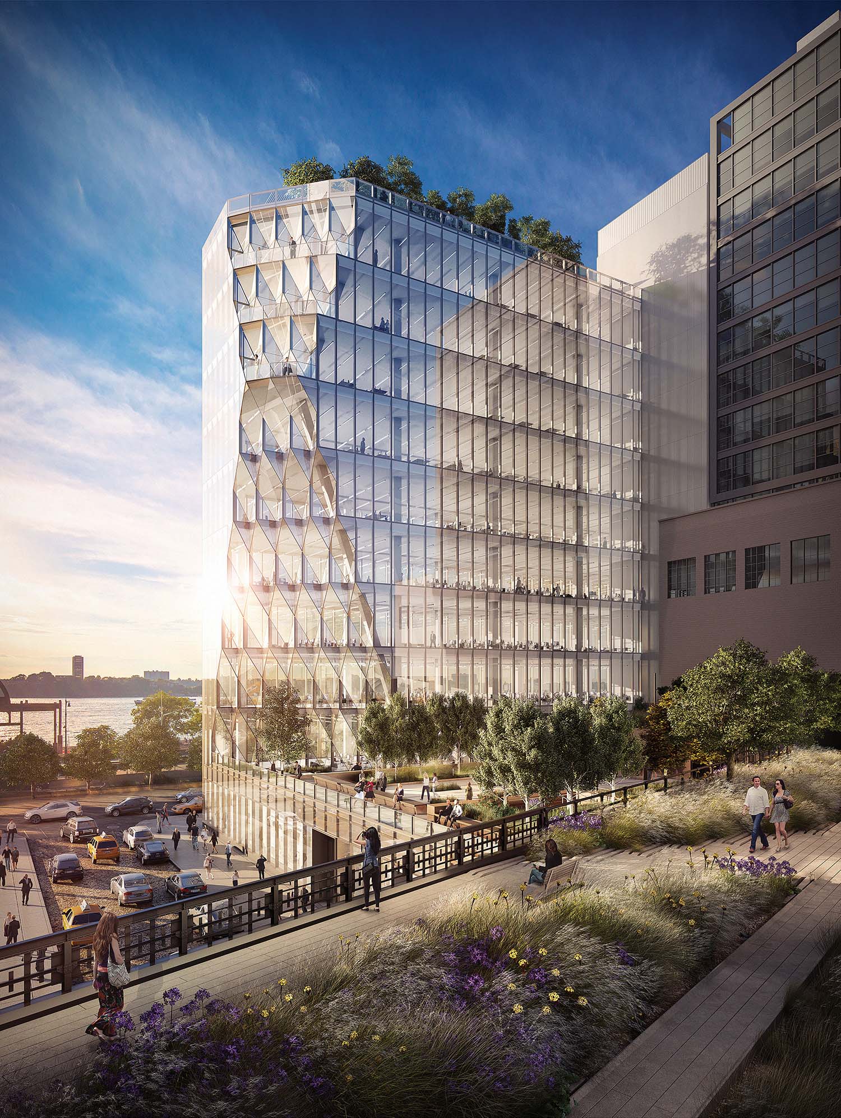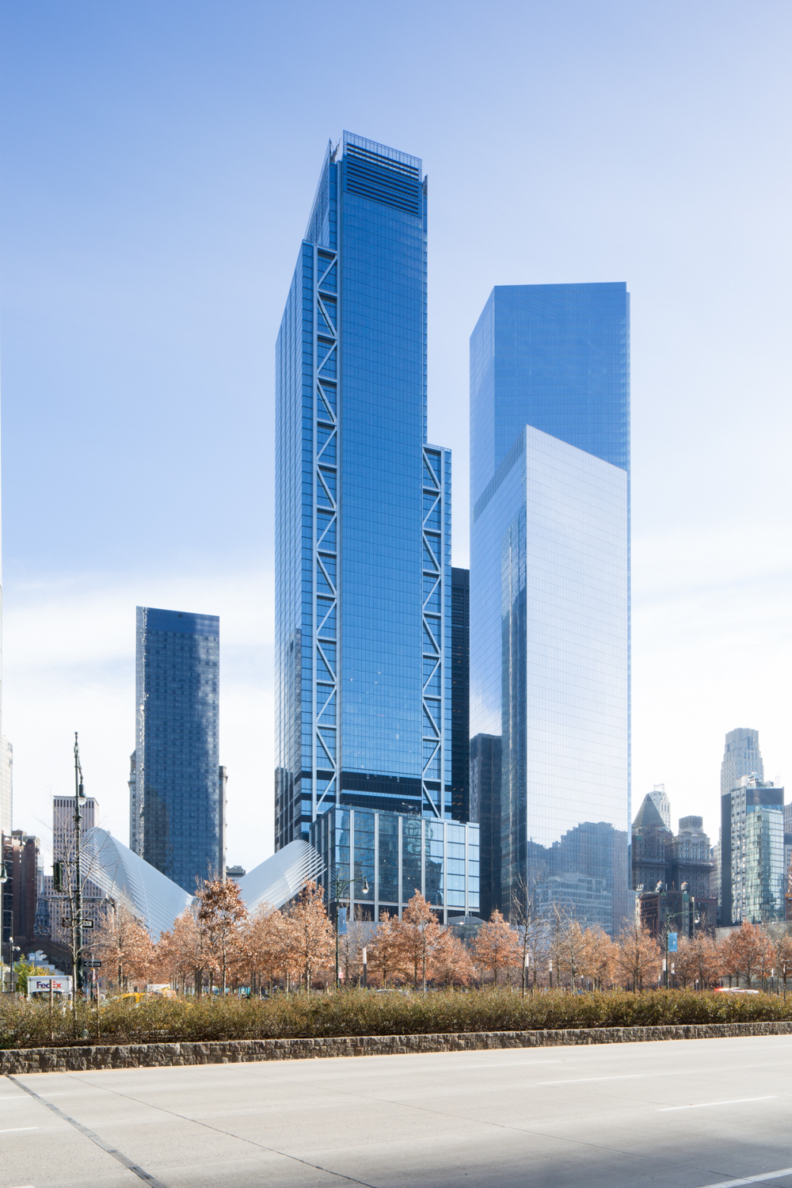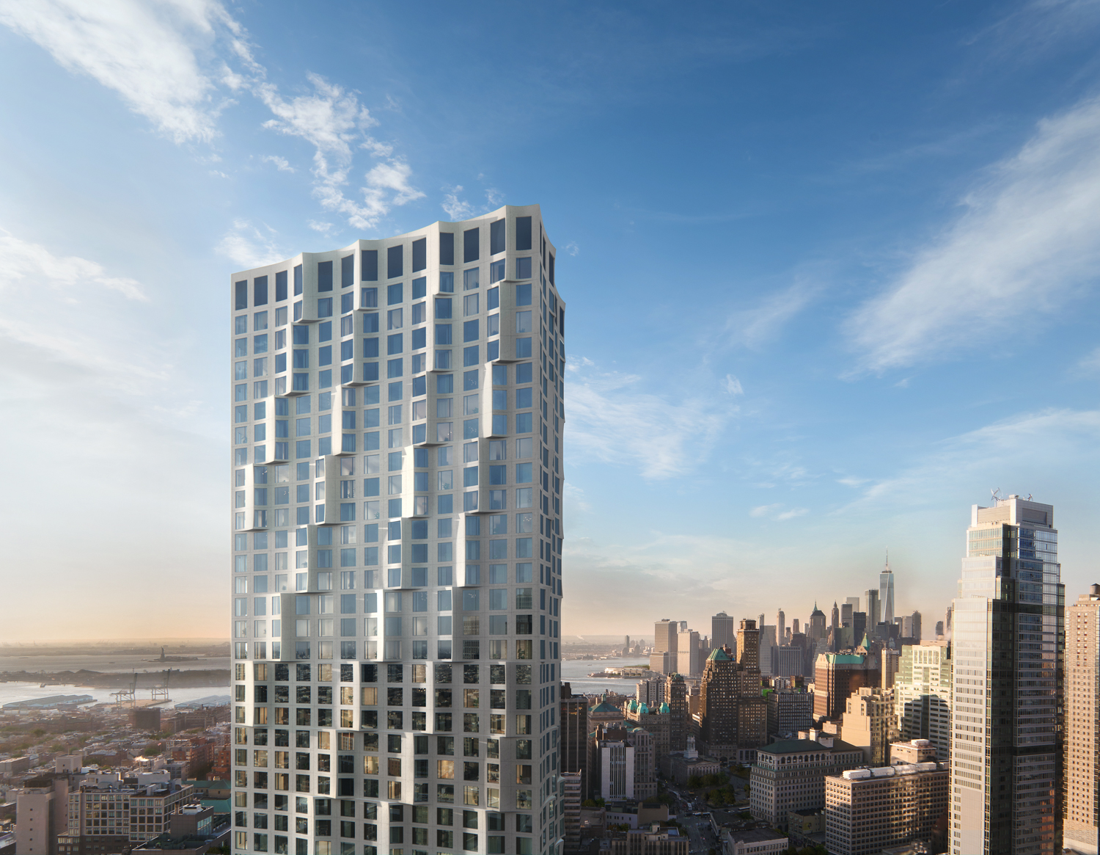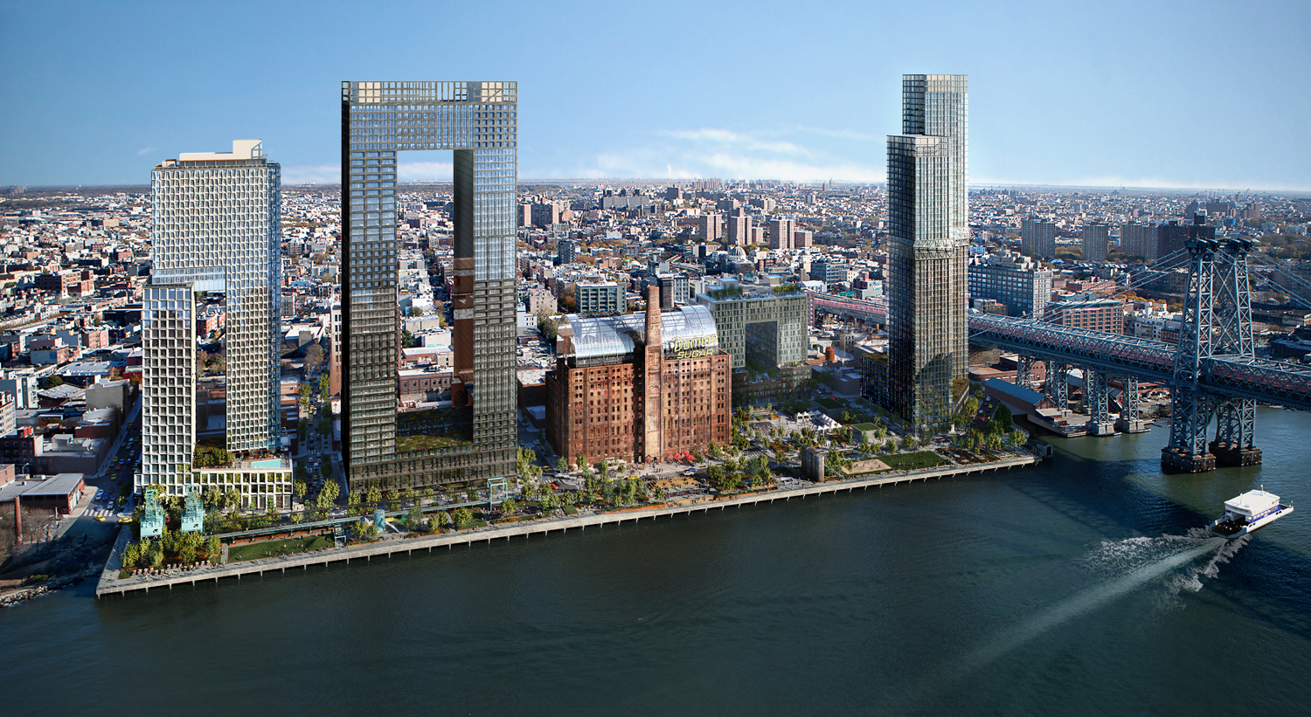Studio Gang’s “Solar Carve Tower” Tops Out at 40 Tenth Avenue, Meatpacking District
The blocks surrounding Manhattan’s High Line have seen a plethora of developments boasting unique experimental architectural designs. The creativity has been pervasive and consistent. The latest icon to top-off is 40 Tenth Avenue, an expressive office building formerly known as the “Solar Carve” tower. Aurora Capital is responsible for the Meatpacking District development.





