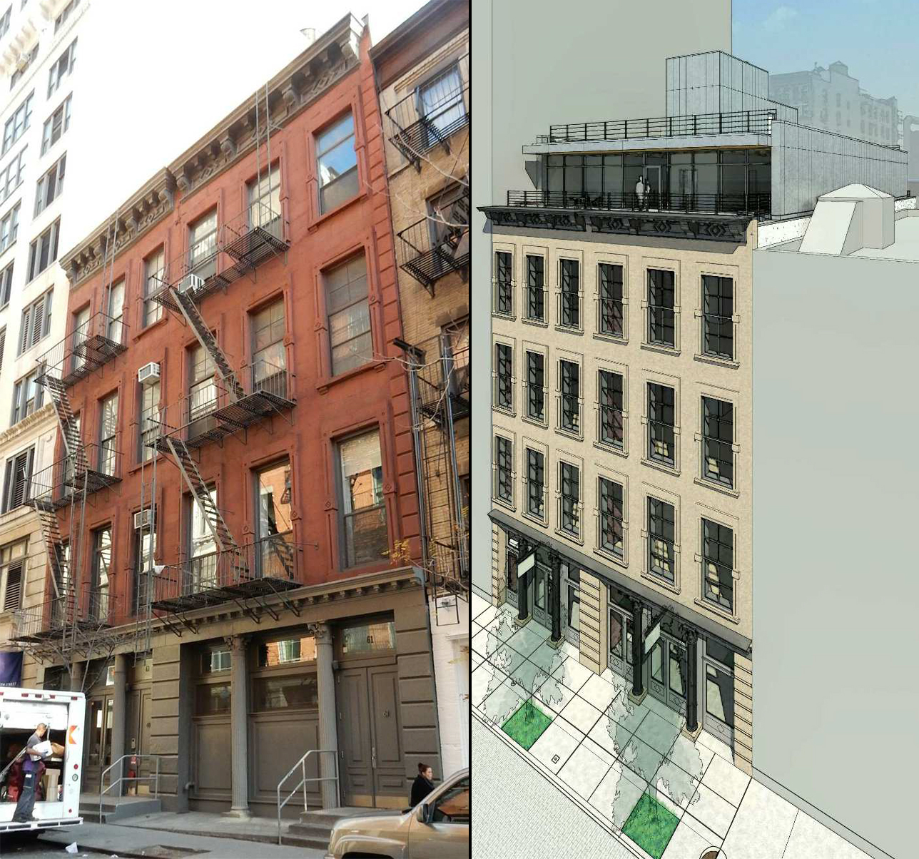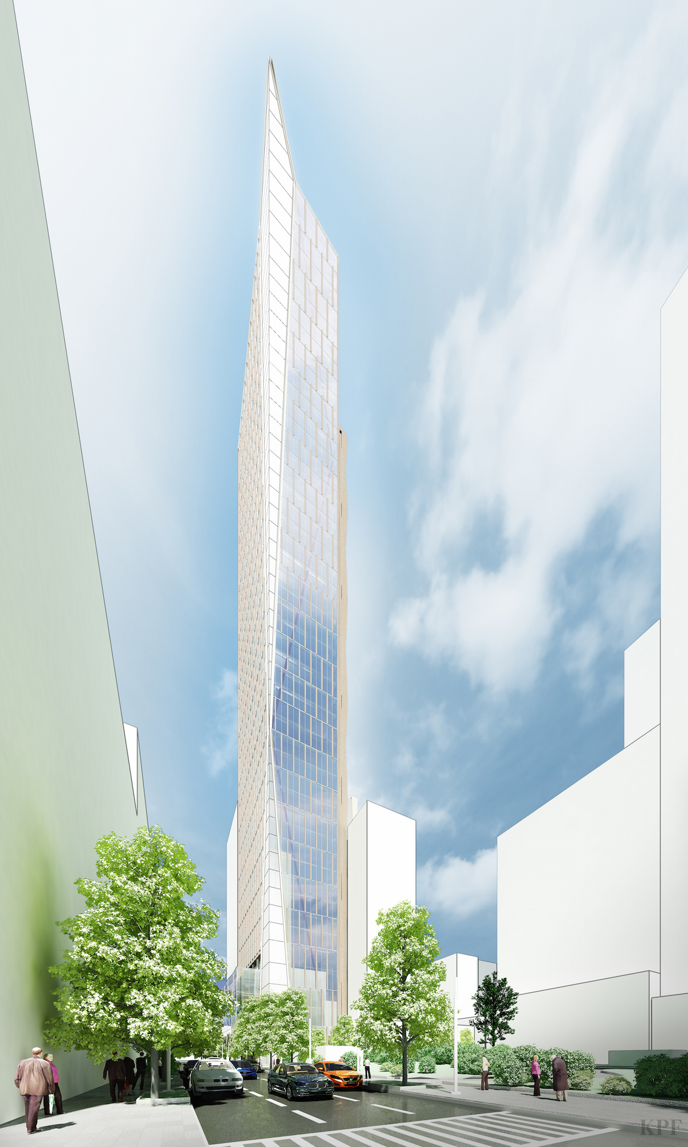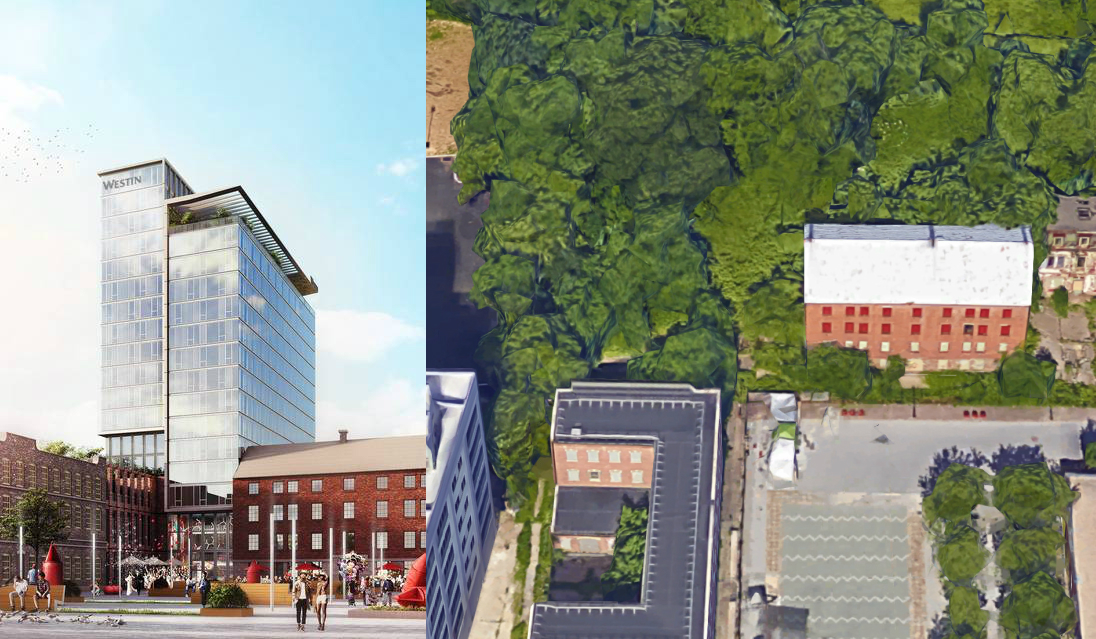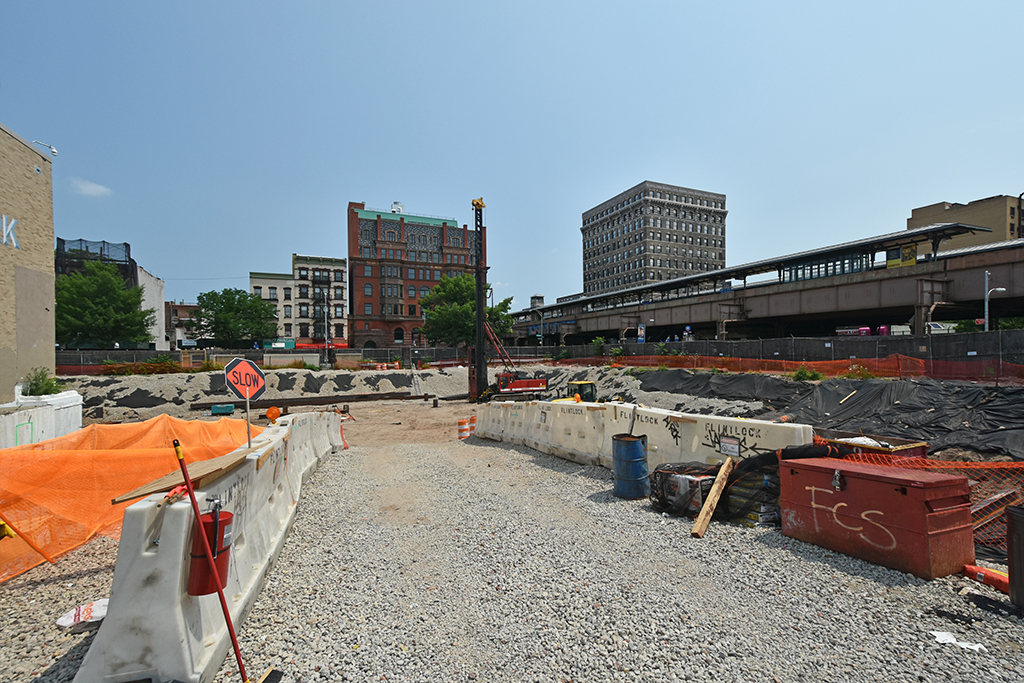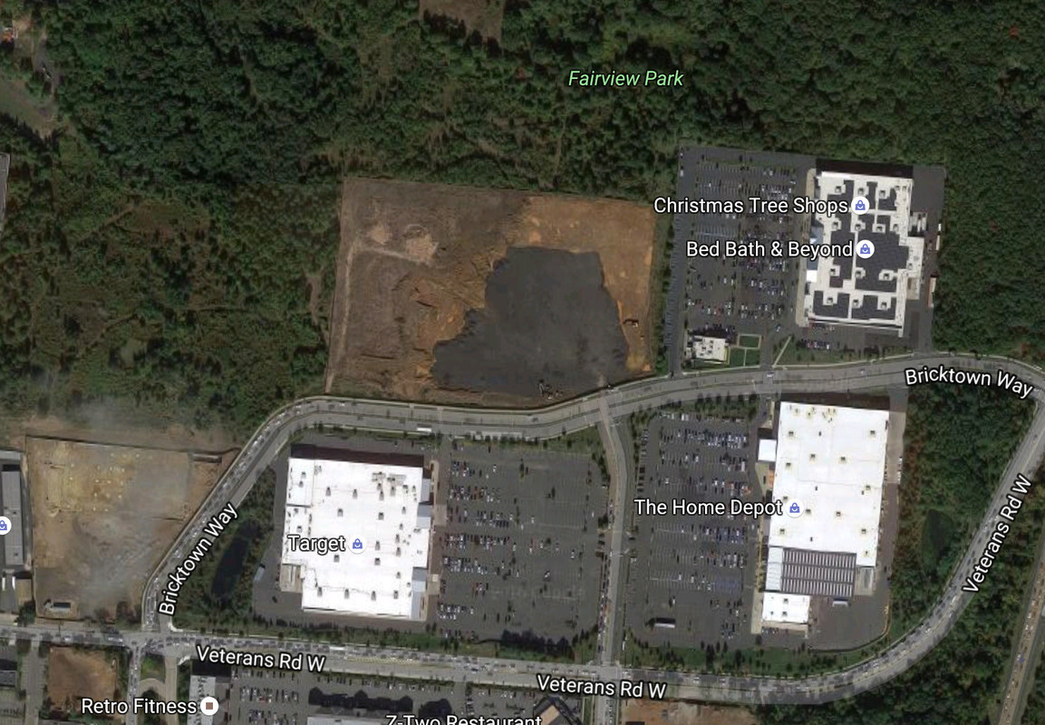Property owner Guido Passarelli, doing business as an anonymous Syosset, N.Y.-based LLC, has filed applications for a suburban-esque three-story, 197,333-square-foot commercial-retail building at 165 Bricktown Way, in Charleston, located along Staten Island’s West Shore. The new building will contain retail space on the ground floor, followed by a movie theater on the second floor and an upper mezzanine level. The movie theater will be equipped with a concession stand, a bar/lounge, and offices. It’s unclear how many screens the movie theater will have, or who will run it. Philadelphia-based JKRP Architects is the architect of record. The site measures a whopping 479,290 square feet and is currently vacant.

