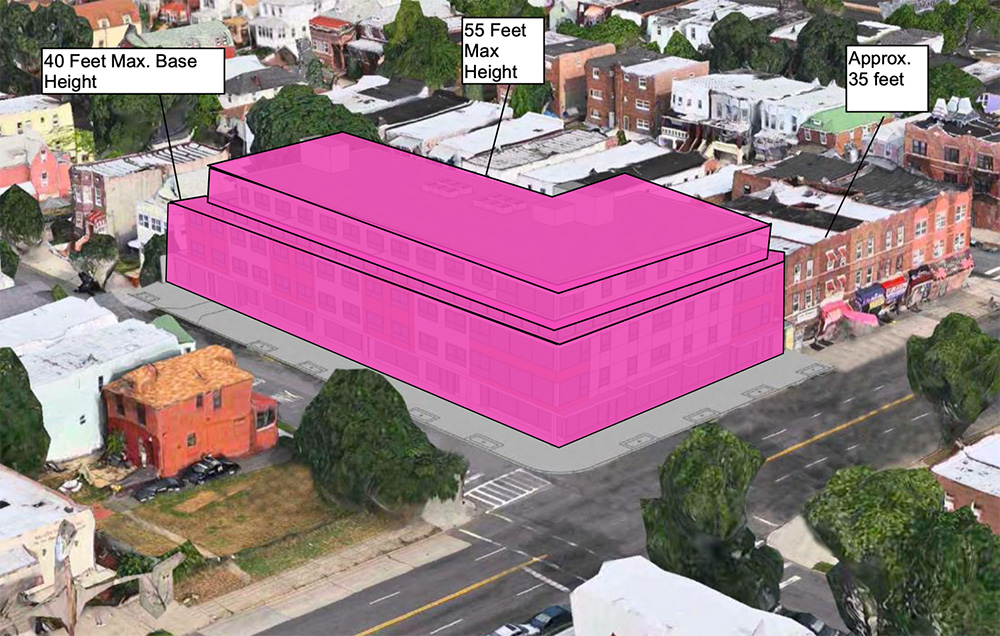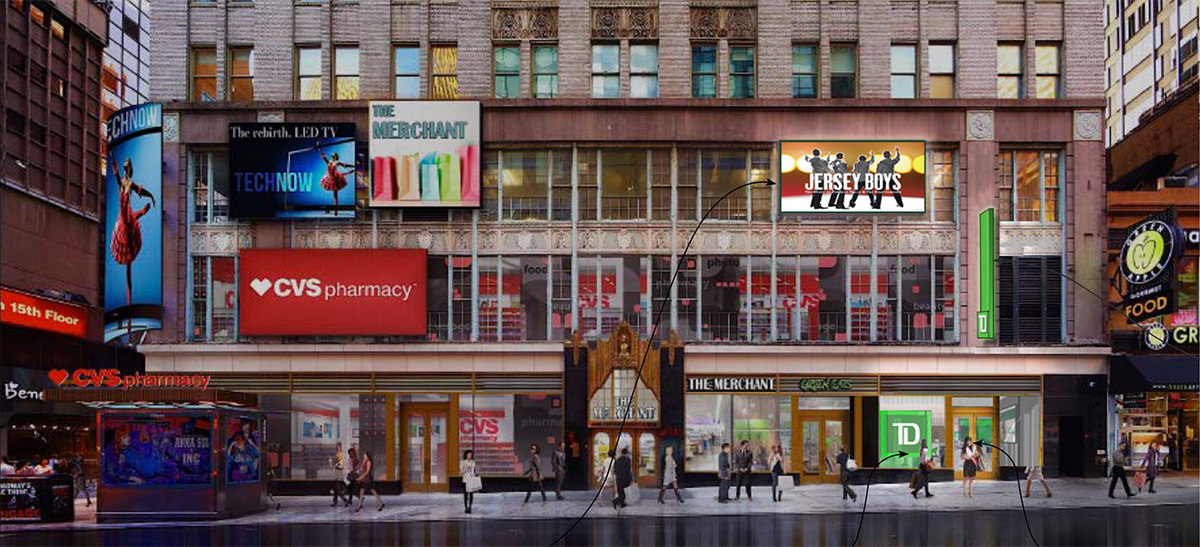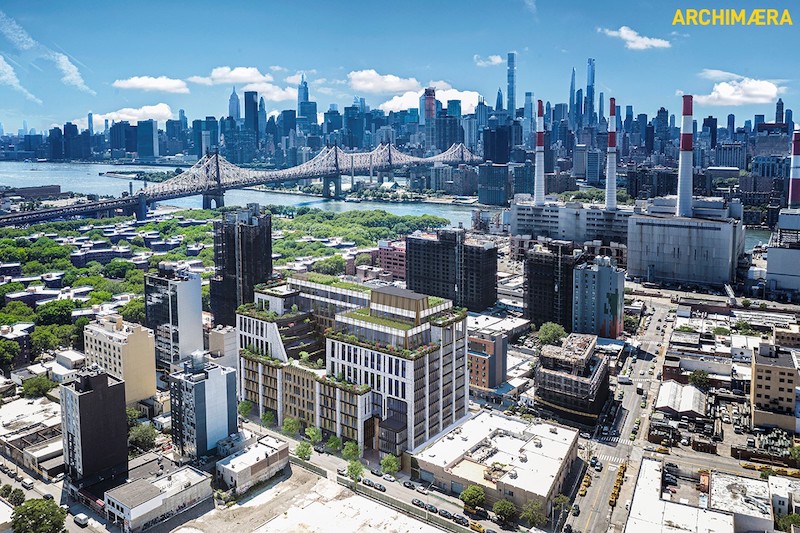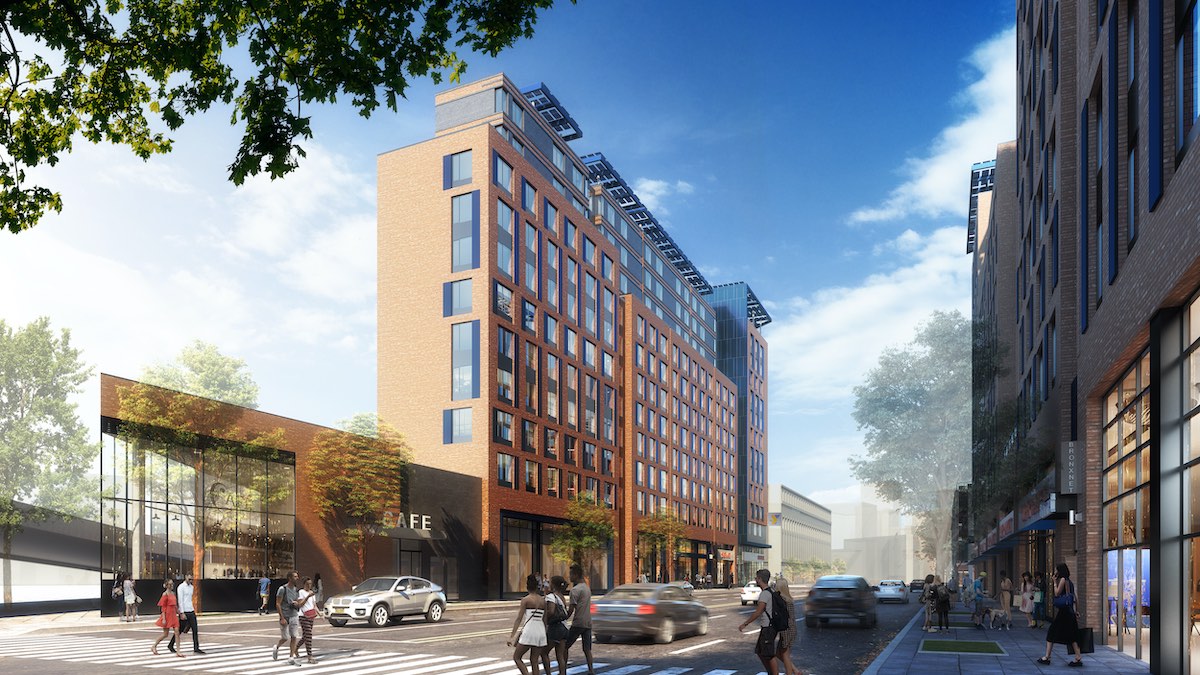40,000-Square-Foot Development Proposed for 900 Castle Hill Avenue in Unionport, The Bronx
Developers have revealed proposals to construct a new five-story mixed-use building at 900 Castle Hill Avenue in the Unionport section of The Bronx. However before construction can proceed, city officials will need to approve zoning amendments to allow for increased residential density and multiple commercial spaces.





