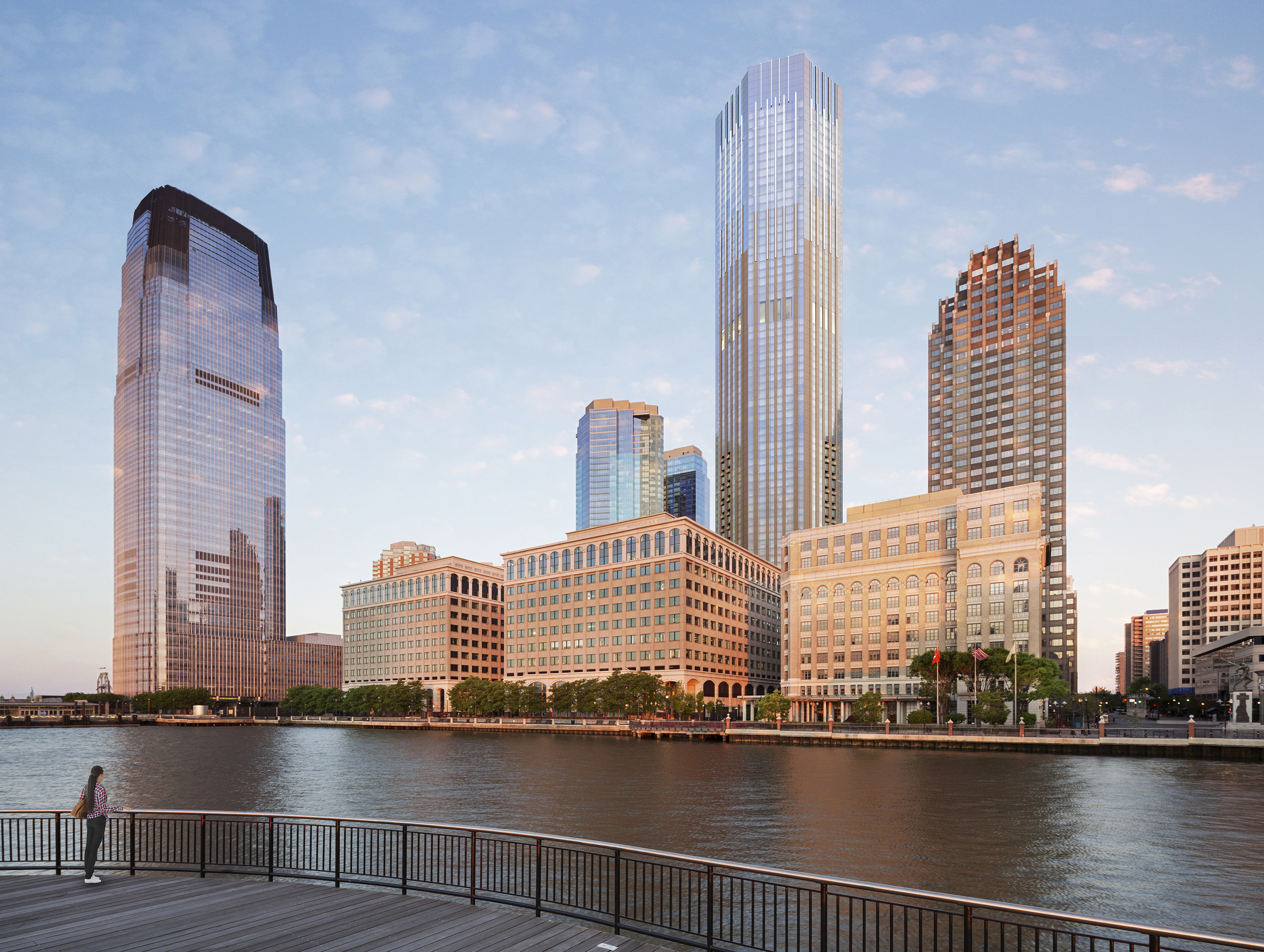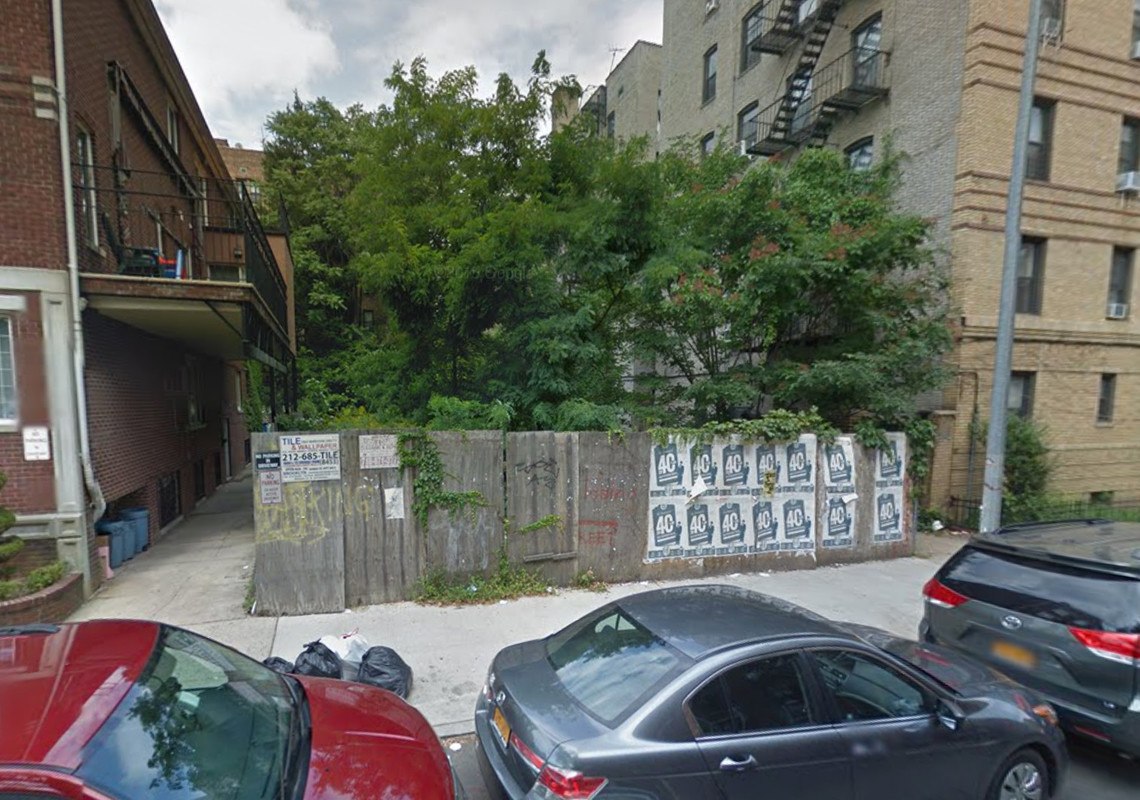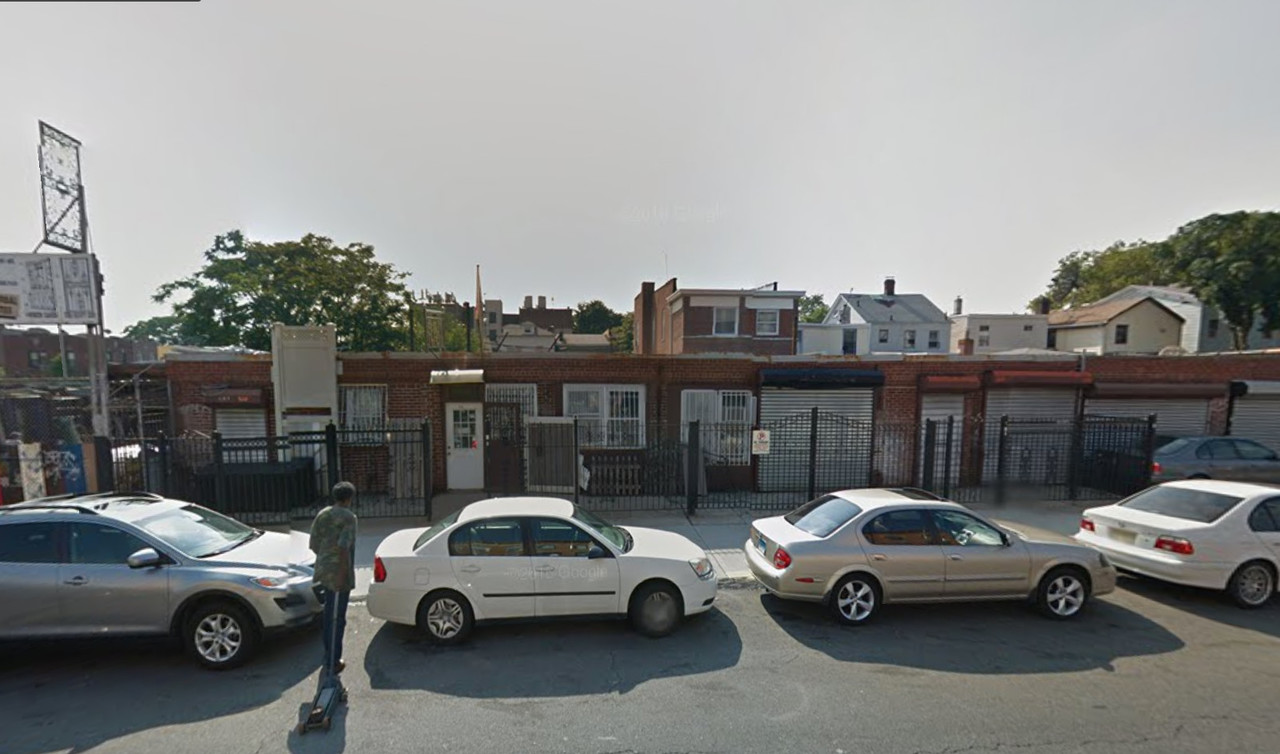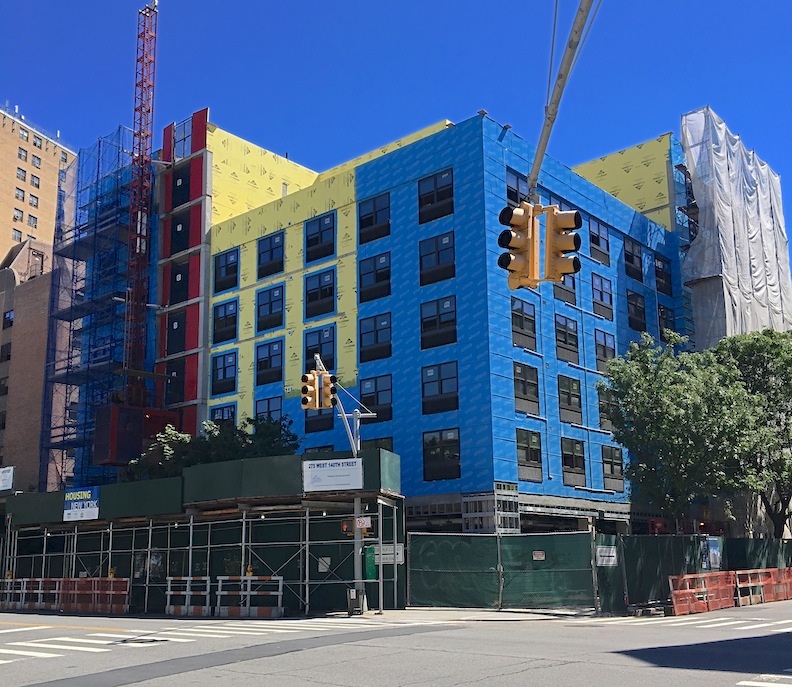Reveal for Four-Story, Nine-Unit Mixed-Use Building Planned at 90-05 56th Avenue, Elmhurst
A rough rendering has been revealed of the four-story, nine-unit mixed-use building planned at 90-05 56th Avenue, in southern Elmhurst. A photo of the board at the construction site was posted to the YIMBY Forums. The latest building permits indicate the project will measure 8,395 square feet. It will host 2,010 square feet of medical offices in the cellar, followed by residential units on the ground through fourth floors. The units should average 743 square feet apiece, indicative of rental apartments. There will be an eight-car garage on the ground floor. An anonymous Elmhurst-based company is the developer and Chang Hwa Tan’s Flushing-based architectural firm is the architect of record. The 50-foot-wide, 5,409-square-foot assemblage is currently vacant. Completion is expected in the fall of 2017. The Grand Avenue-Newtown stop on the M and R trains is three blocks away.





