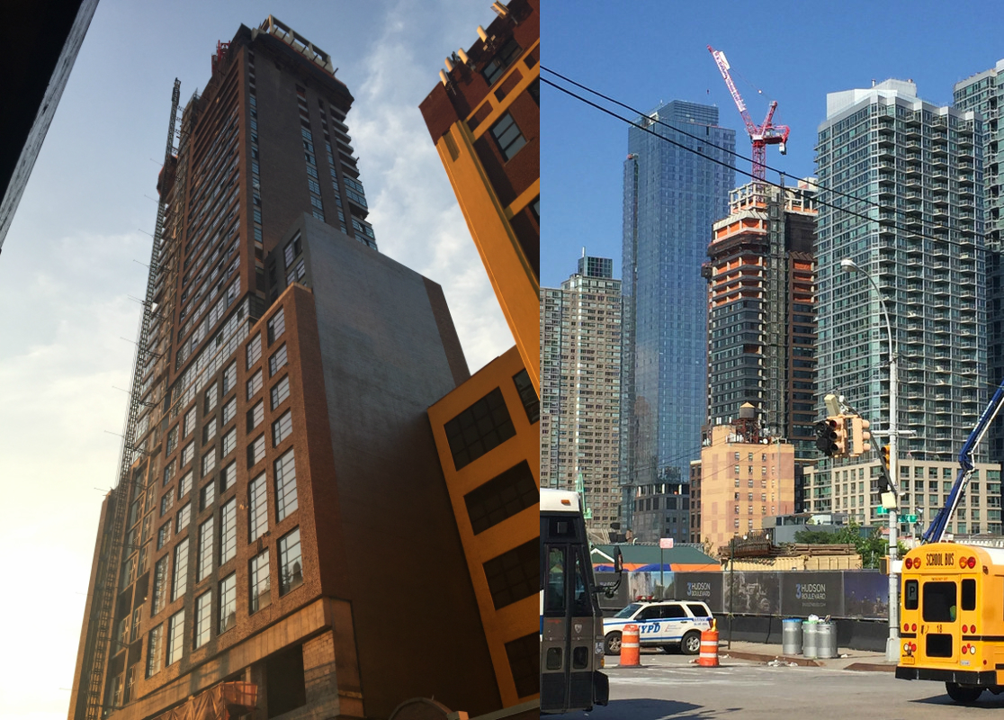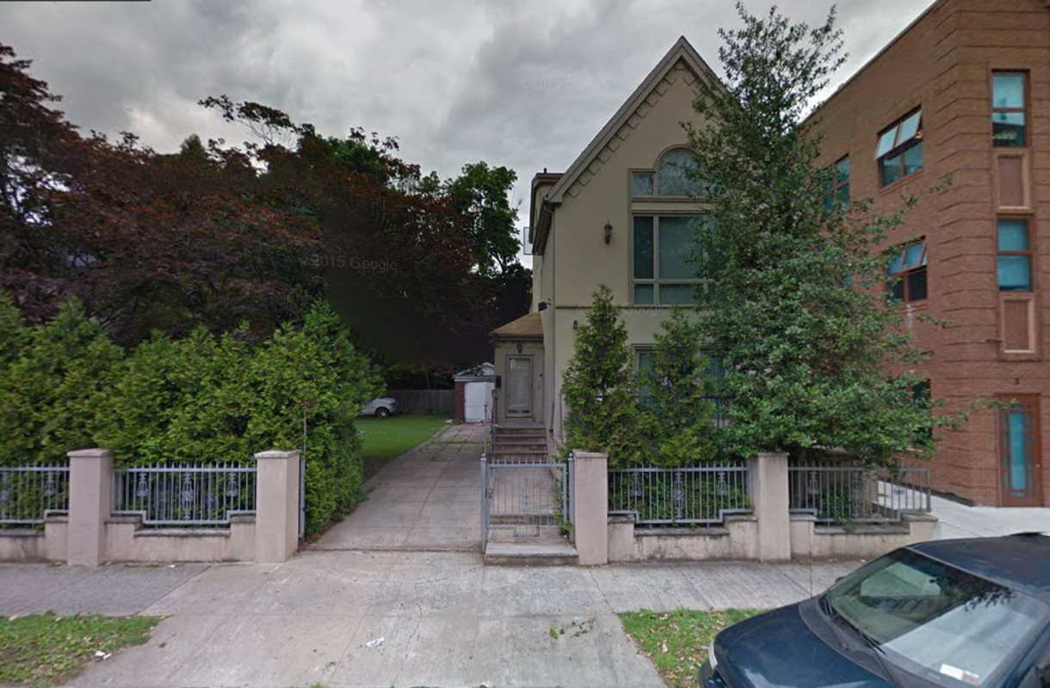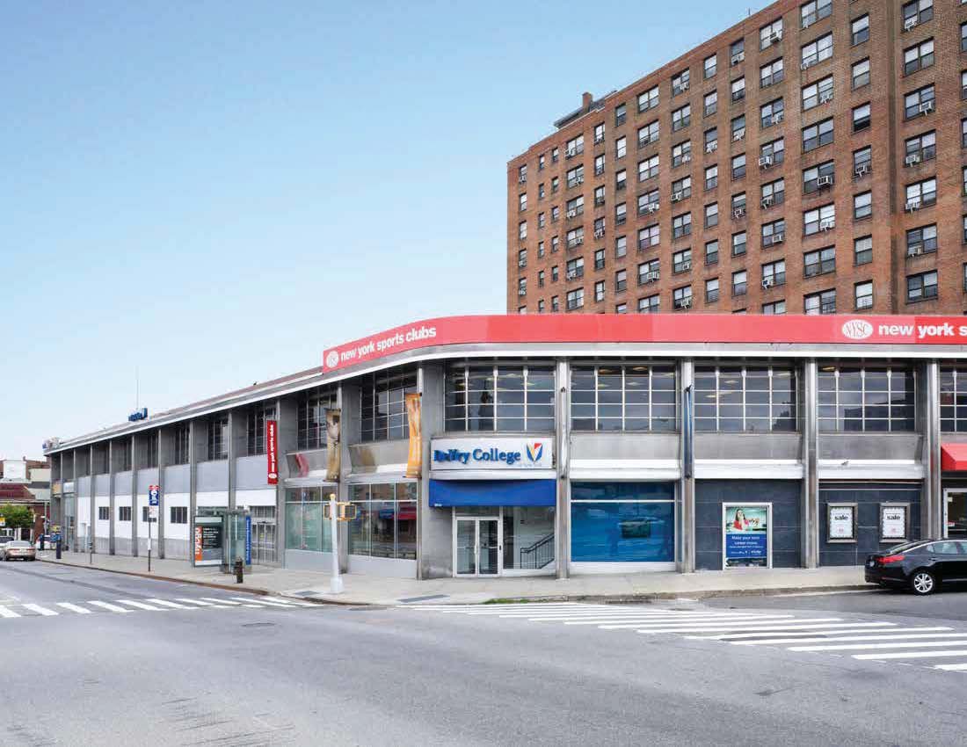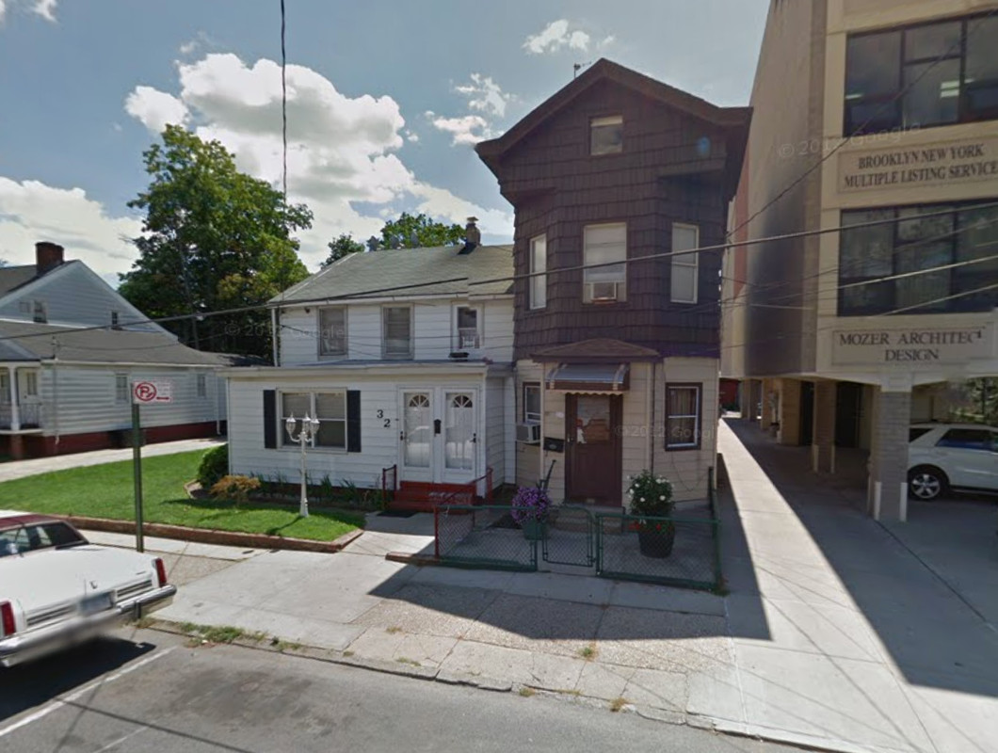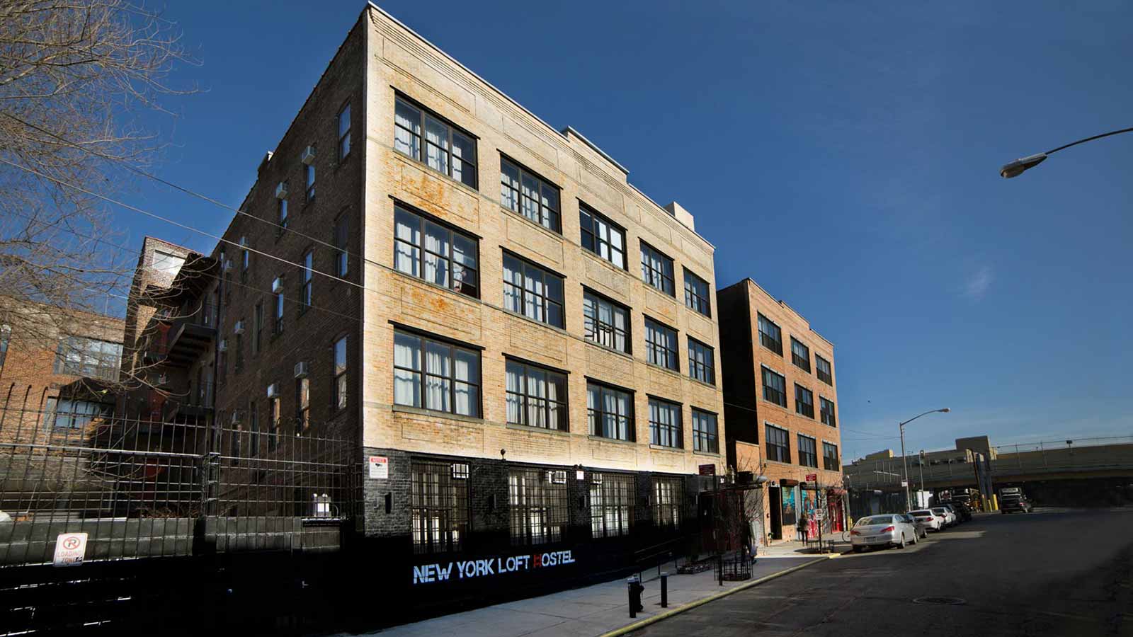30-Story, 225-Unit Mixed-Use Project Tops Out at 509 West 38th Street, Hudson Yards District
Since hitting 22 stories in height back in June, the 30-story, 225-unit mixed-use tower under construction at 509 West 38th Street, in the Hudson Yards District, has topped out. The progress can be seen thanks to photos posted to the YIMBY Forums by user JC_Heights earlier this month. The 361-foot-tall tower encompasses 243,689 square feet. There will be 13,739 square feet of retail space across parts of the ground and second floors, along with 29,180 square feet of community facility space on parts of the ground through fifth floors. The residential units, rental apartments, should average 786 square feet apiece and 20 percent (46 units) will rent at below-market rates through the affordable housing lottery. Imperial Companies is the developer and BKSK Architects is behind the architecture. Completion is anticipated in 2017.

