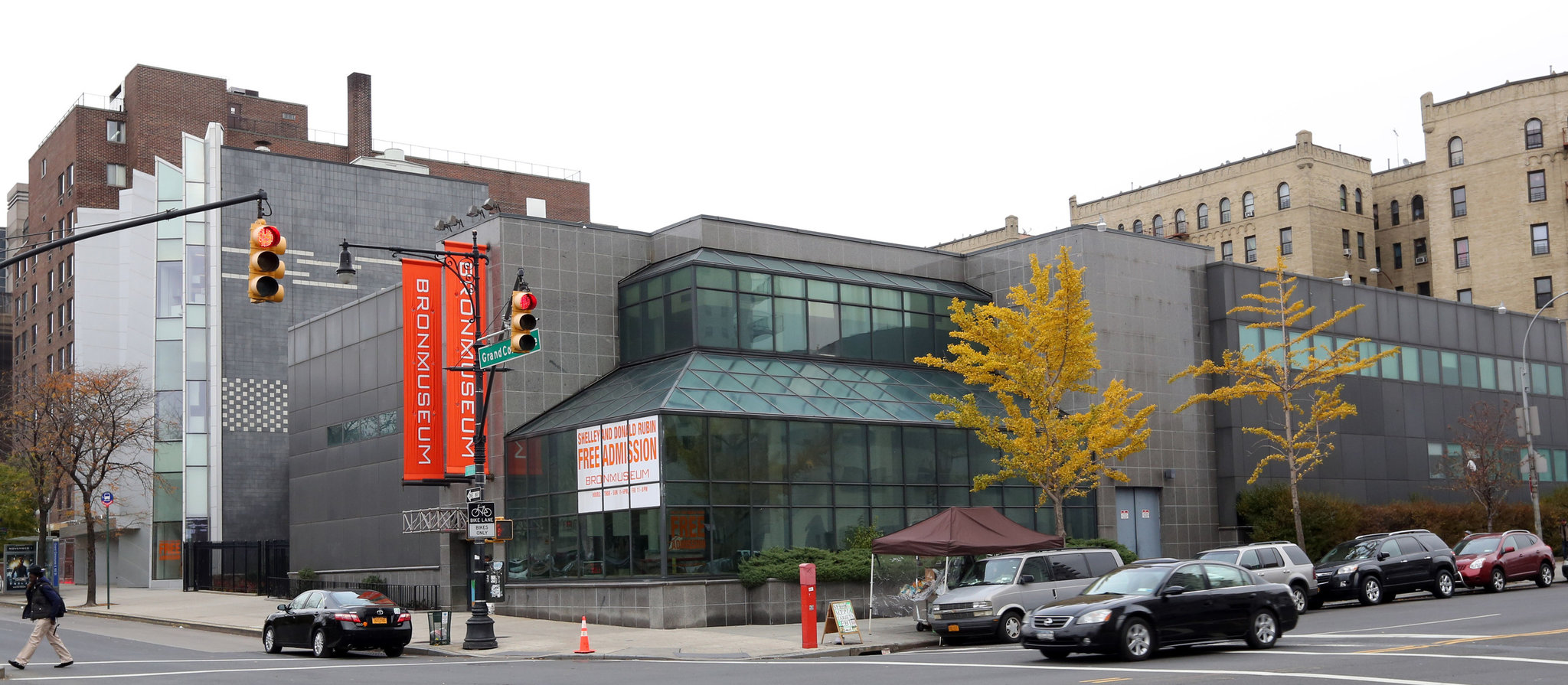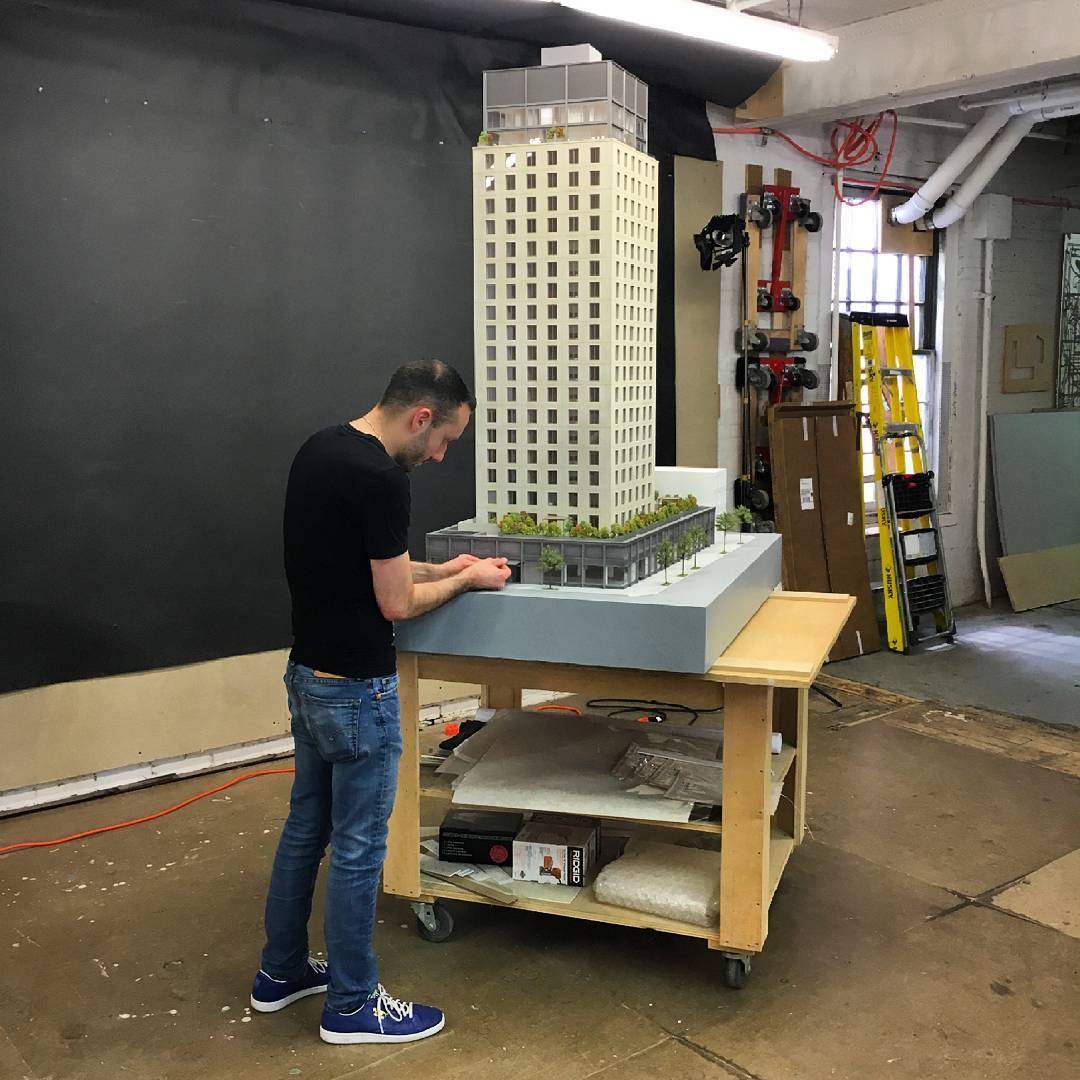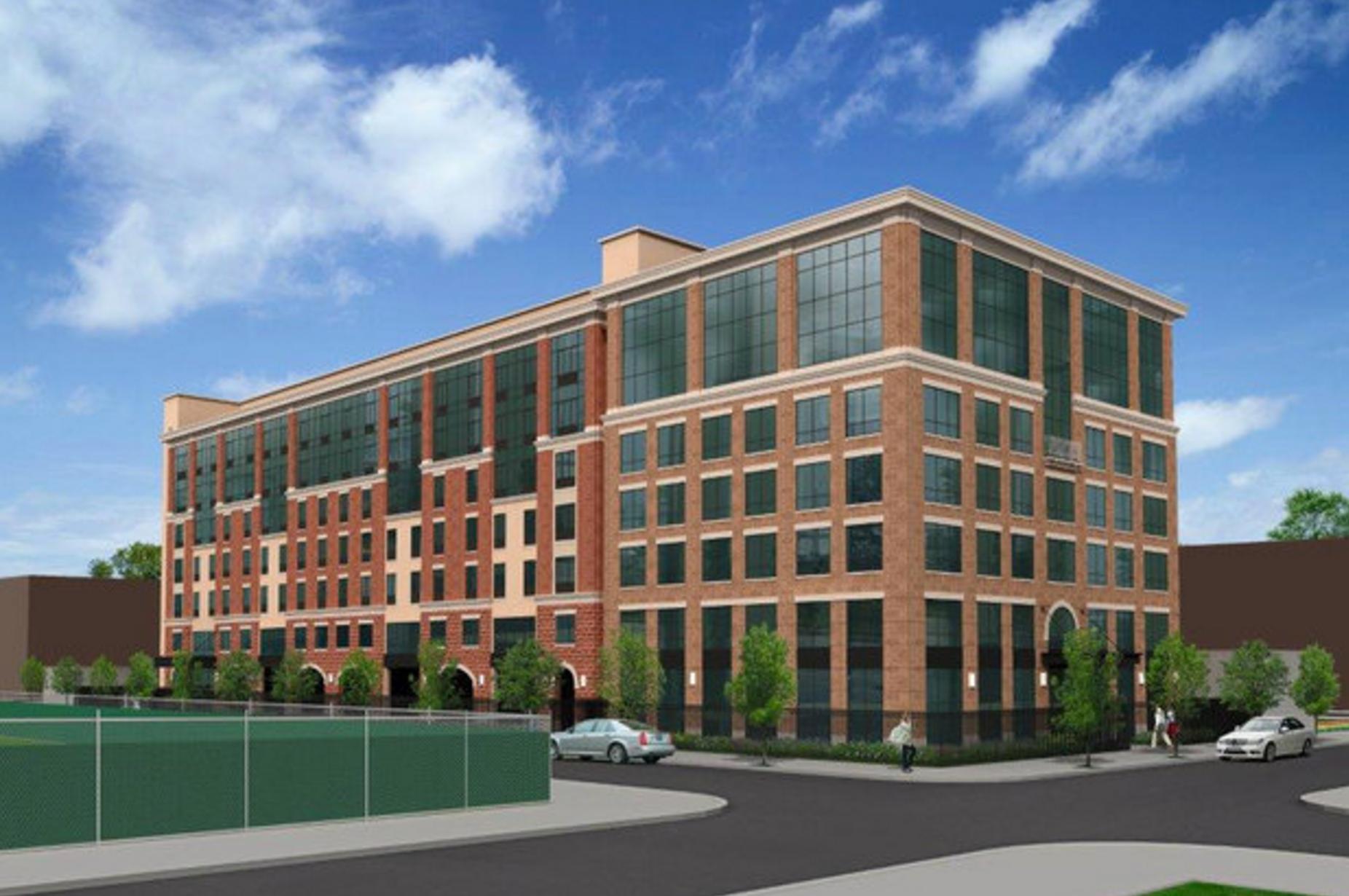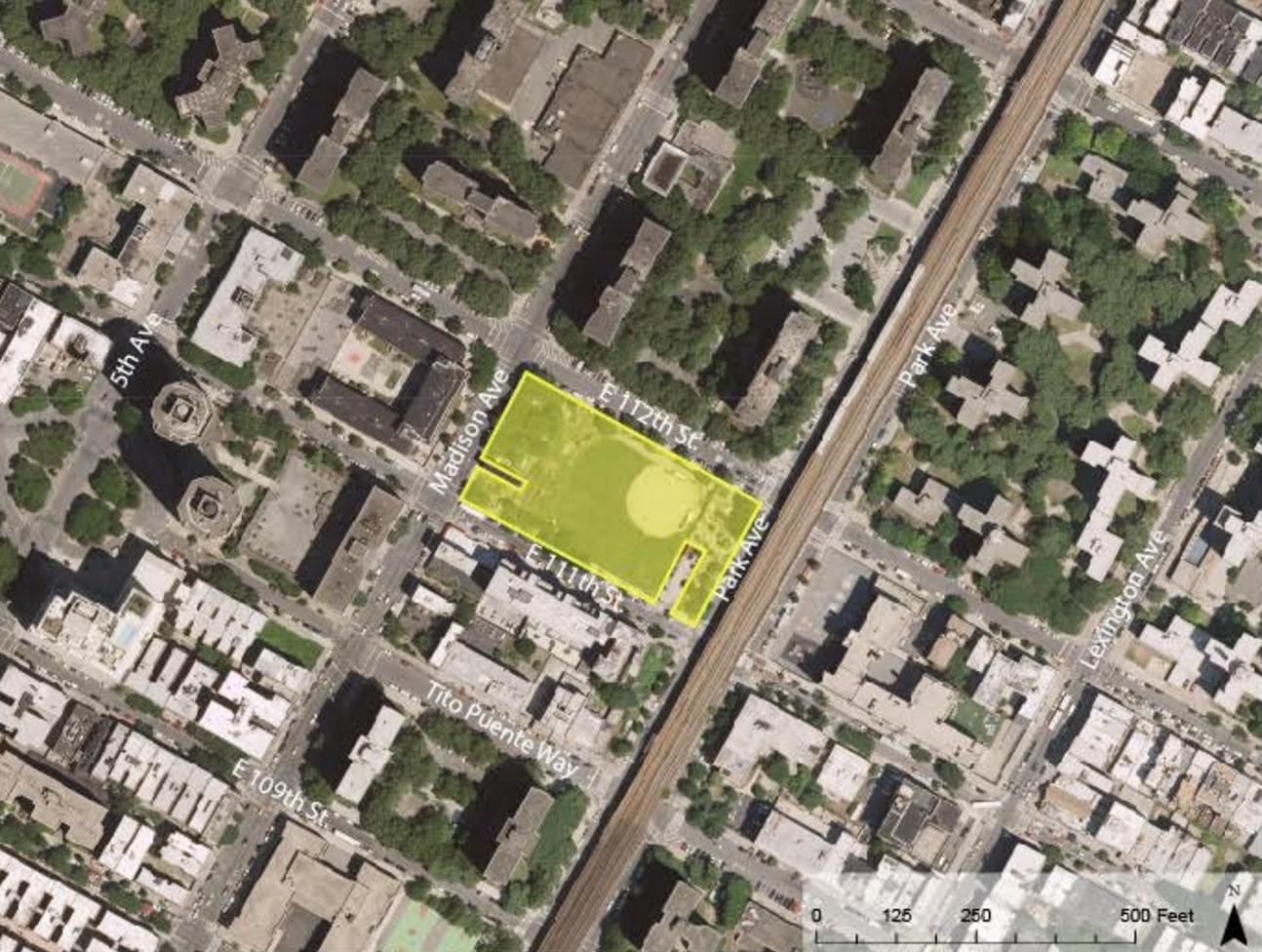Two Six-Story, Nine-Unit Mixed-Use Buildings Filed at 30-85 31st Street, Astoria
The Vass Stevens Group has filed applications for two six-story, nine-unit mixed-use buildings at 30-85 – 30-87 31st Street, in central Astoria, located two blocks from the Broadway stop on the N/Q trains. Each will measure 10,249 square feet and will contain 765- and 833-square-foot retail and medical office components, respectively, on the ground and cellar levels. The residential units, located across the second through sixth floors, should average 707 square feet apiece, indicative of rental apartments. The structures will be topped by an outdoor terrace on the roof. Queens-based Gerald J. Caliendo is the architect of record. The 50-foot-wide lot is currently occupied by a two-and-a-half-story, wood-framed house. Demolition permits were filed in December.





