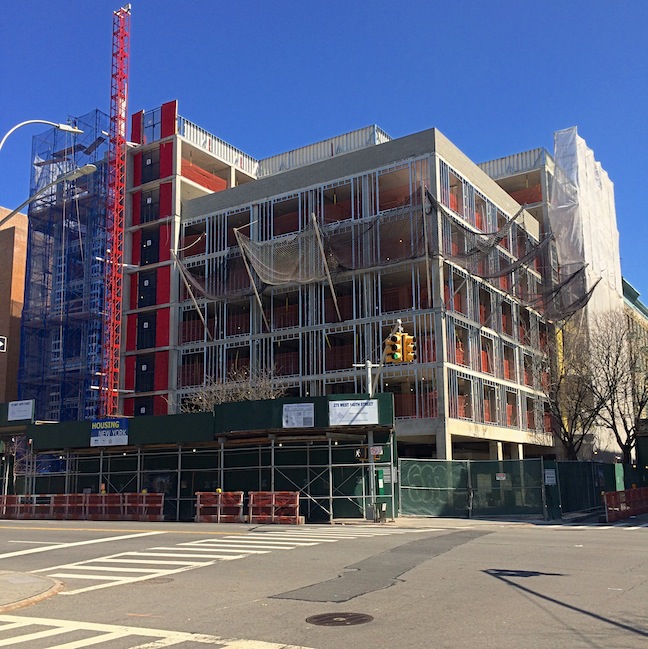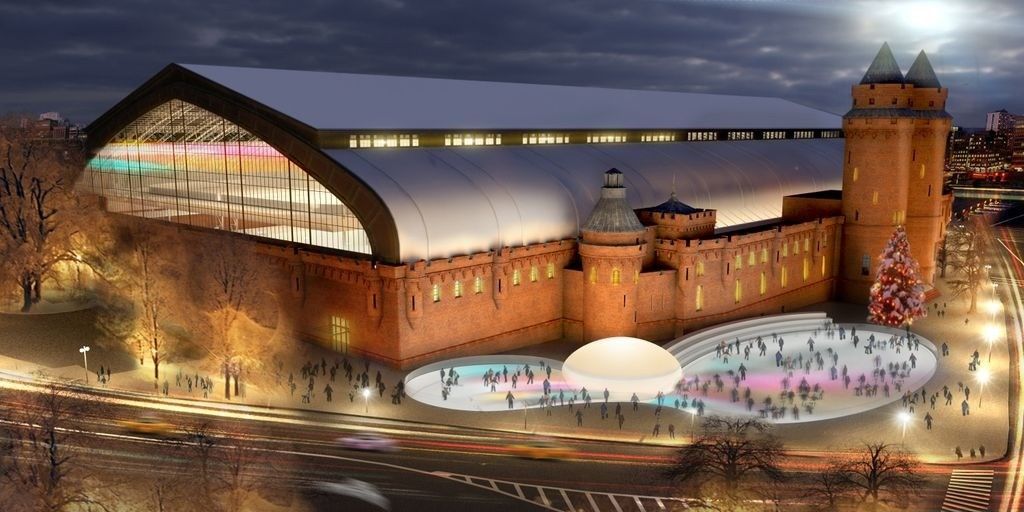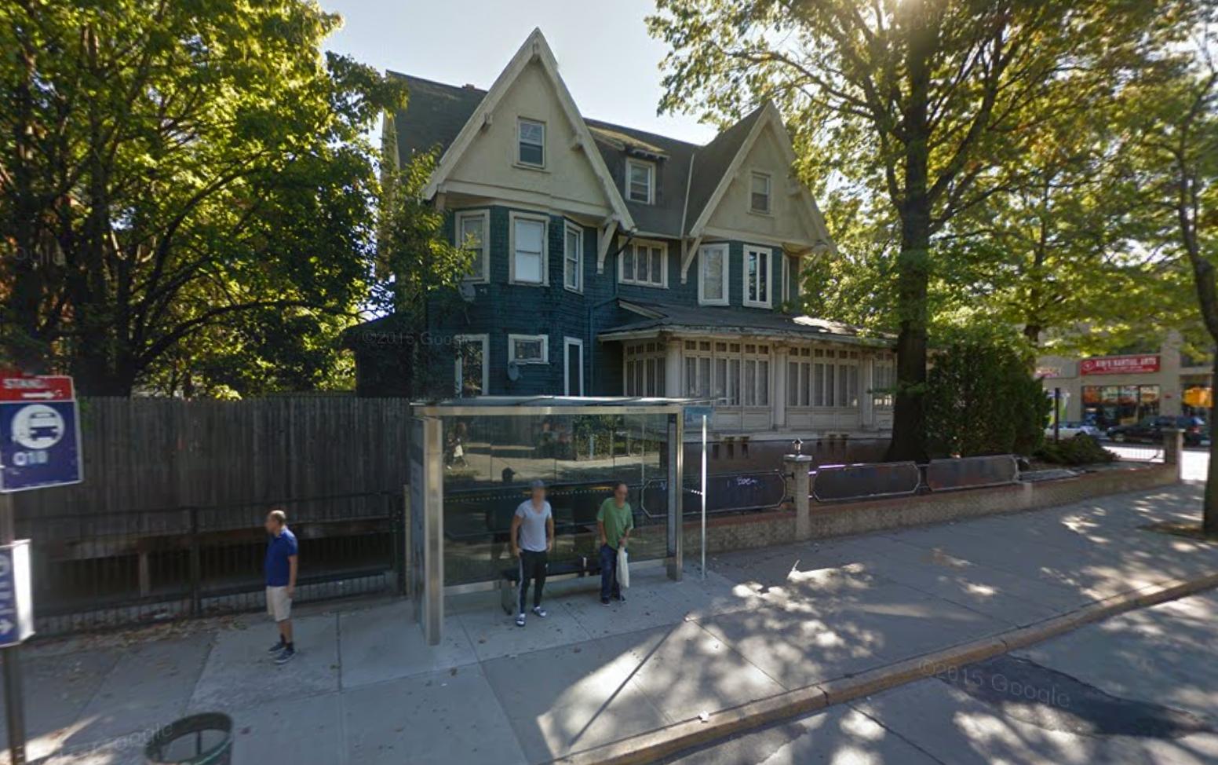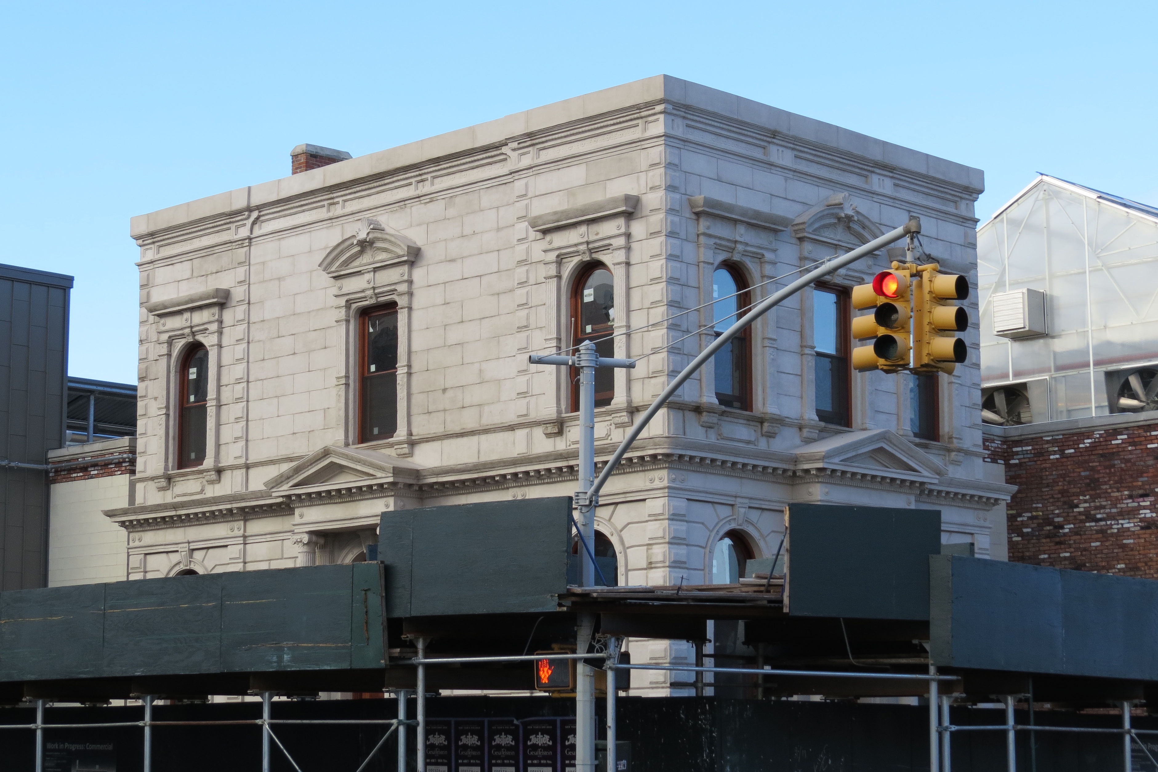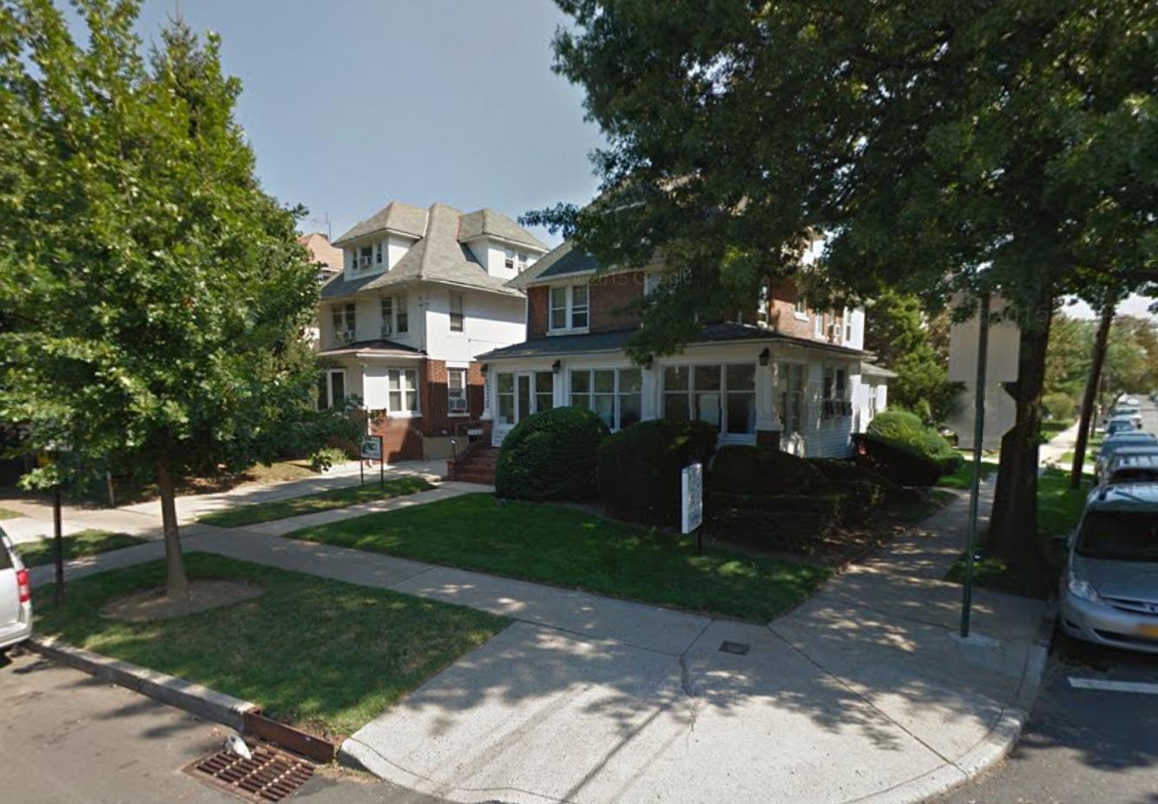Eight-Story, 54-Unit Mixed-Use Building Tops Out At 264 West 140th Street, Harlem
Back in October of 2015, construction was underway on the ground floor of the eight-story, 54-unit mixed-use building being developed at 275 West 140th Street, in northern Harlem. Now, Harlem+Bespoke reports the structure has topped out, and it appears façade installation is imminent. Dubbed Strivers Plaza, the 64,948-square-foot project will eventually host studio, one-, and two-bedroom rental apartments. Individual units should average 876 square feet apiece, and amenities listed in the Schedule A include recreational rooms, storage for 28 bikes, an outdoor recreational area on the second floor, refuse rooms on each floor, and a rooftop terrace on the seventh floor. An 8,024-square-foot supermarket will occupy most of the ground floor, along with a 498-square-foot community facility. Radson Development is developing and Aufgang Architects is behind the design.

