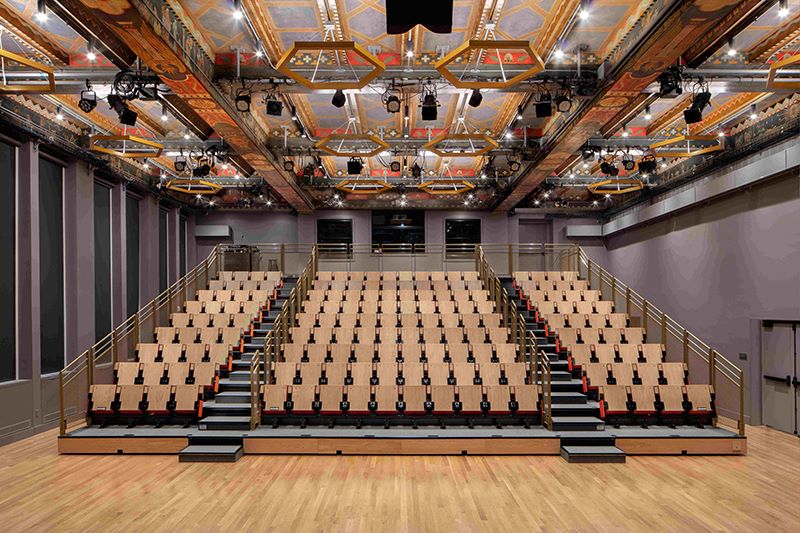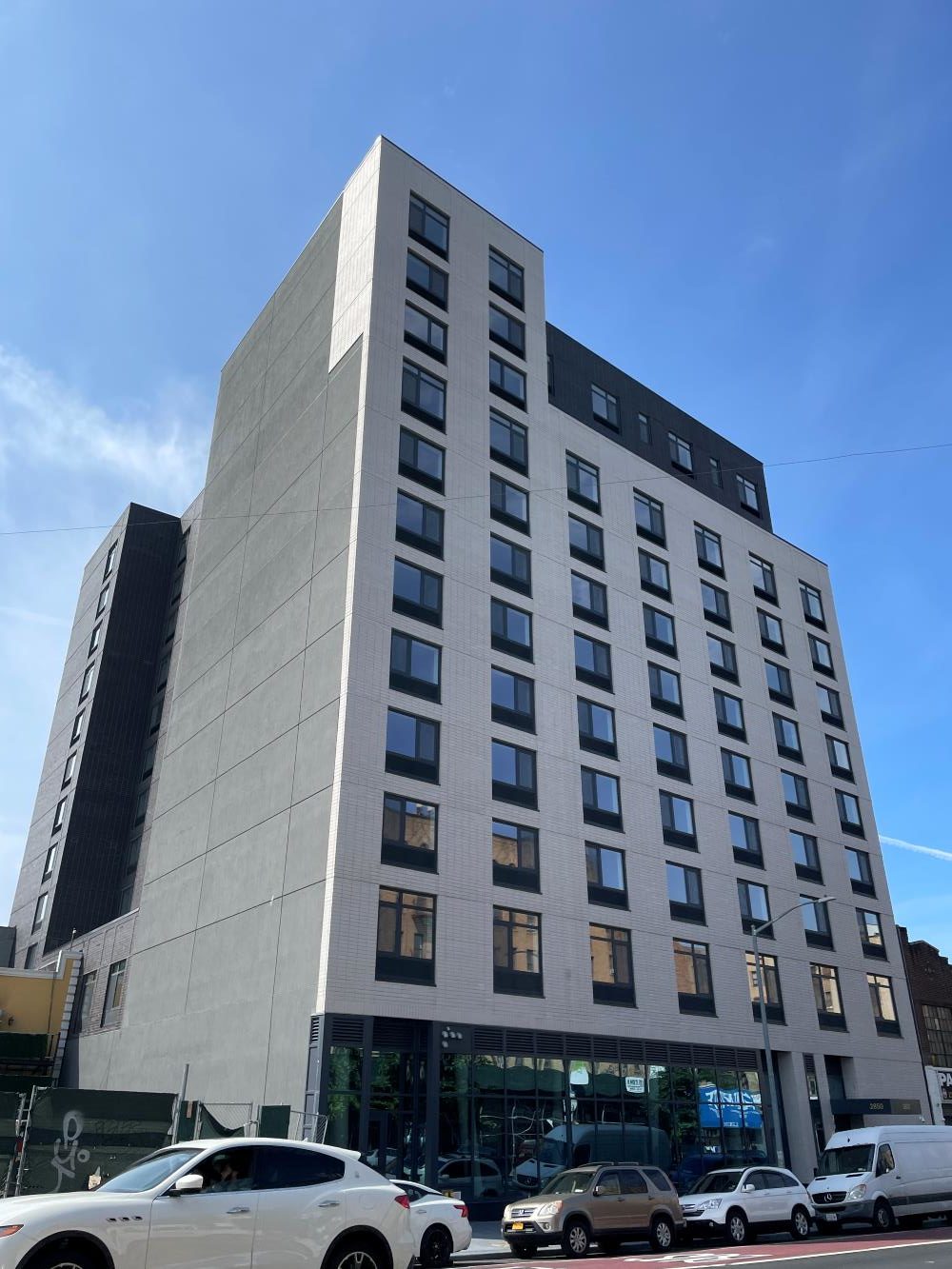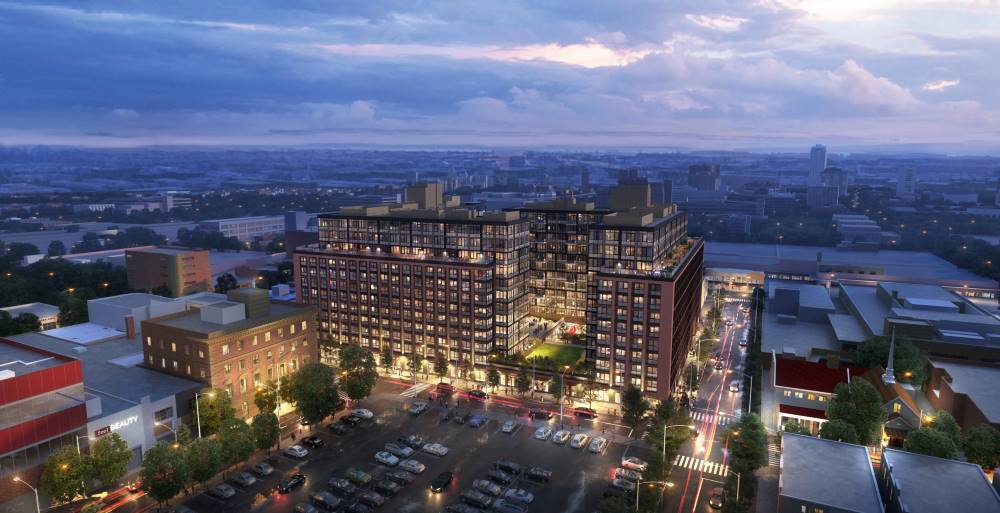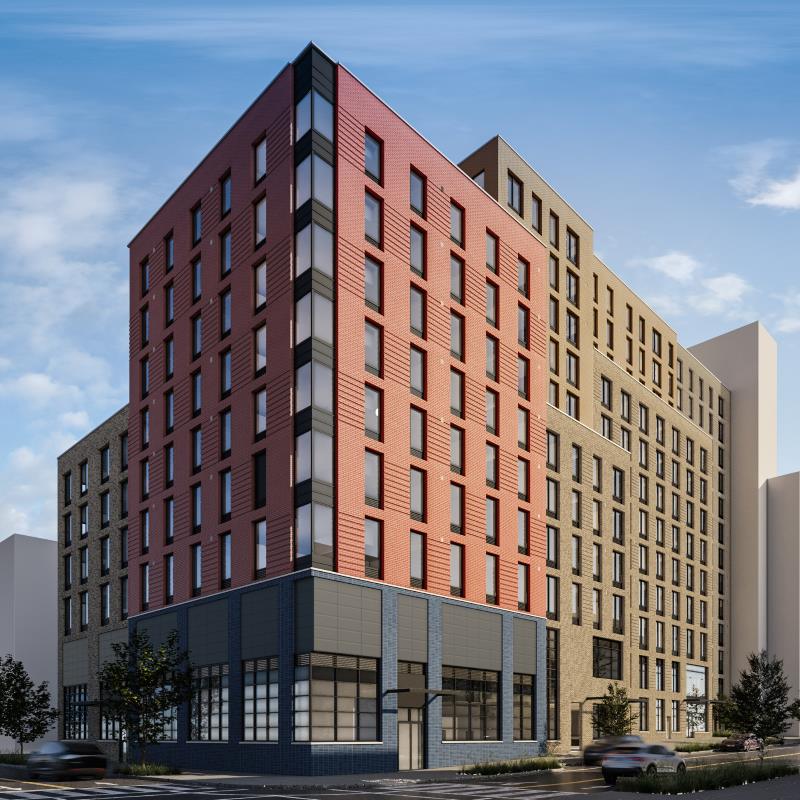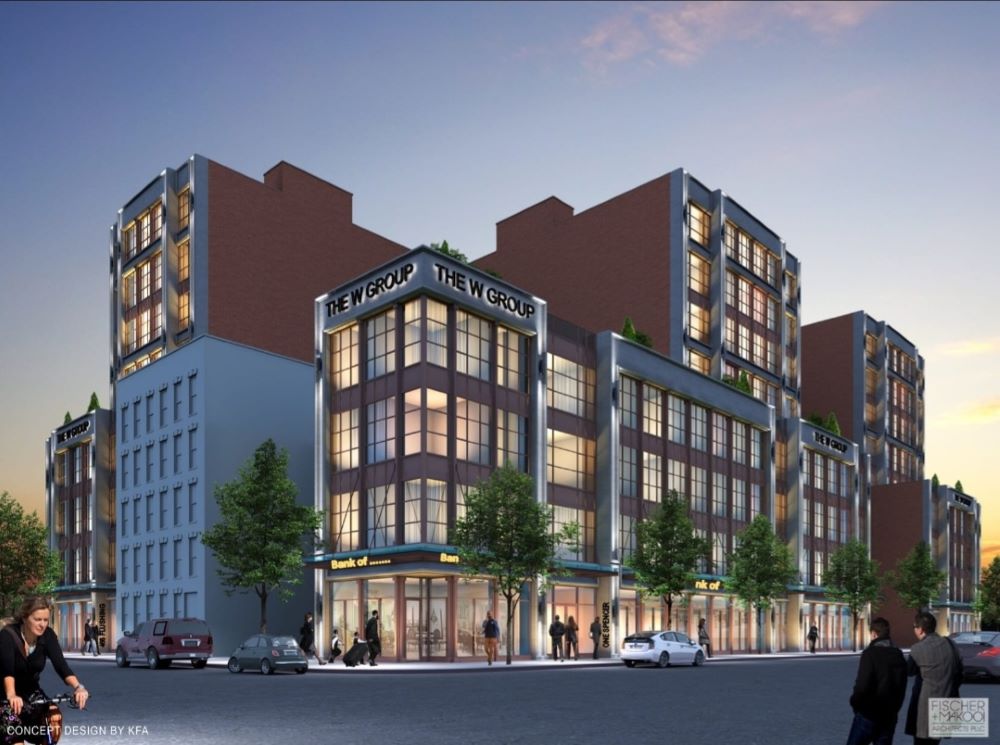A Major Renovation Project at the 92nd Street Y Now Complete on Manhattan’s Upper East Side
The first phase of a renovation and expansion project at the historic 92nd Street Y on the Upper East Side of Manhattan is now complete. Located at 1395 Lexington Avenue, the project was led by architects Beyer Blinder Belle and has reinvigorated four floors of cultural space within the building.

