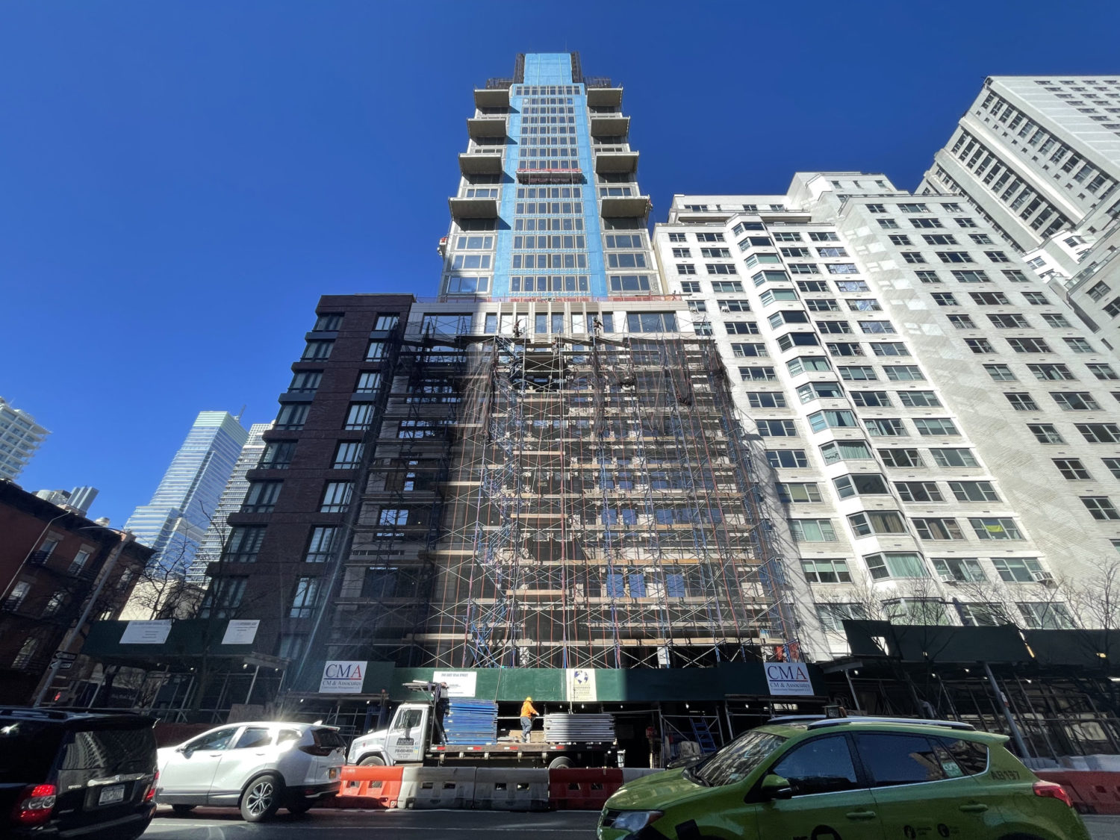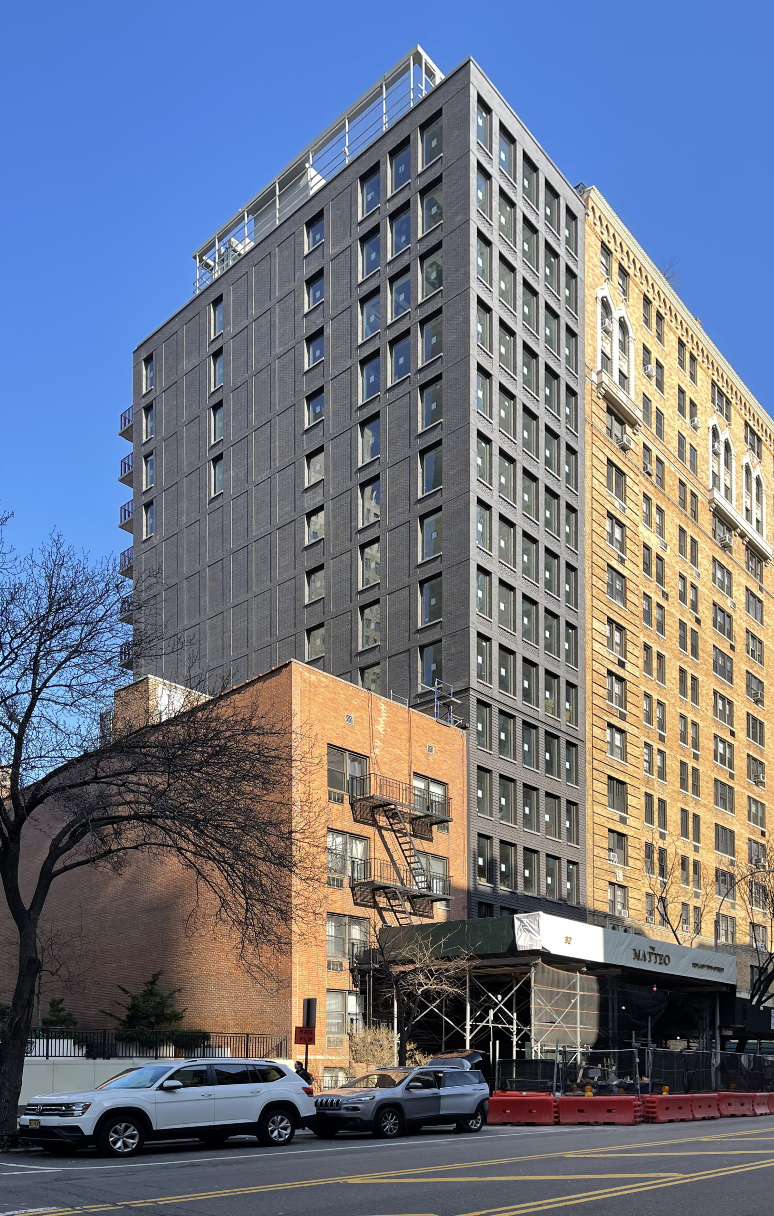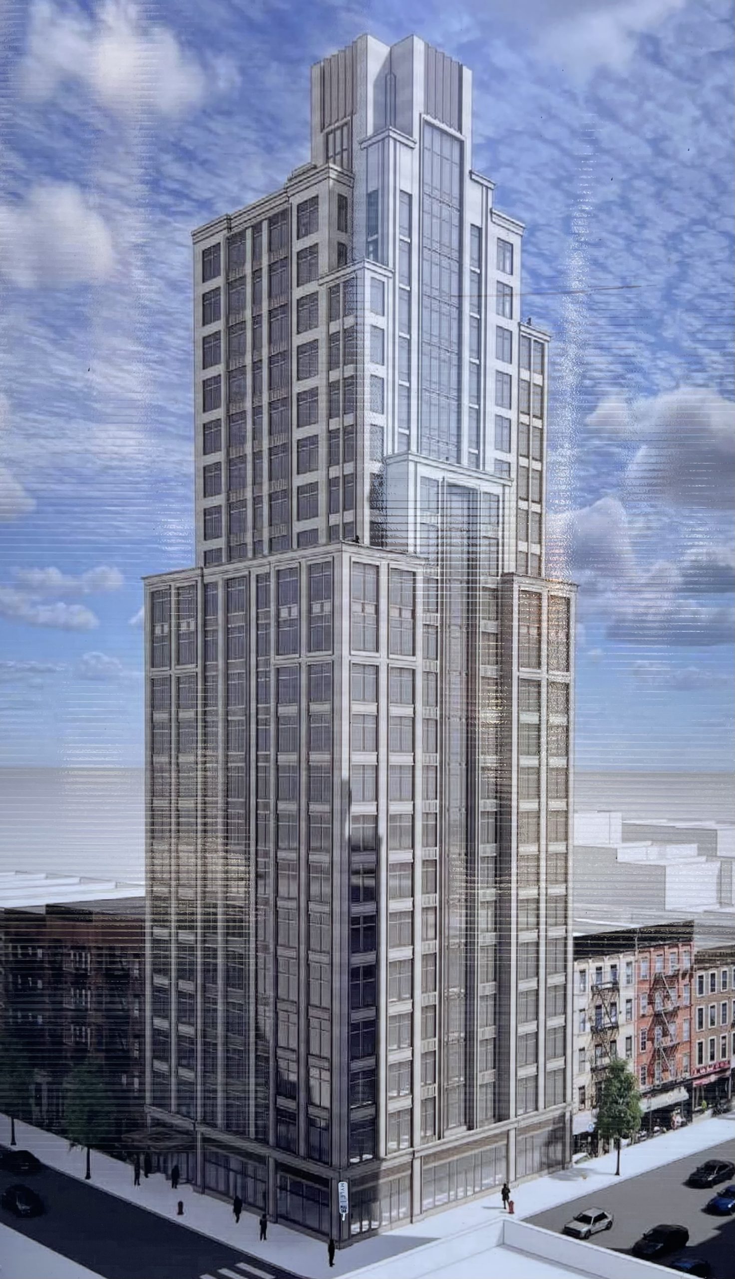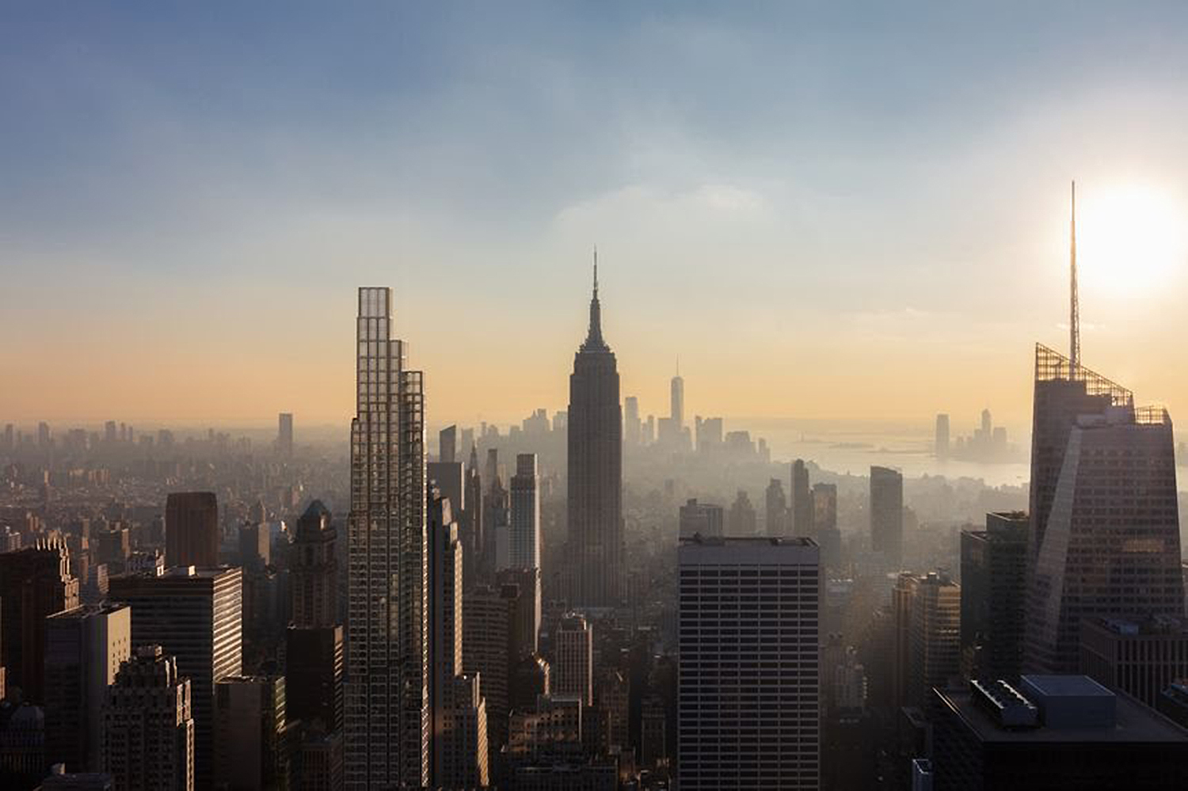249 East 62nd Street’s Terracotta Façade Underway on Manhattan’s Upper East Side
Façade work is progressing on 249 East 62nd Street, a 28-story residential building on Manhattan’s Upper East Side. Designed by INC Architecture & Design with SLCE Architects as the executive architect and developed by Zeckendorf Development, the 347-foot-tall structure will yield 66 condominium units with sales led by Brown Harris Stevens Development Marketing. CM & Associates is the general contractor for the property, which rises from an L-shaped plot by the corner of Second Avenue and East 62nd Street.





