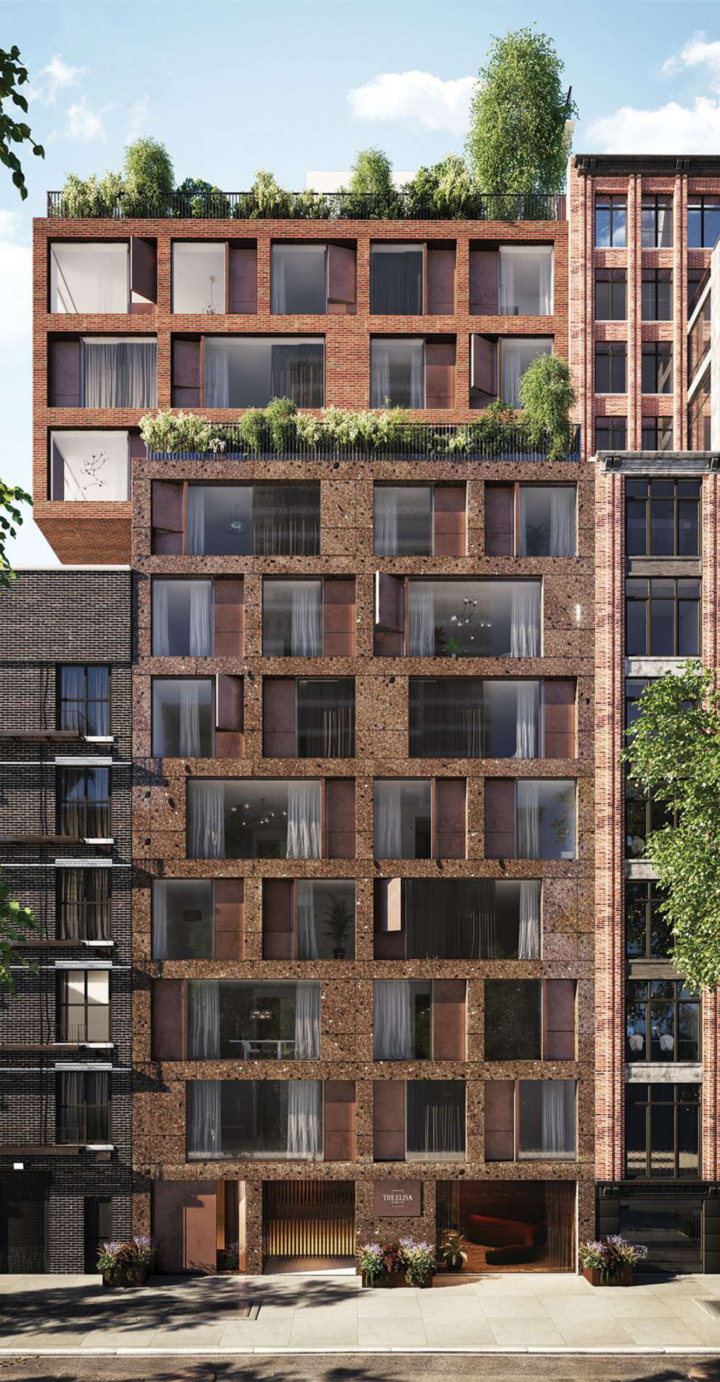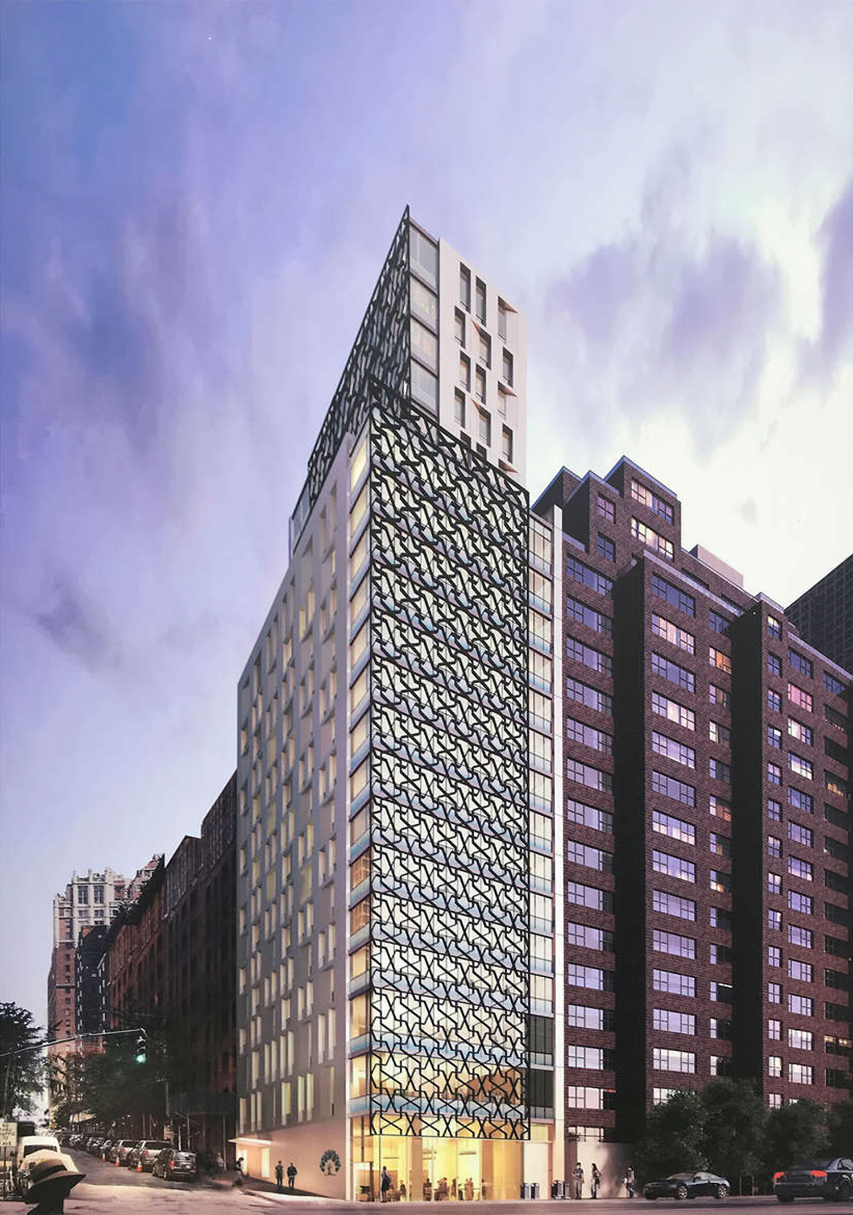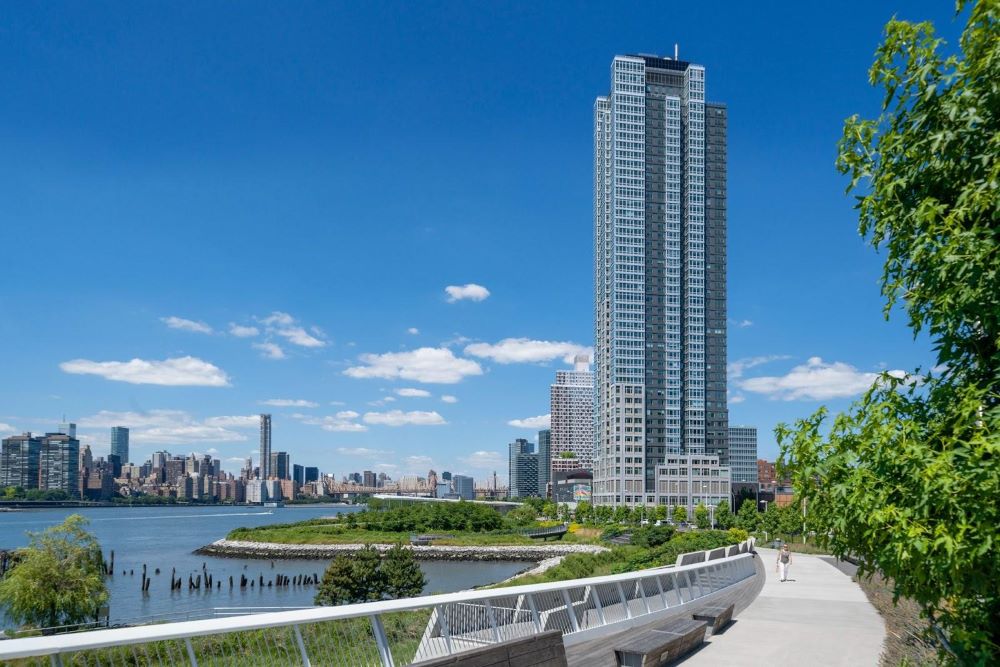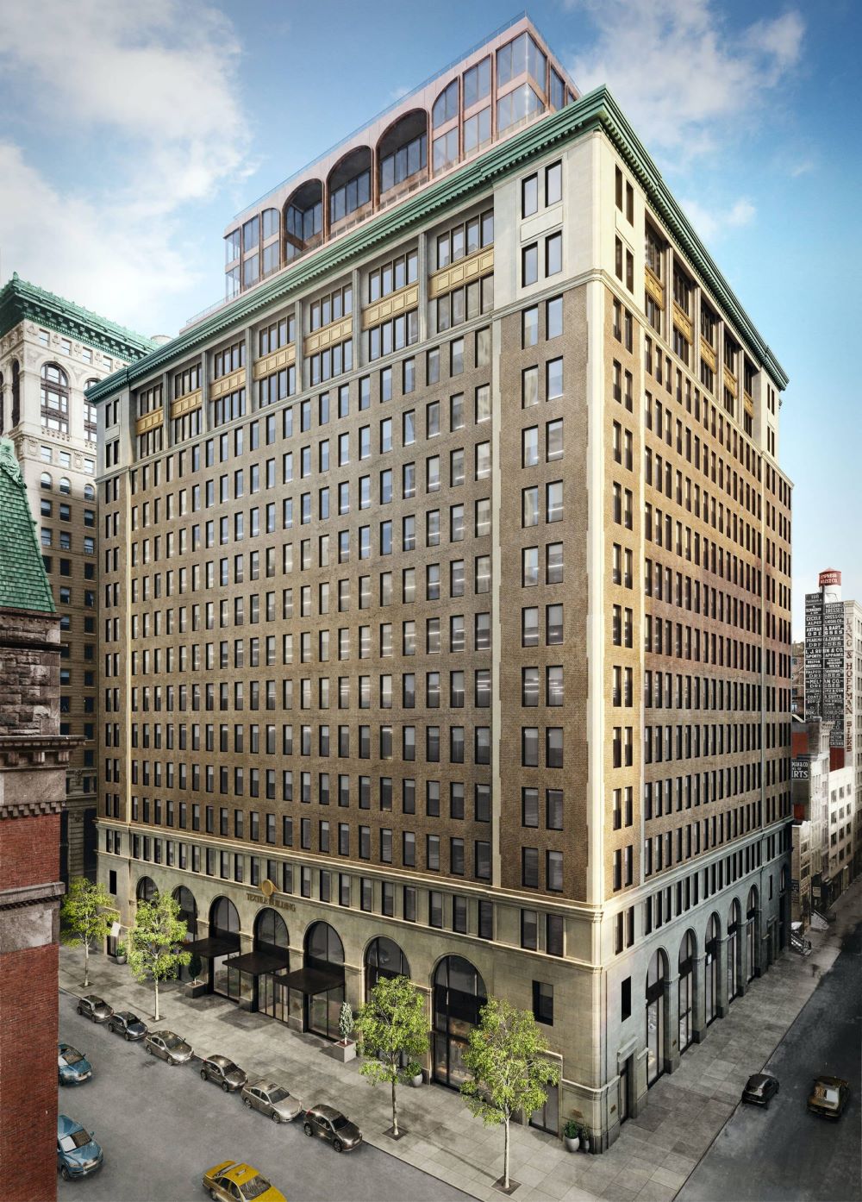Work Progresses on The Elisa at 251 West 14th Street in Chelsea, Manhattan
Construction is progressing on The Elisa, an 11-story residential building at 251 West 14th Street in Chelsea. Designed by Isay Weinfeld Architects, the structure will yield 25 condominium units in one- to three-bedroom layouts with sales and marketing led by Bianca D’Alessio, Christian Haag, and Mia Calabrese of Nest Seekers and SERHANT. Prices range from $1.45 million to $5 million, while the four-bedroom penthouse price tag has yet to be announced. Pizzarotti is the general contractor for the property, which is located between Seventh and Eighth Avenues, near the intersection of the West Village and the Meatpacking District.





