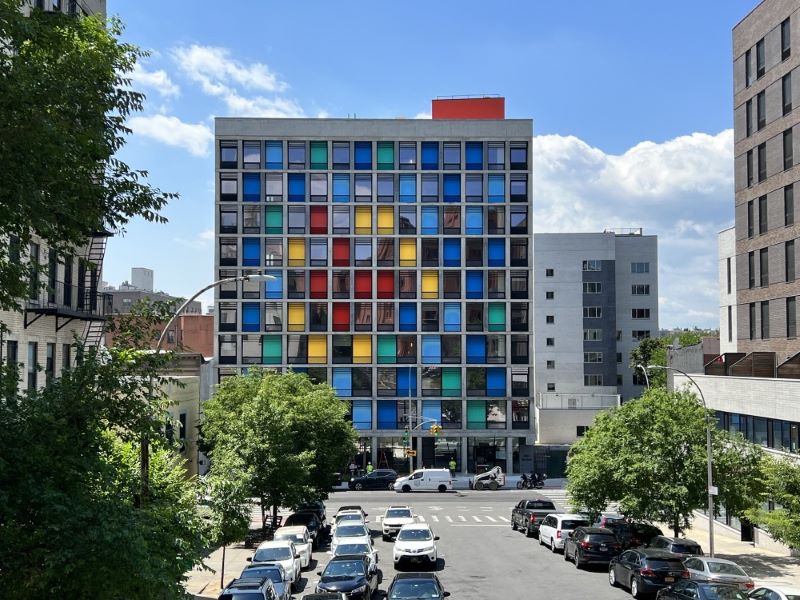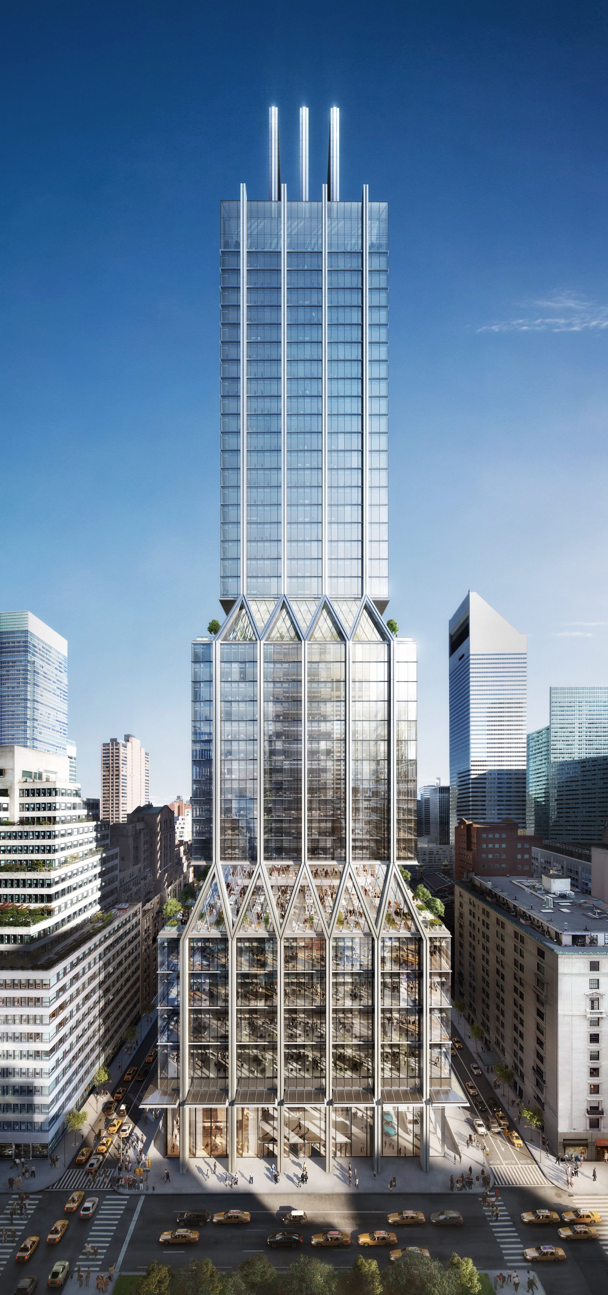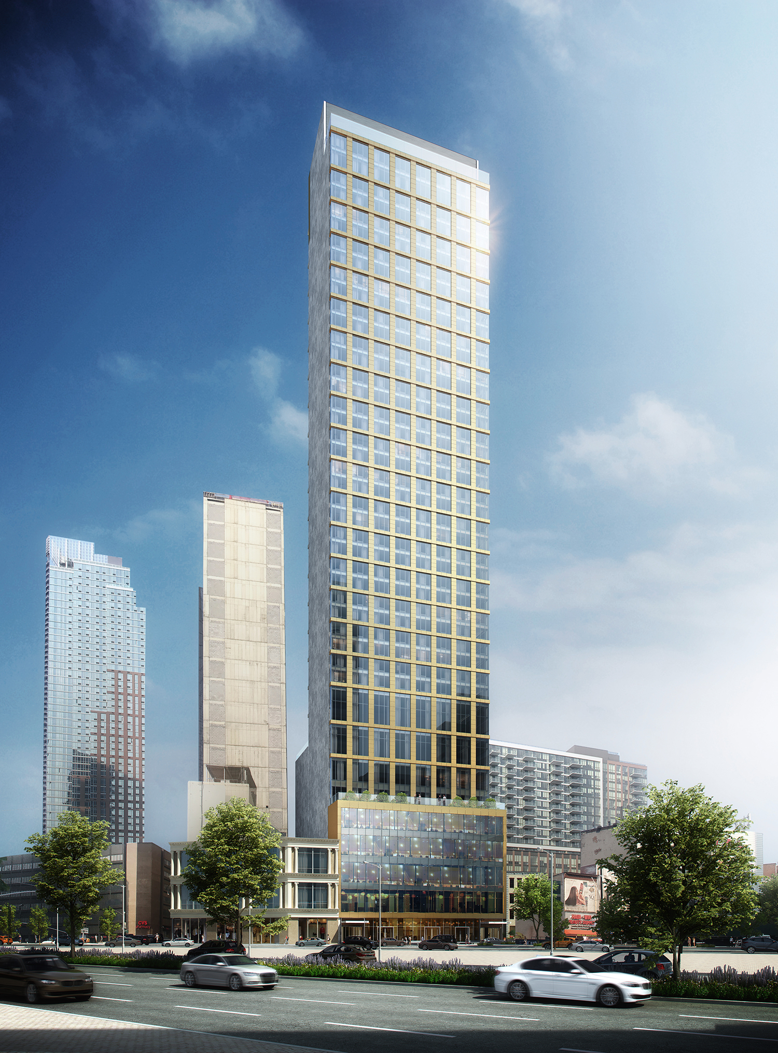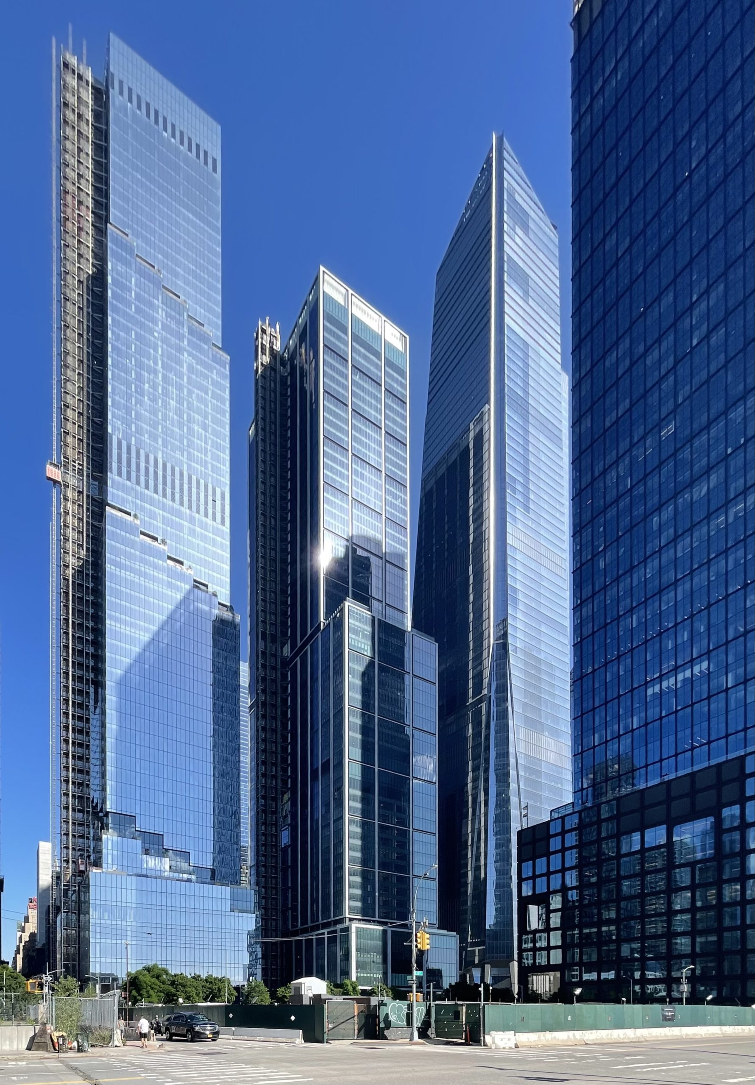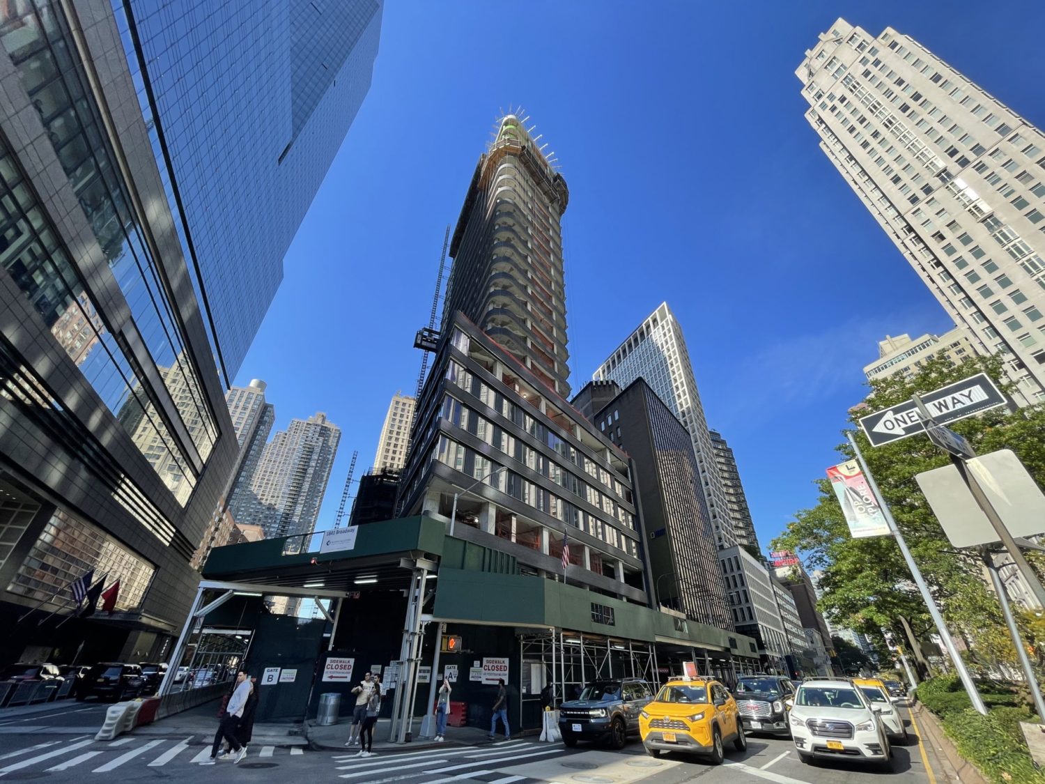Affordable Housing Development ‘El Borinquen Residences’ Now Complete at 3401 Third Avenue in The Bronx
Developers and city agencies recently celebrated the completed of El Borinquen Residences, a new, deeply affordable property in The Bronx. Located at 3401 Third Avenue in the Morrisania neighborhood, the ten-story building houses 148 affordable apartments, including 29 homes for seniors at or below 30 percent Area Median Income (AMI), and 90 units designated for the formerly homeless and youths aging out of foster care. The latter includes access to on-site supportive services.

