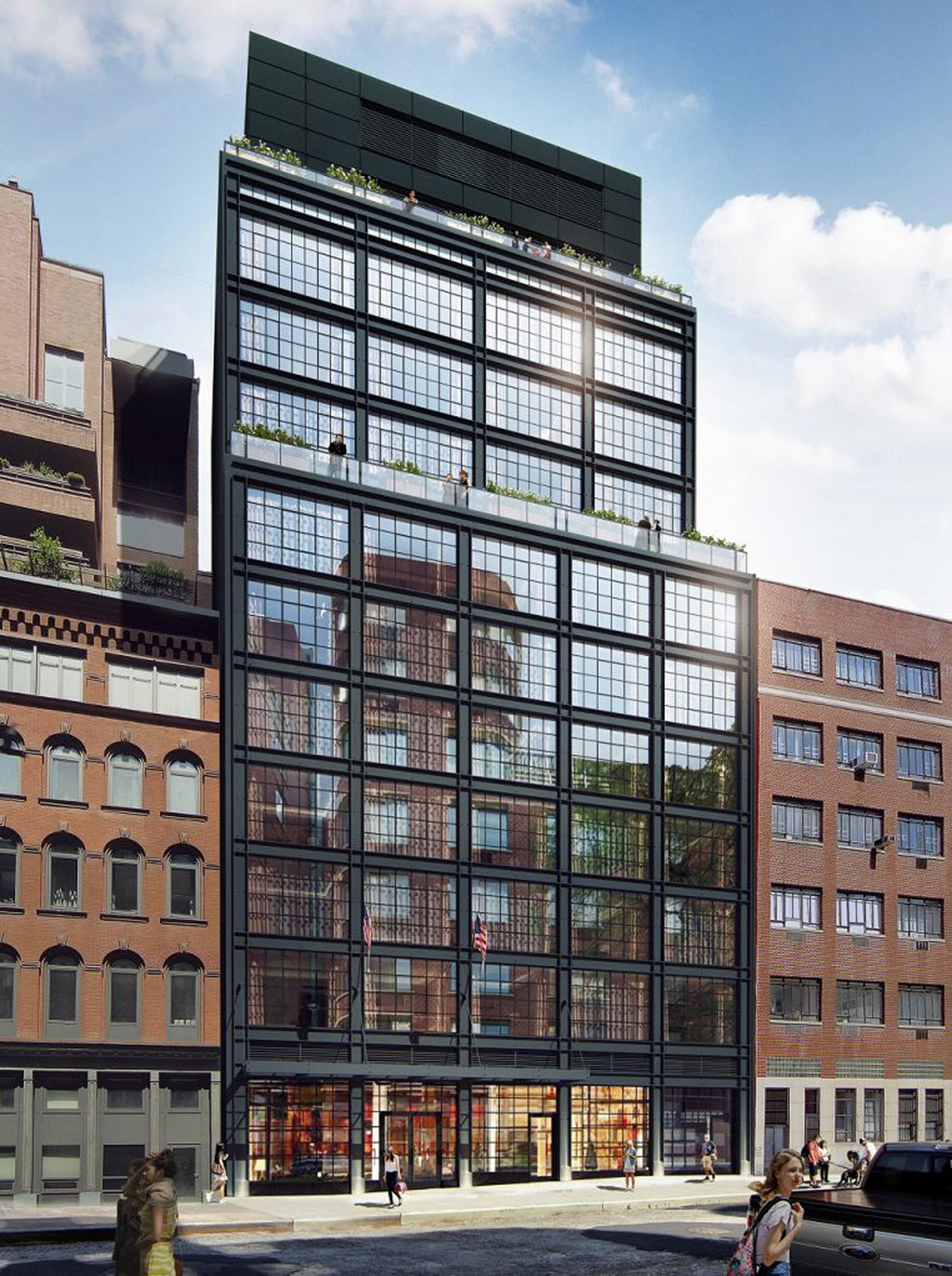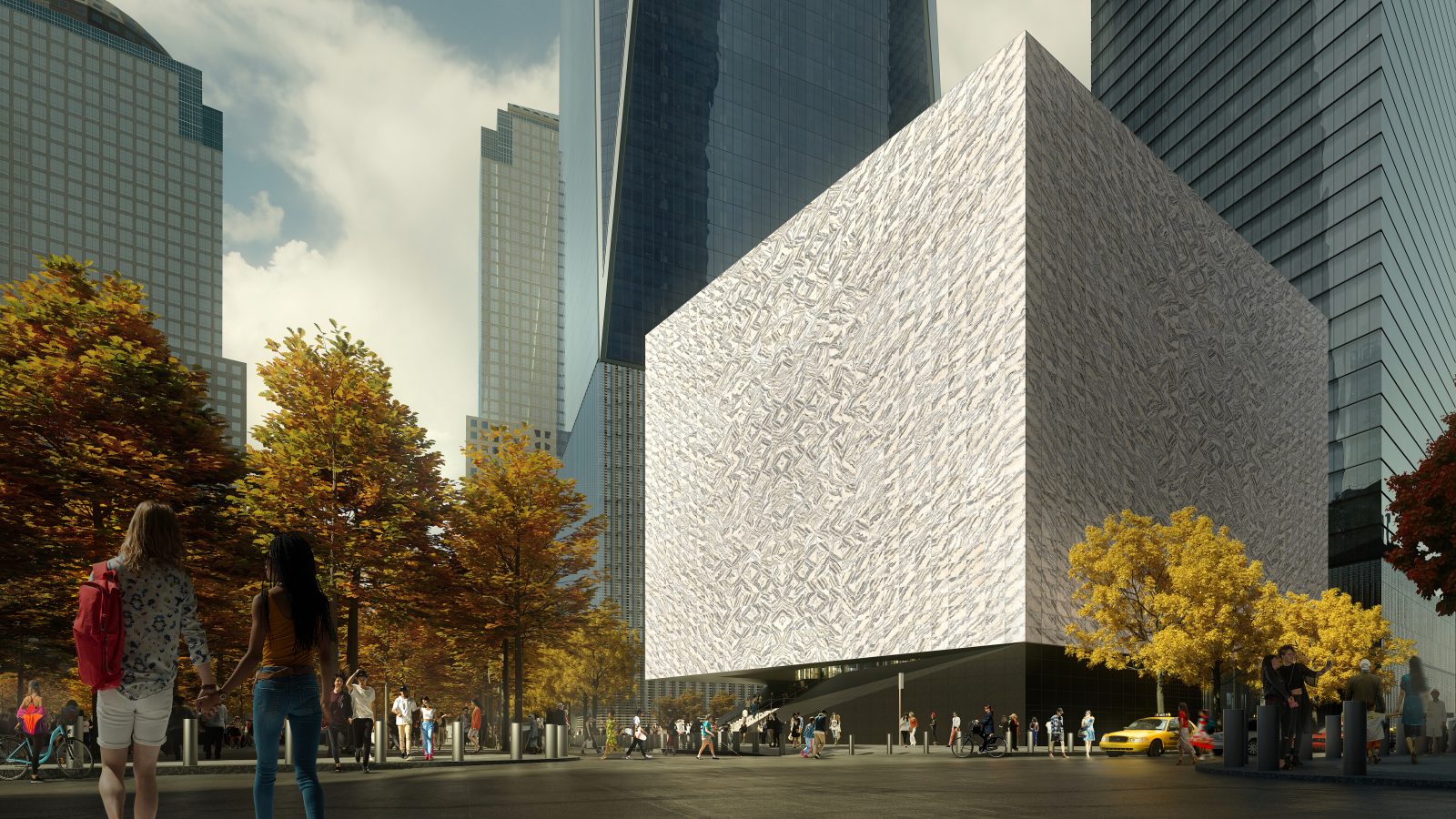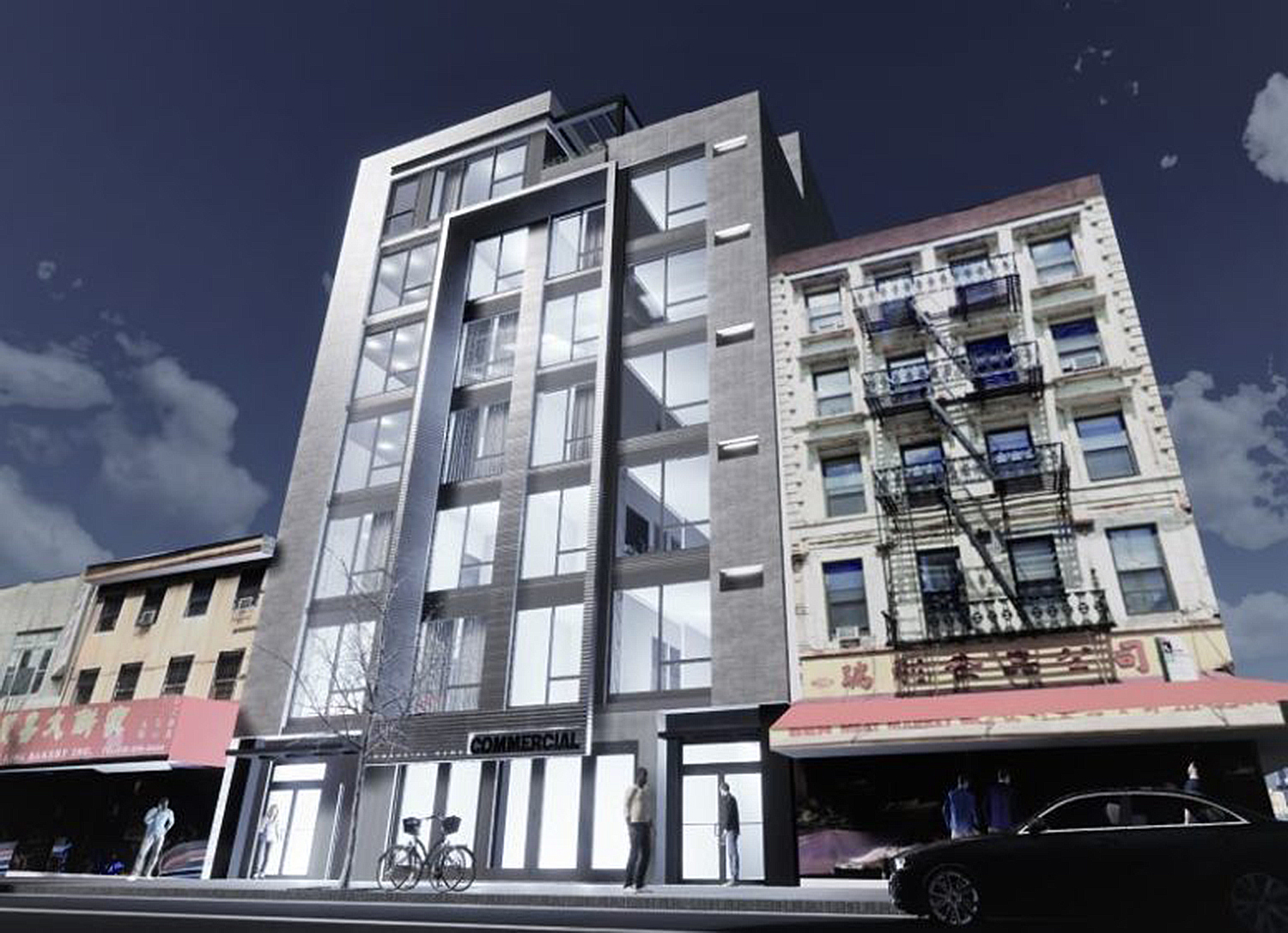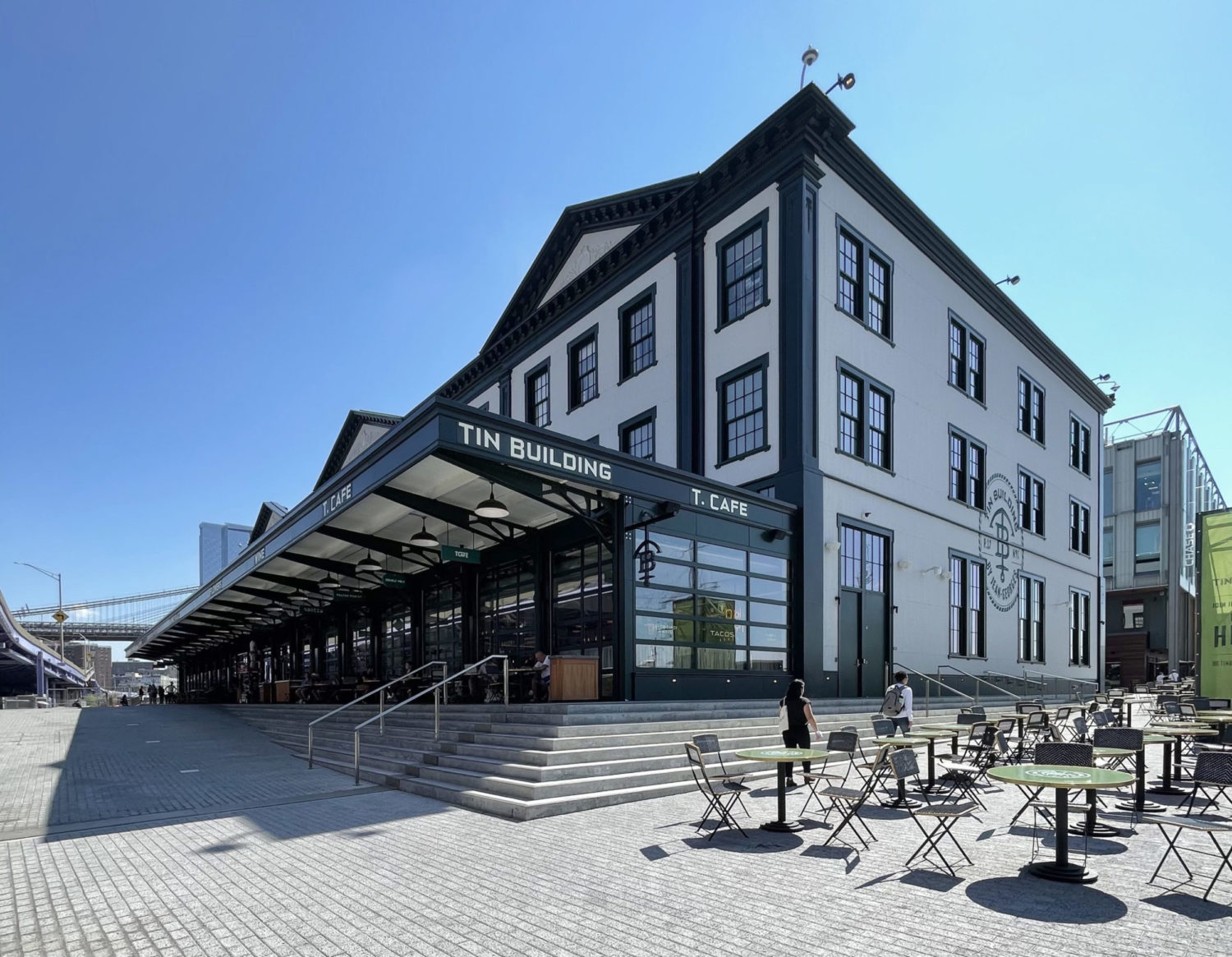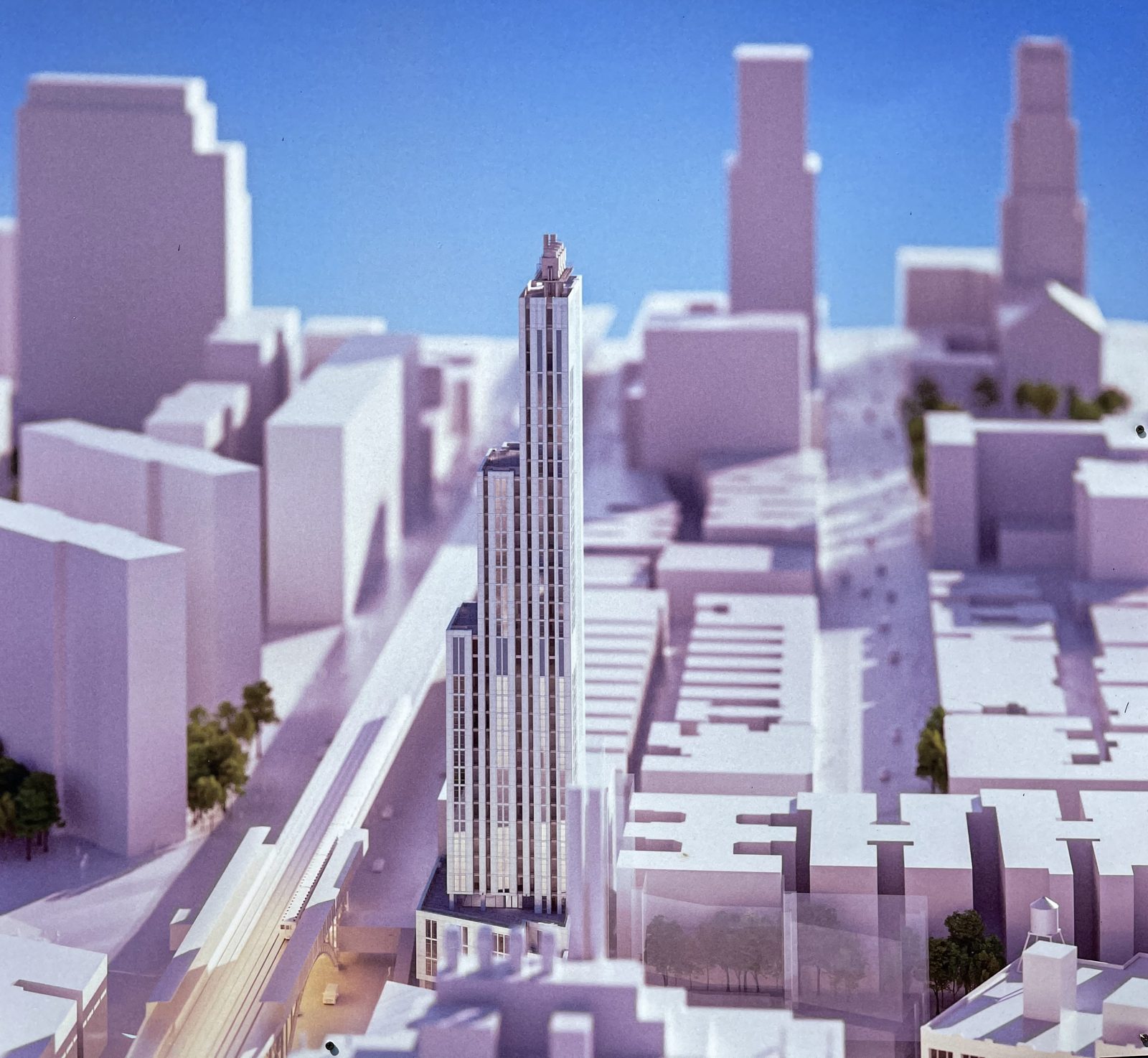Warren Street Hotel’s Façade Progresses at 86 Warren Street in Tribeca, Manhattan
Façade installation is progressing on the Warren Street Hotel, an 11-story building at 86 Warren Street in Tribeca. Designed by Paul Taylor with Stonehill Taylor and developed by Firmdale on a land lease from Solil Management, the 44,000-square-foot structure will yield 70 guest rooms operated by Firmdale Hotels as well as a restaurant, a drawing room, an orangery, a bar, and a private event space. Pavarini McGovern is the general contractor, and Kit Kemp is the interior designer of the property, which is located between Greenwich Street and West Broadway.

