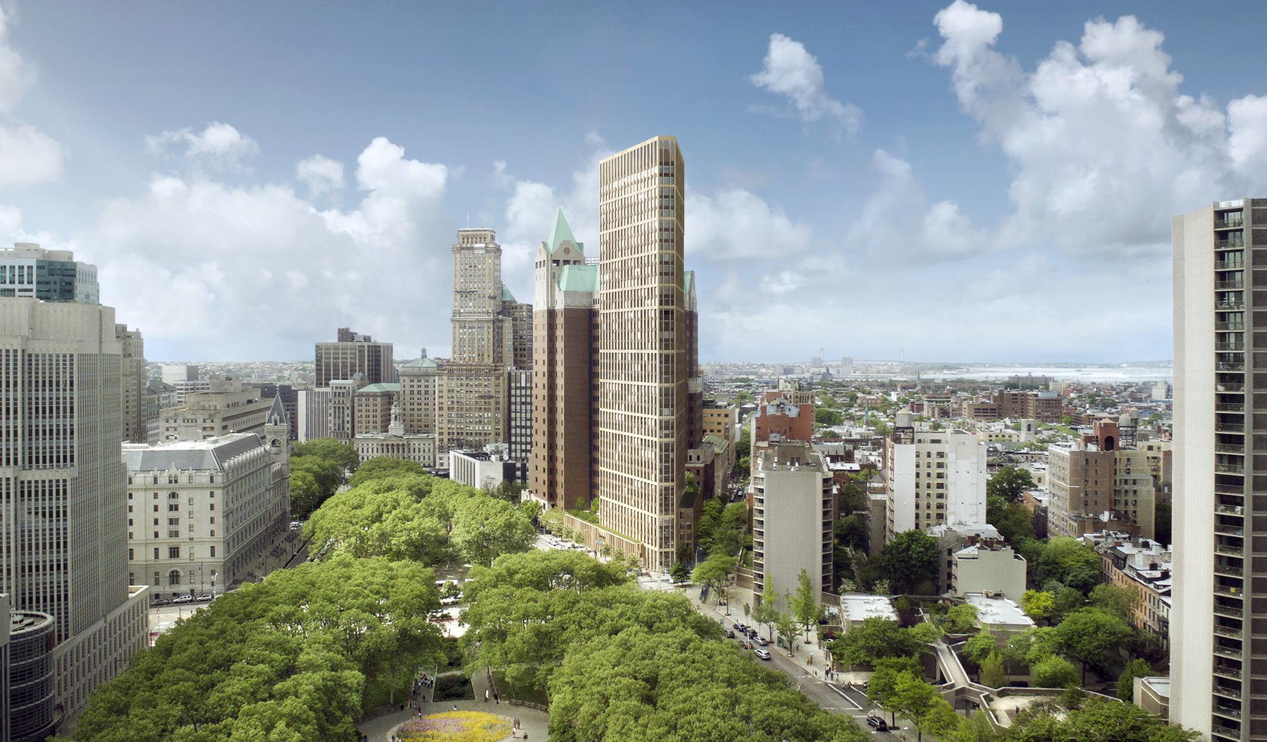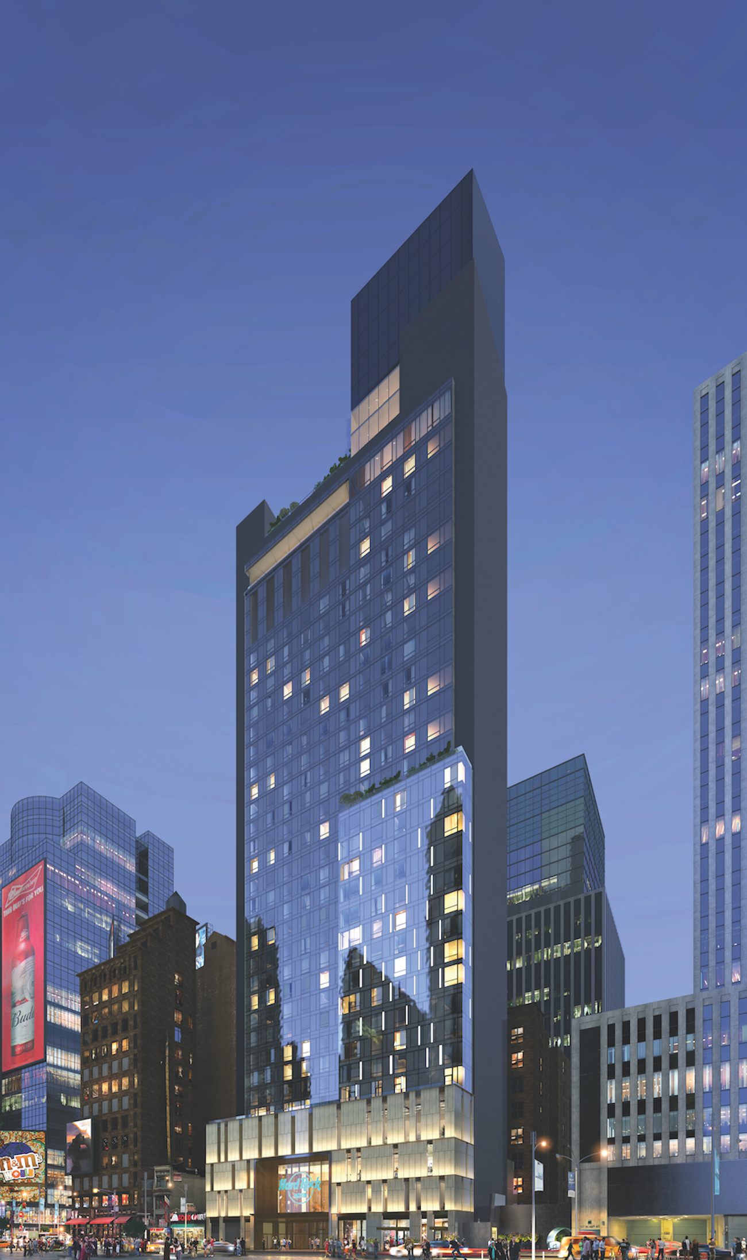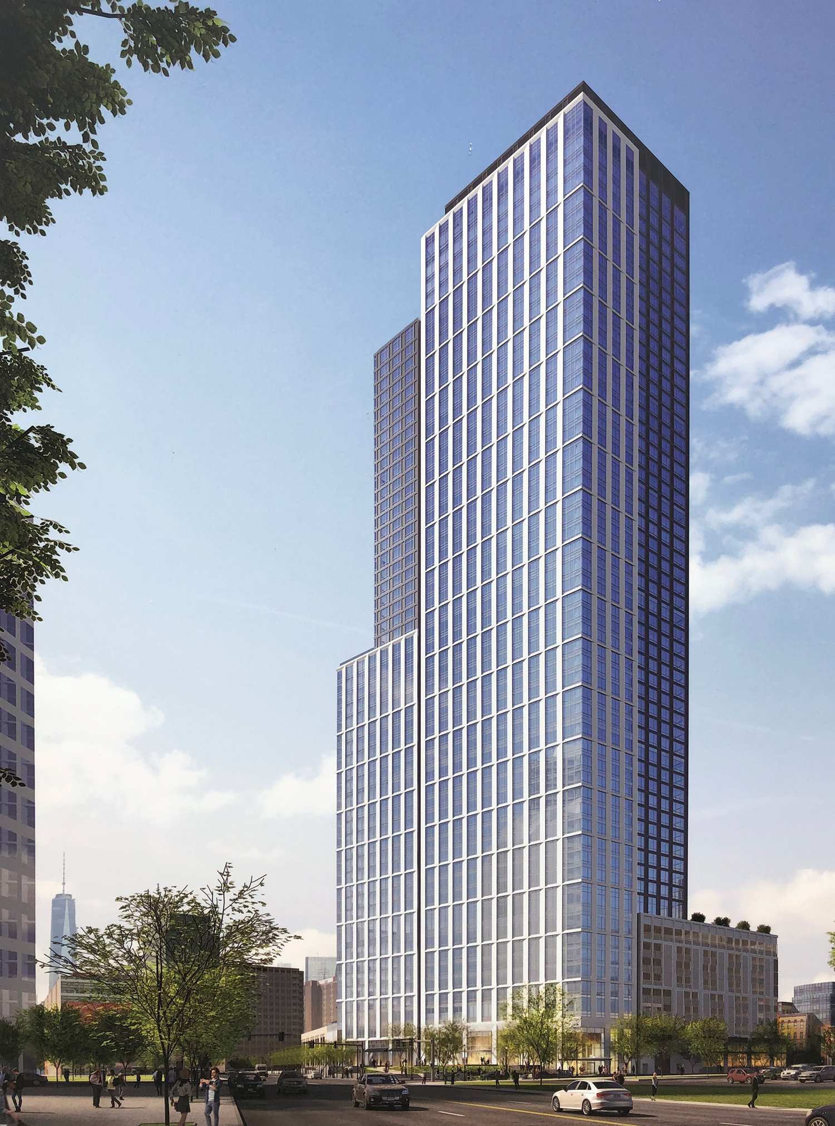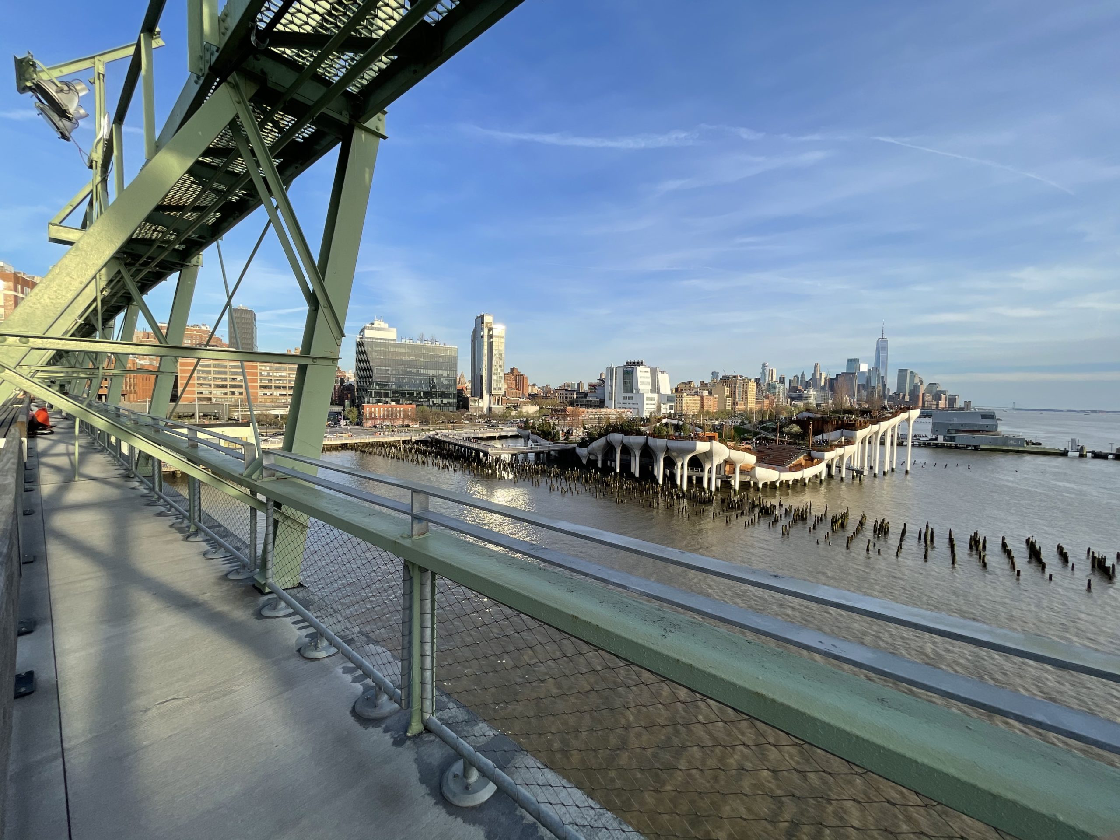One Clinton Nears Completion at 280 Cadman Plaza West in Brooklyn Heights
Work is nearing completion on One Clinton, a 36-story residential tower at 280 Cadman Plaza West in Brooklyn Heights. Designed by Marvel Architects for Hudson Companies, the 409-foot-tall structure yields 295,000 square feet with 134 residential units, a 9,000-square-foot STEM research center, and One Clinton Street Library, a new public library replacing the Brooklyn Heights Library that formerly occupied the site. Consigli & Associates, LLC is the general contractor for One Clinton, which stands on a narrow parcel bound by Clinton Street and Cadman Plaza West.





