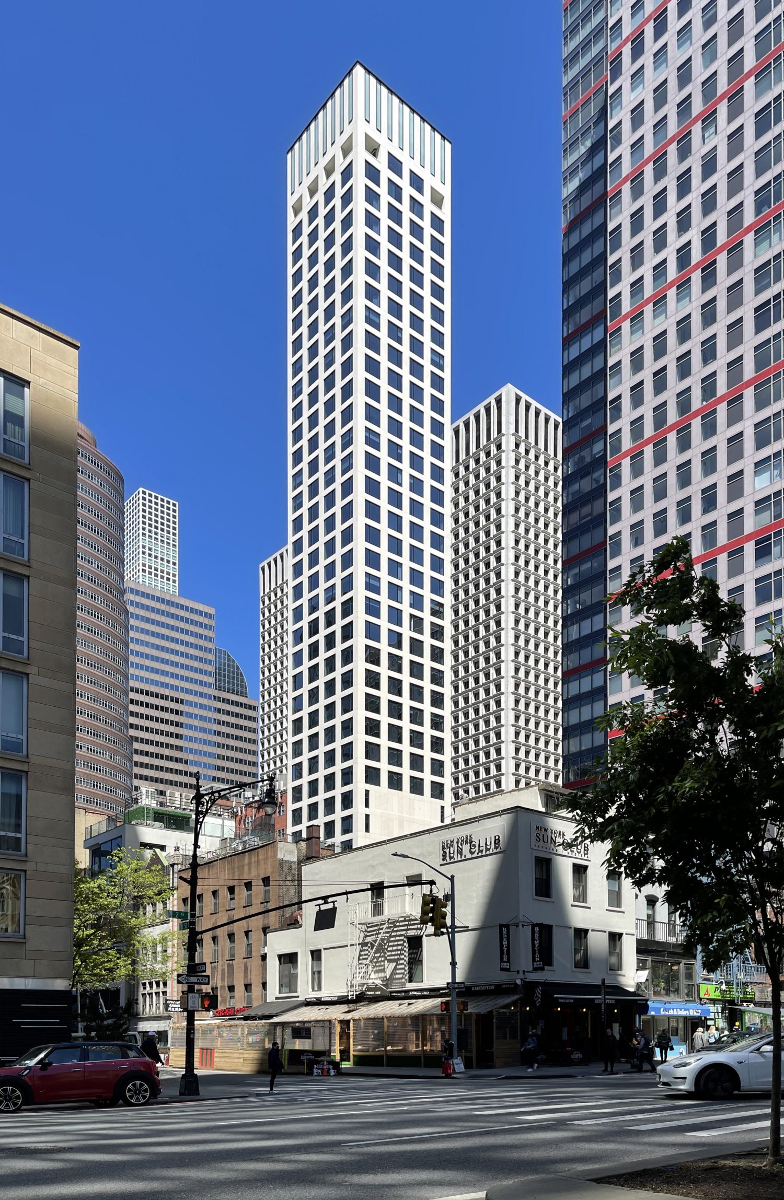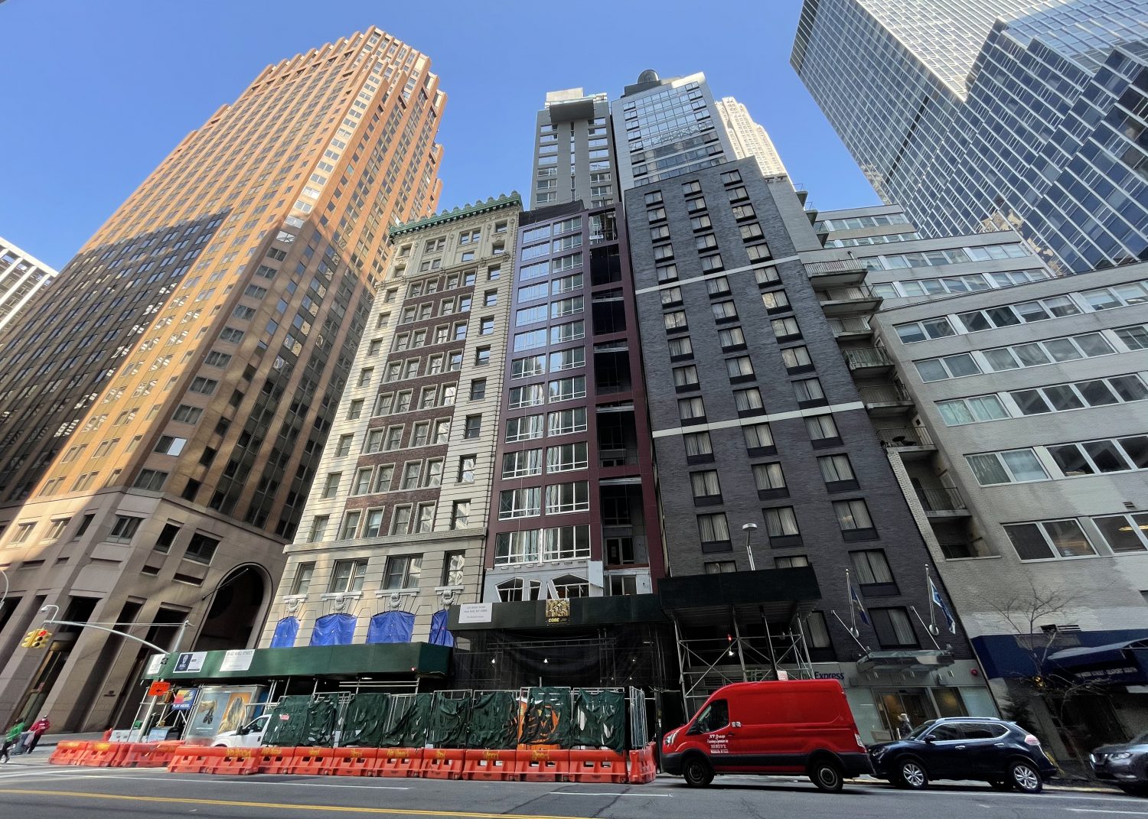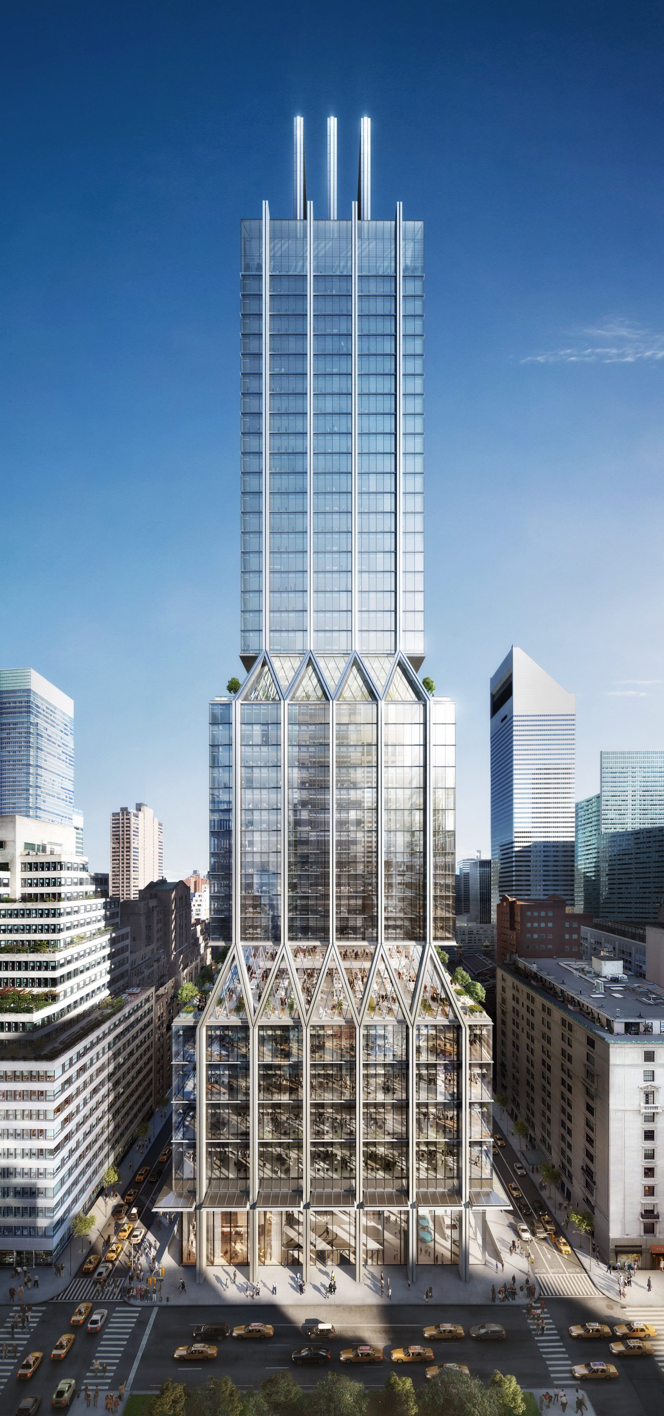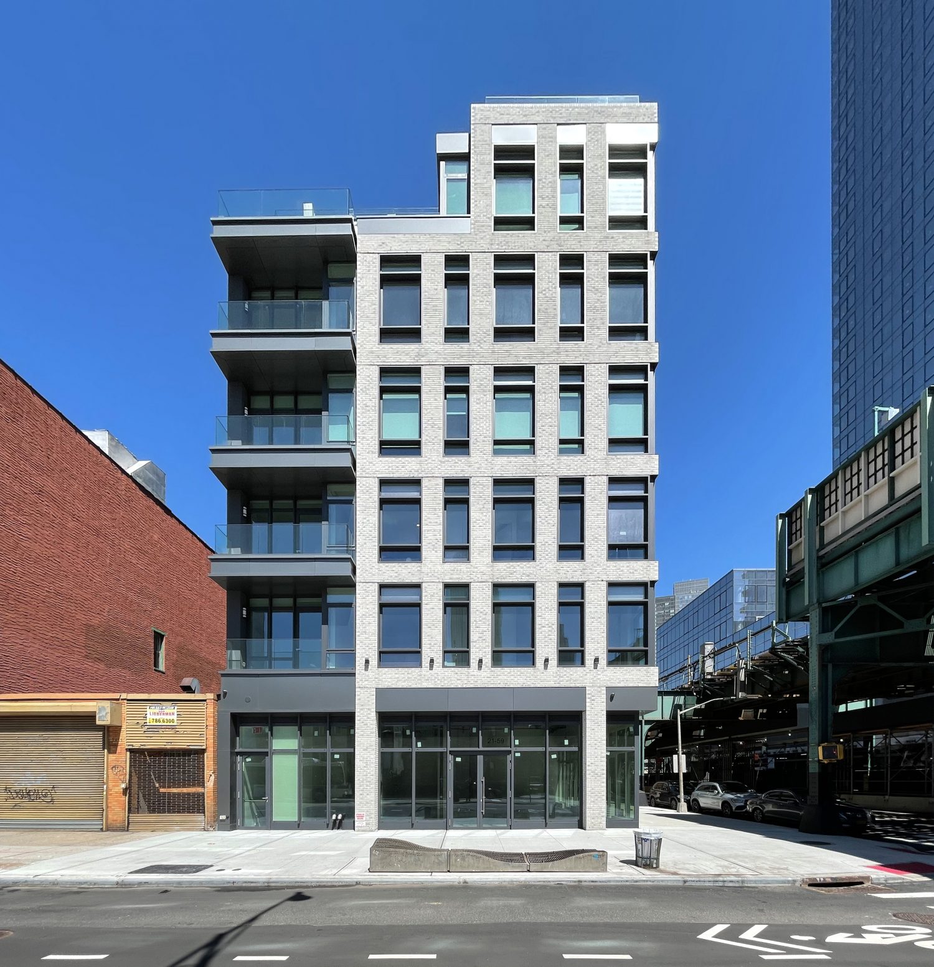232 East 54th Street Wraps Up Construction in Midtown East, Manhattan
Construction is wrapping up on 232 East 54th Street, a 420-foot-tall residential tower in Midtown East. Located between Second and Third Avenues, the 40-story structure is designed by Ismael Leyva Architects and Elk Investors is listed as the developer, though YIMBY last reported that ownership may have fully transferred to Mossanen Group under the East 54th Street Properties LLC.





