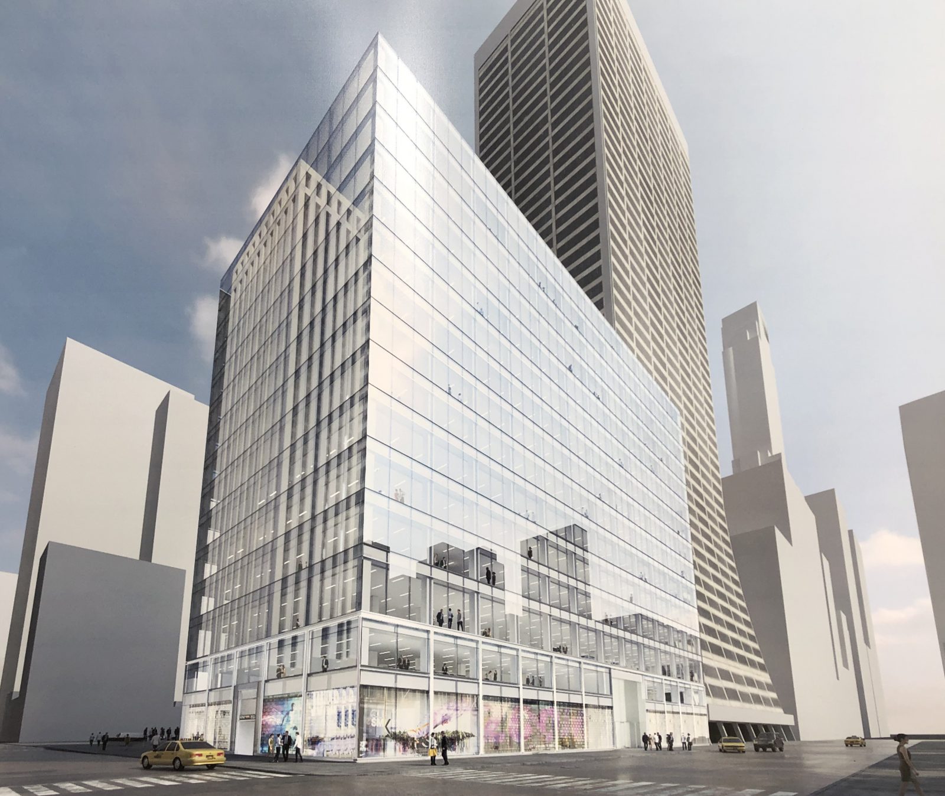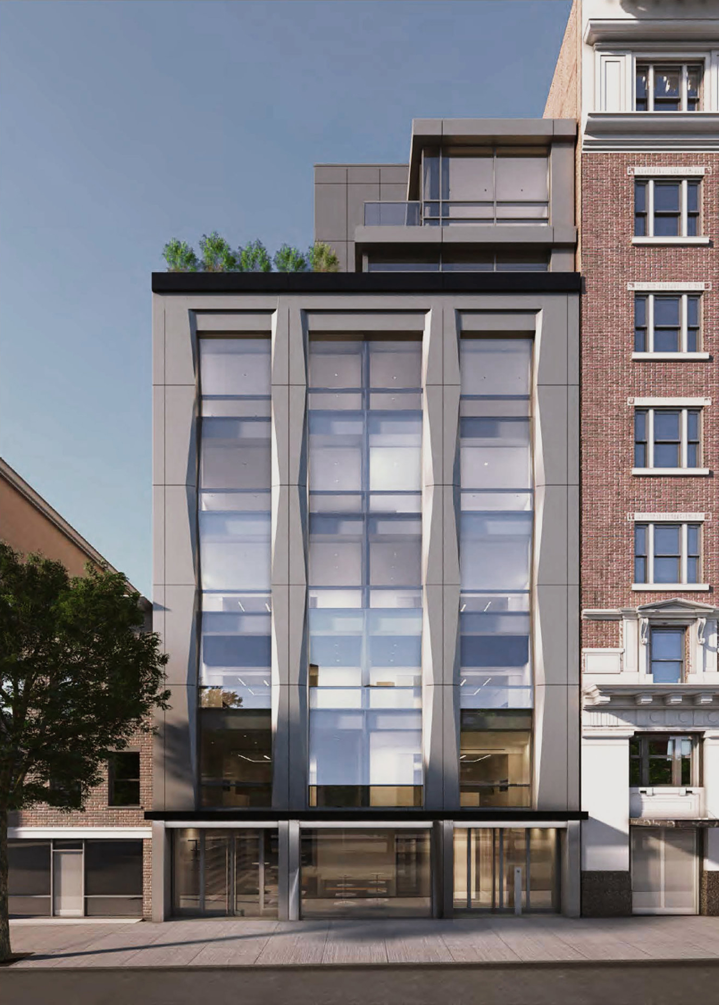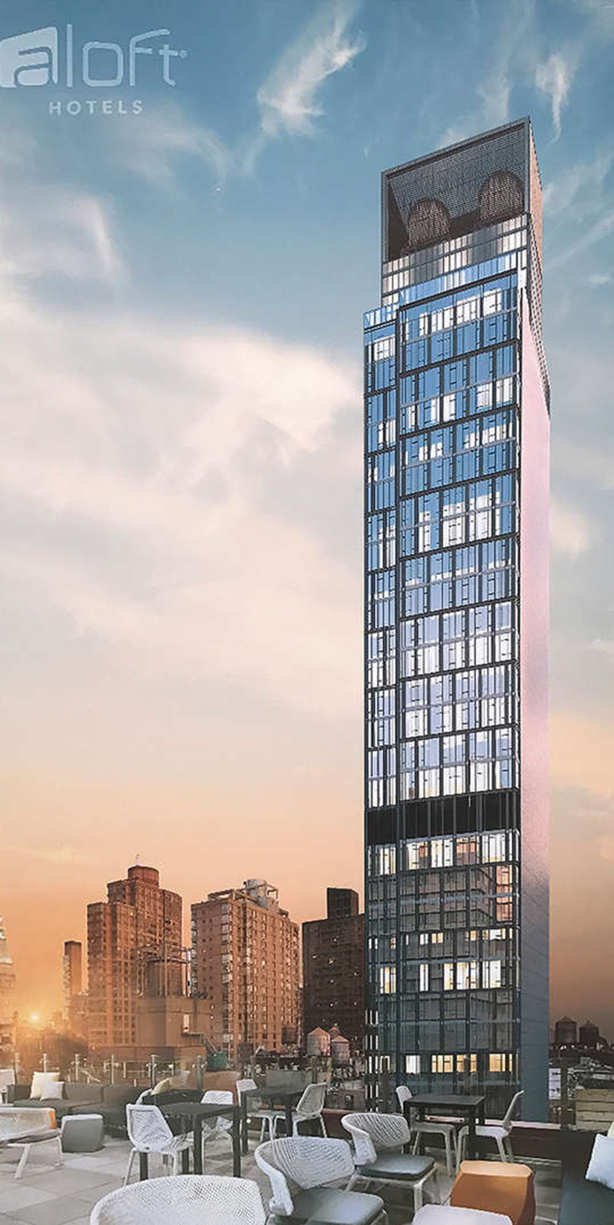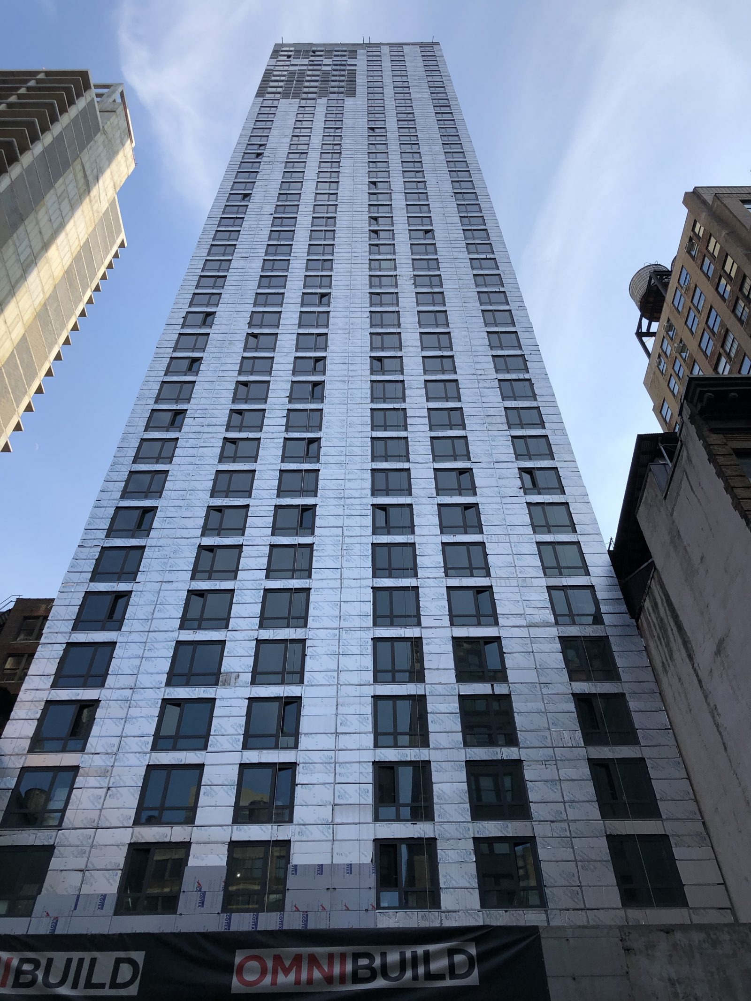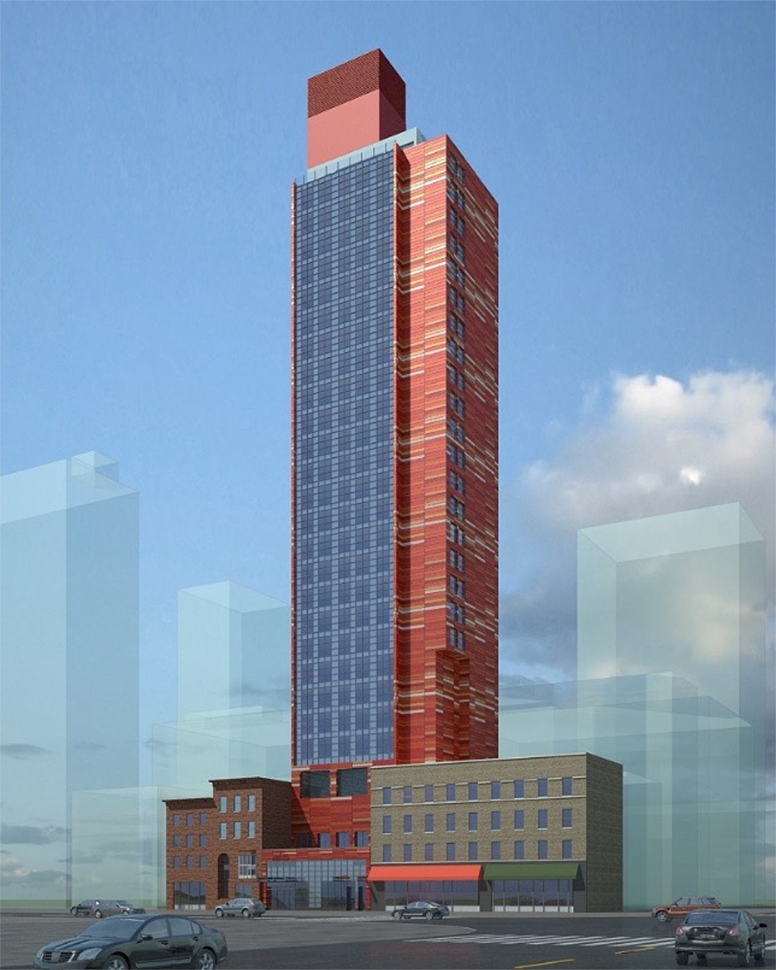Renovation of 1100 Avenue of The Americas Making Progress in Midtown
Exterior work is progressing on 1100 Avenue of the Americas, a 15-story office building at the corner of West 42nd Street and Sixth Avenue, directly across from Bryant Park. Brookfield Properties is the developer of the 386,190-square-foot structure, which is receiving an interior renovation and façade redesign by MdeAS Architects. As revealed in renderings released last fall, the new glass curtain wall will be much lighter and more transparent than the original reflective envelope. The property will contain 357,940 square feet of commercial office space and 11,239 square feet of ground-floor retail area. Aecom Tishman is the general contractor.

