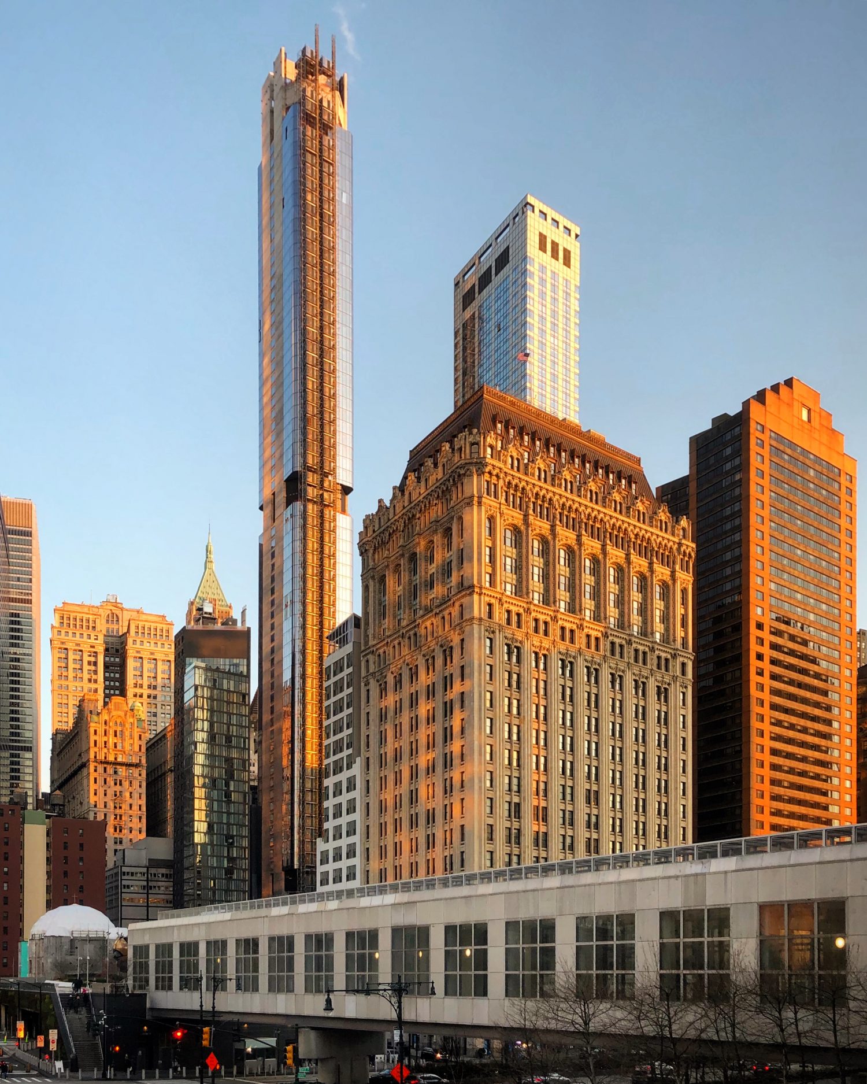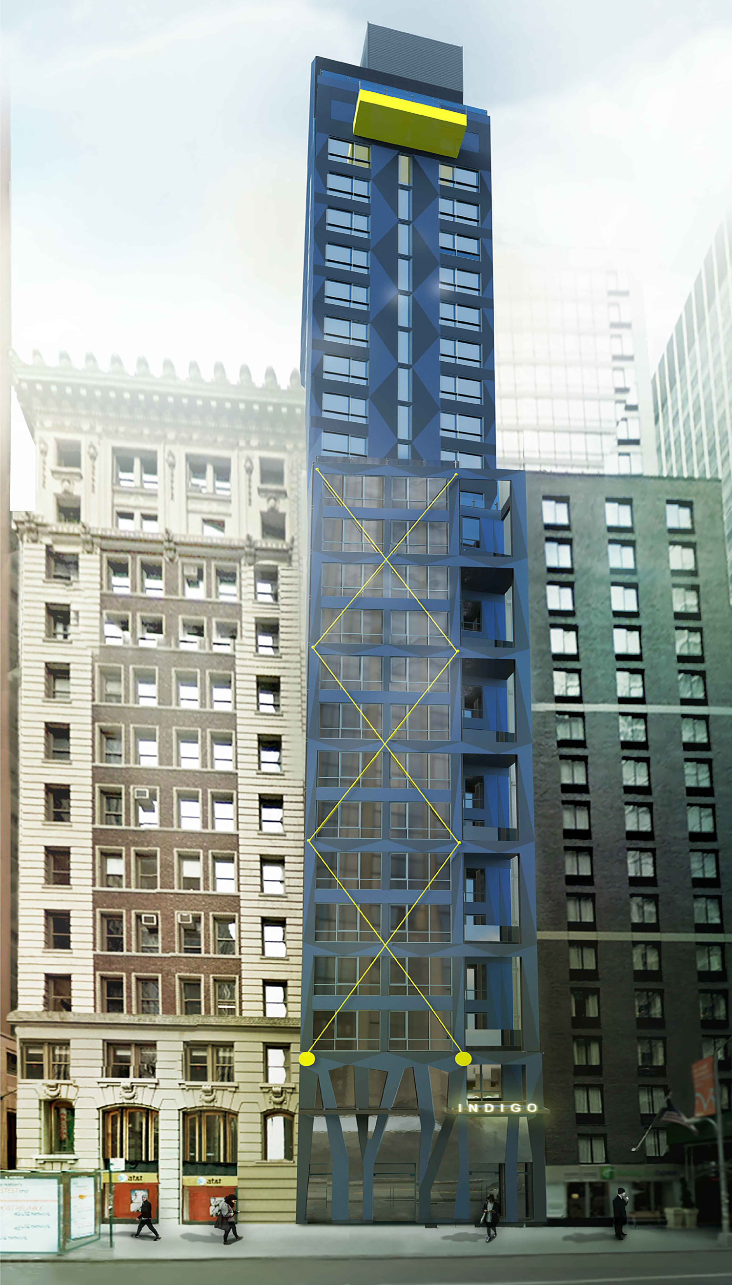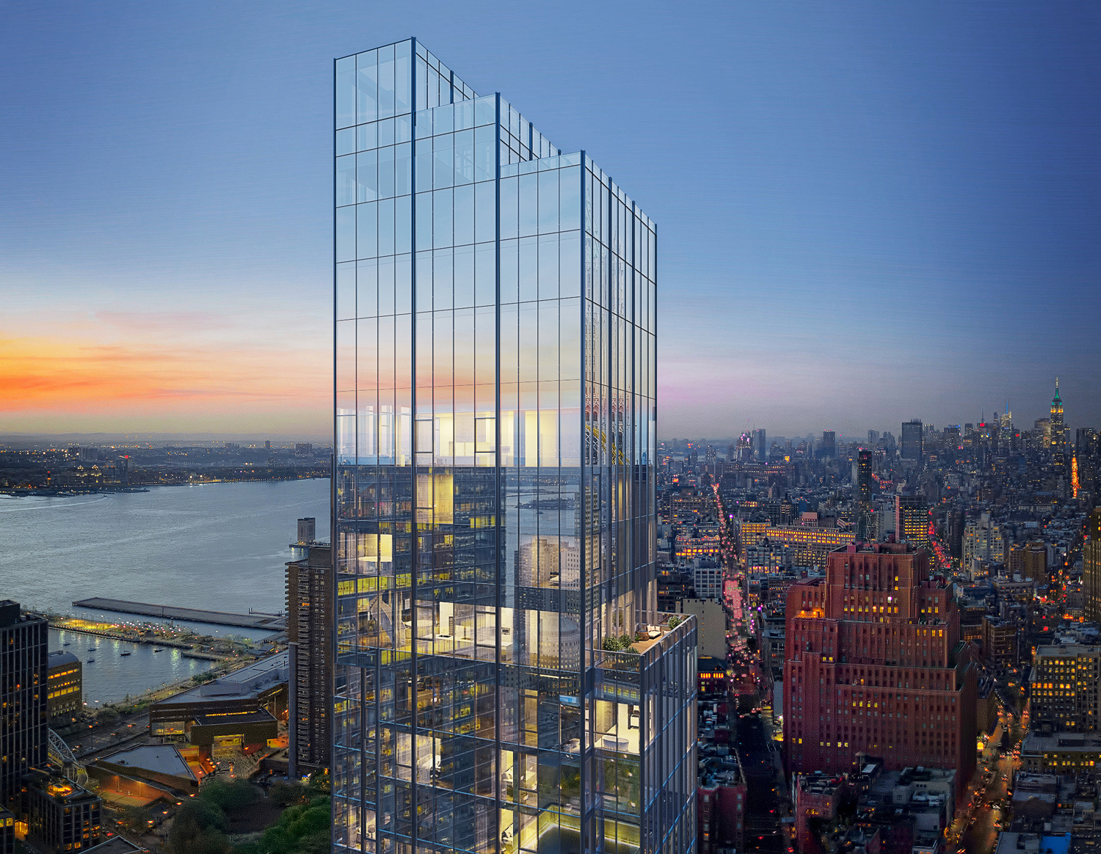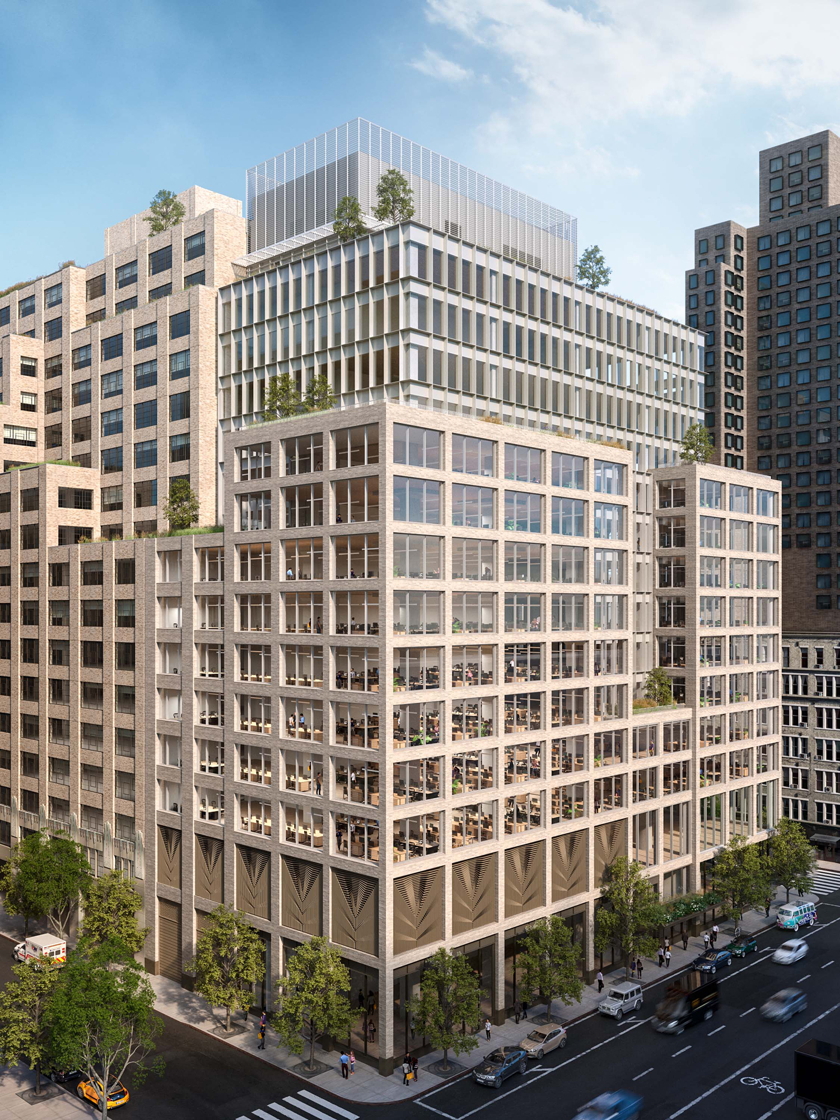125 Greenwich Street’s Final Curtainwall Panels Await Installation in the Financial District
Exterior work is getting close to completion at 125 Greenwich Street, the tallest residential skyscraper currently under construction in the Financial District. The 912-foot-tall, 88-story structure is designed by Rafael Vinoly and developed by Bizzi & Partners and Vector Group. Douglas Elliman is leading the sales and marketing for the building’s 273 residential units, which feature interiors designed by March & White. Plaza Construction is the general contractor for the project, which is located between Greenwich Street and Thames Street.





