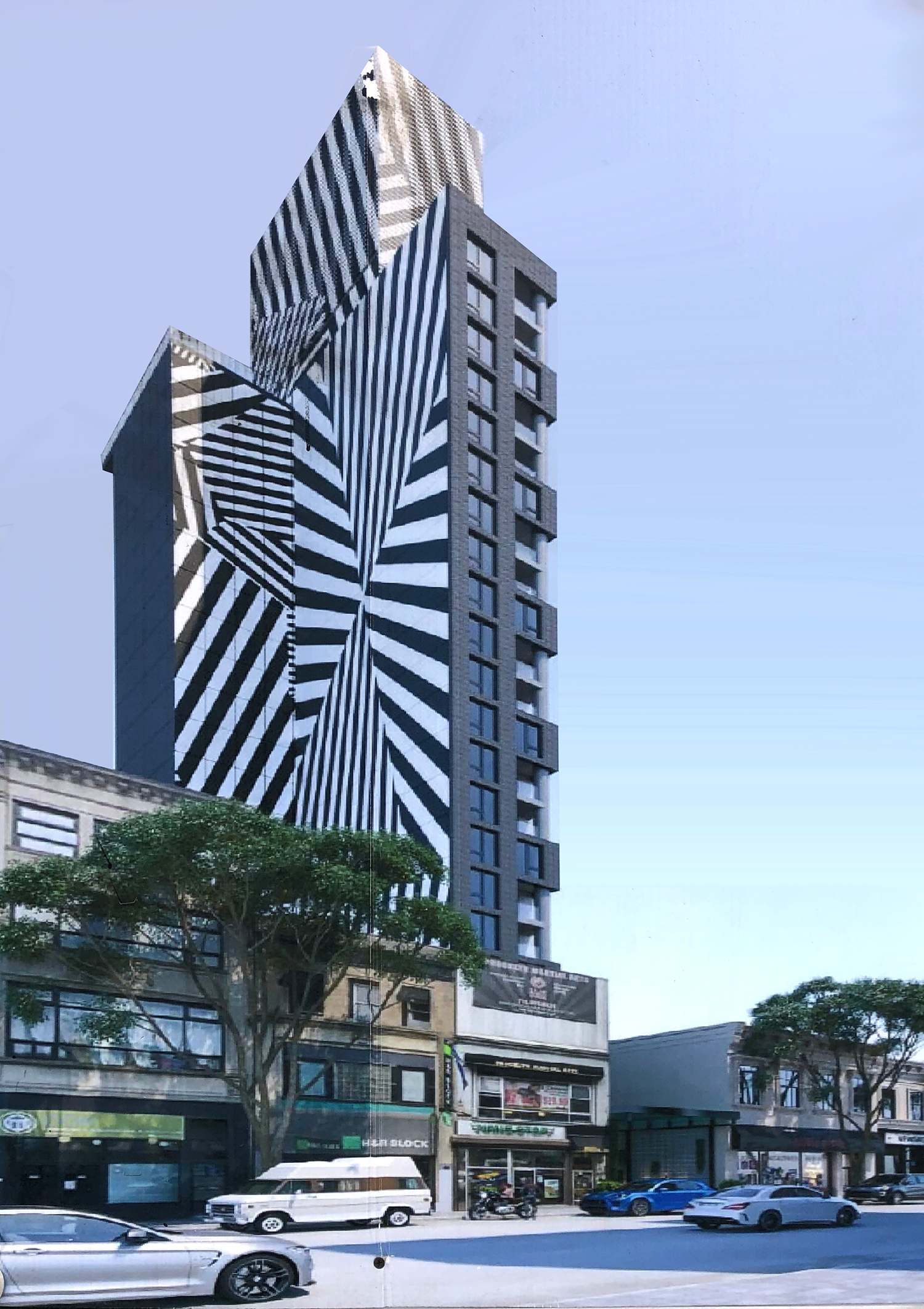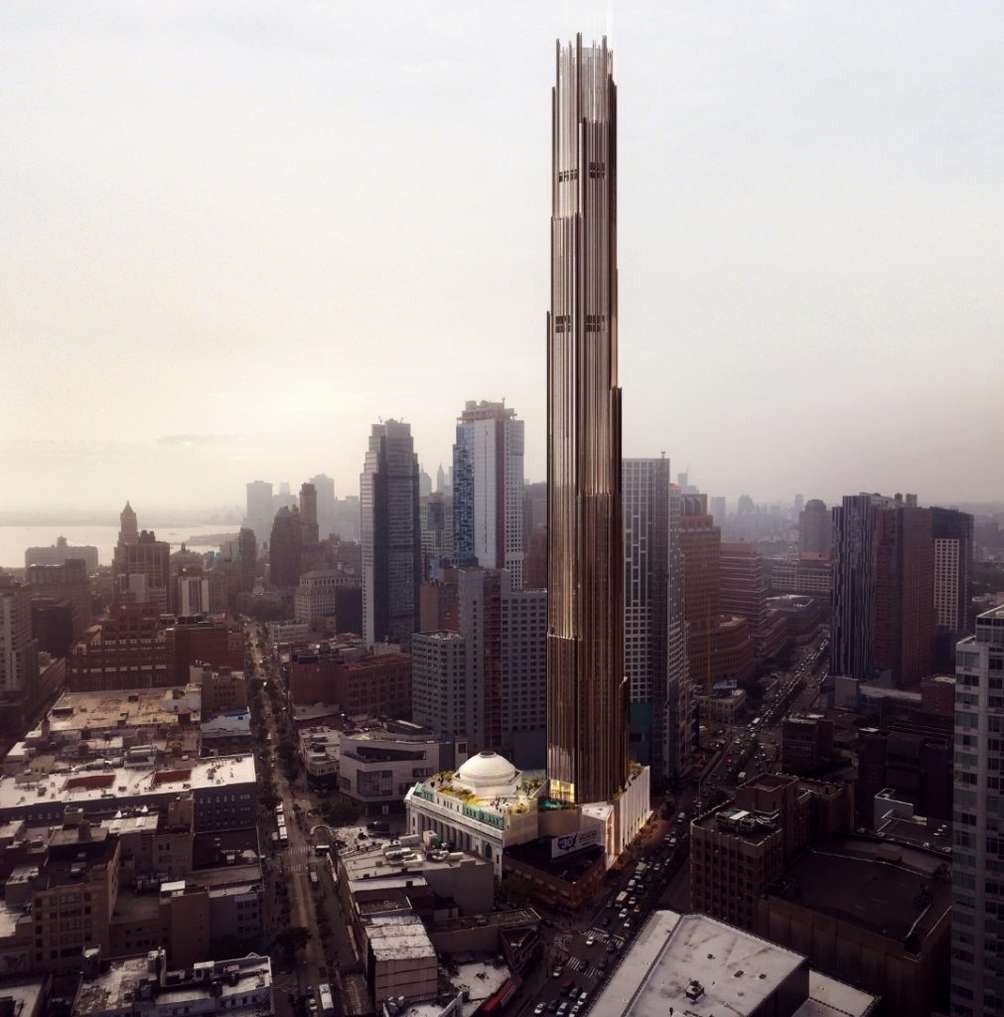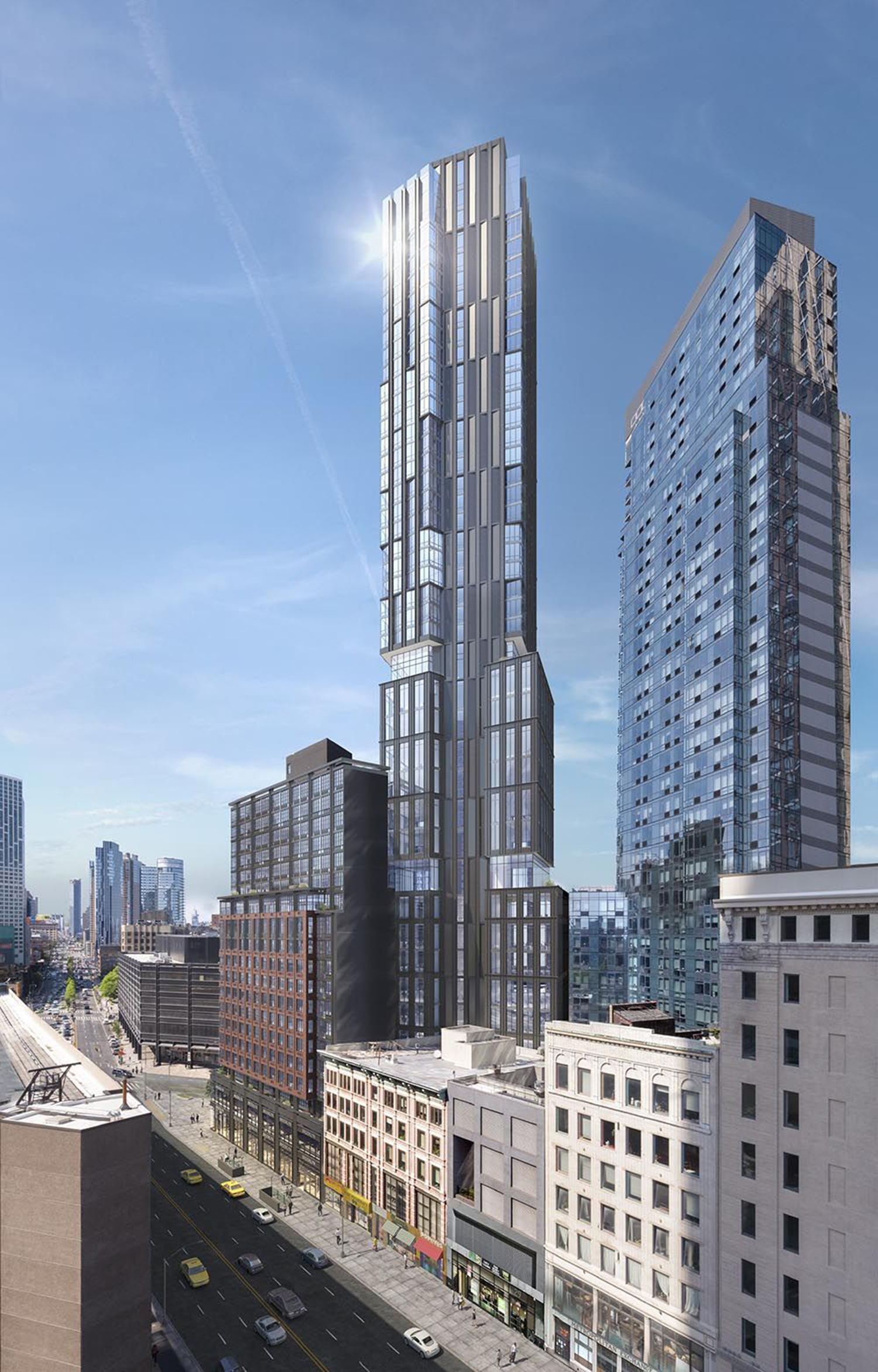Exterior of Kohn Pedersen Fox’s Brooklyn Point Nears Completion in Downtown Brooklyn
Exterior work is getting close to completion at Extell’s Brooklyn Point, aka 1 City Point, in Downtown Brooklyn. Designed by Kohn Pedersen Fox with SLCE Architects as the architect of record, the 68-story, 720-foot-tall skyscraper stands topped out as the tallest structure in the borough. The project is also addressed as 138 Willoughby Street and is the third and final phase of the City Point complex, aka 445 Albee Square. Katherine Newman is designing the interior spaces including the 458 units, which range from studios to three-bedroom layouts with pricing from $850,000 to nearly $4 million.





