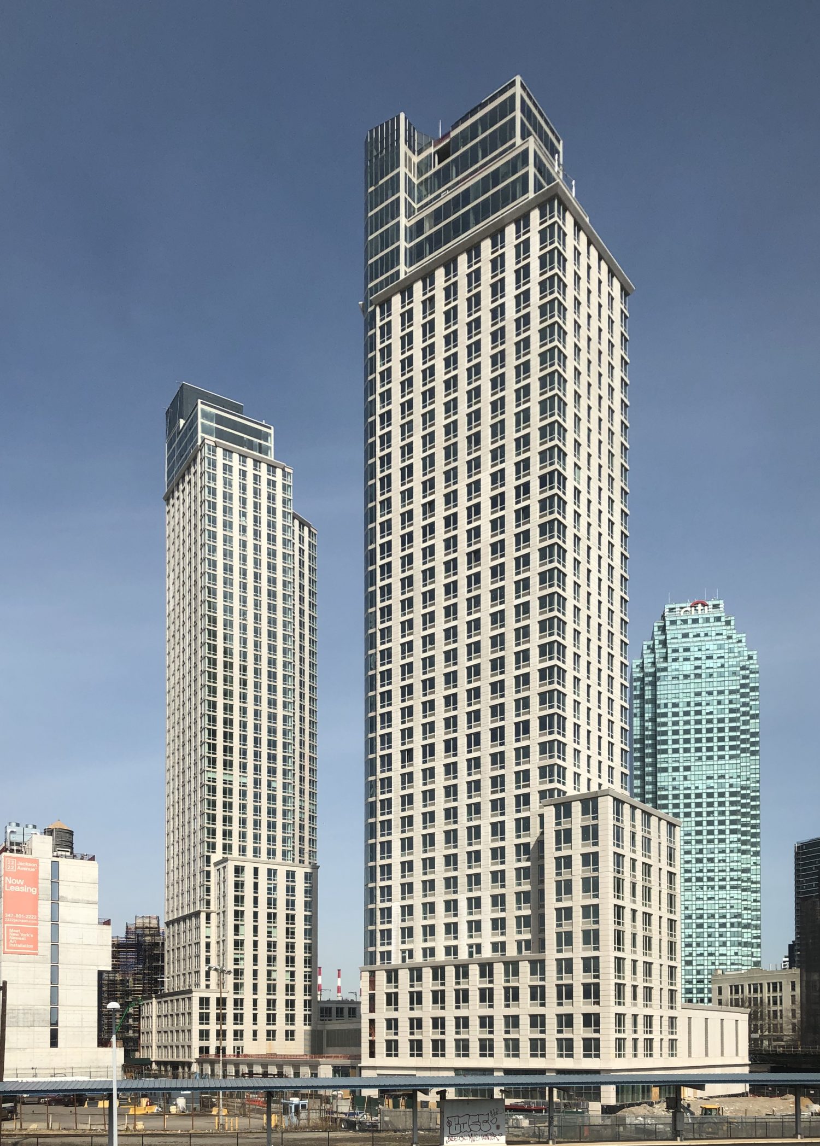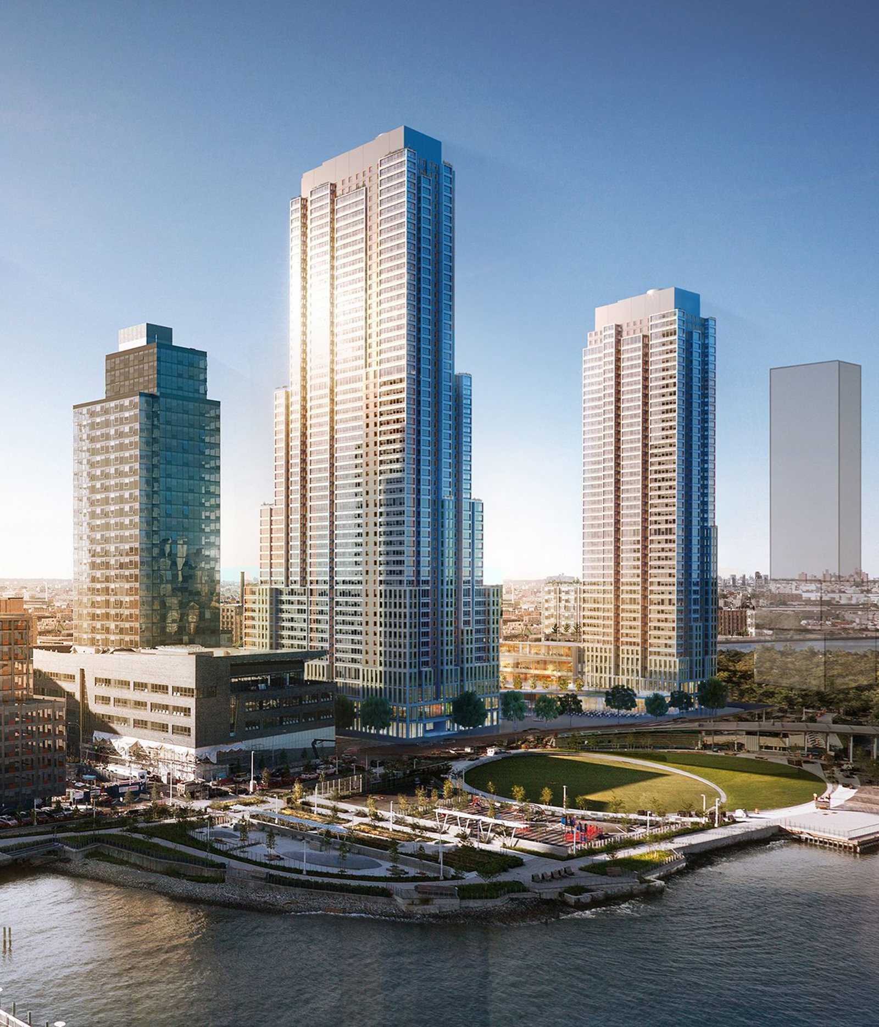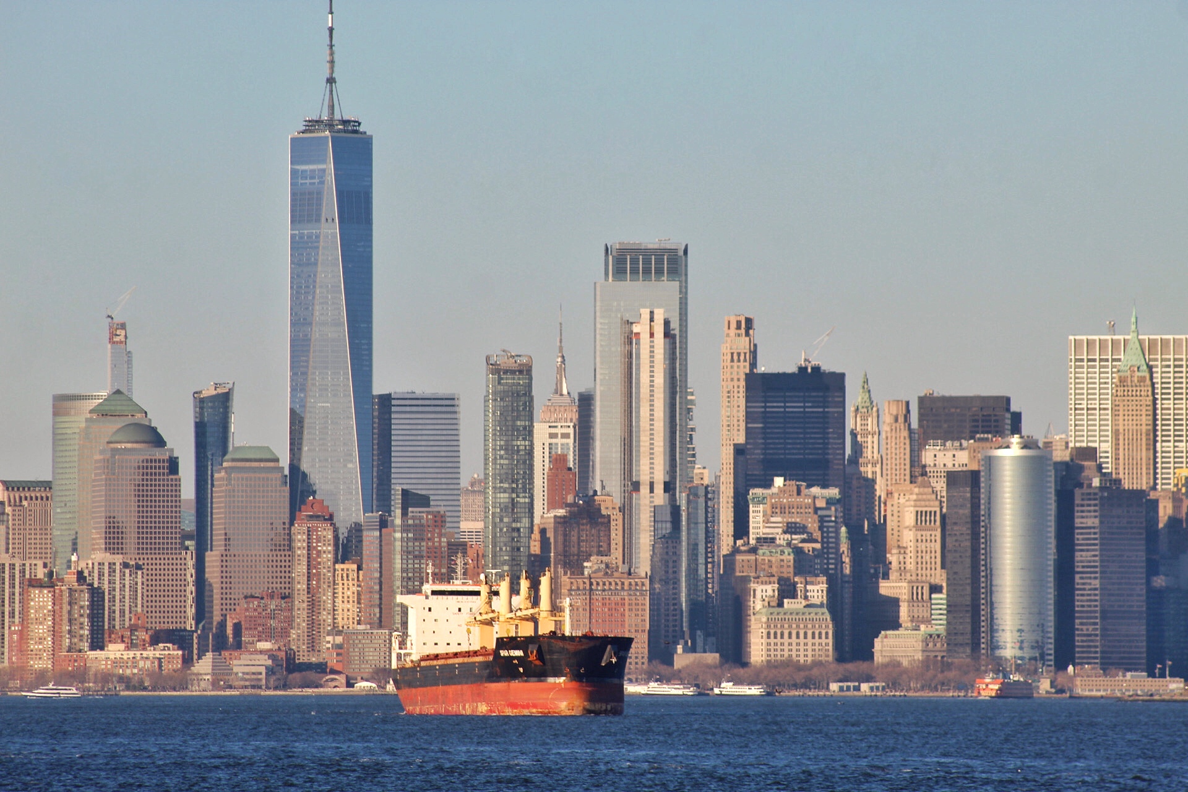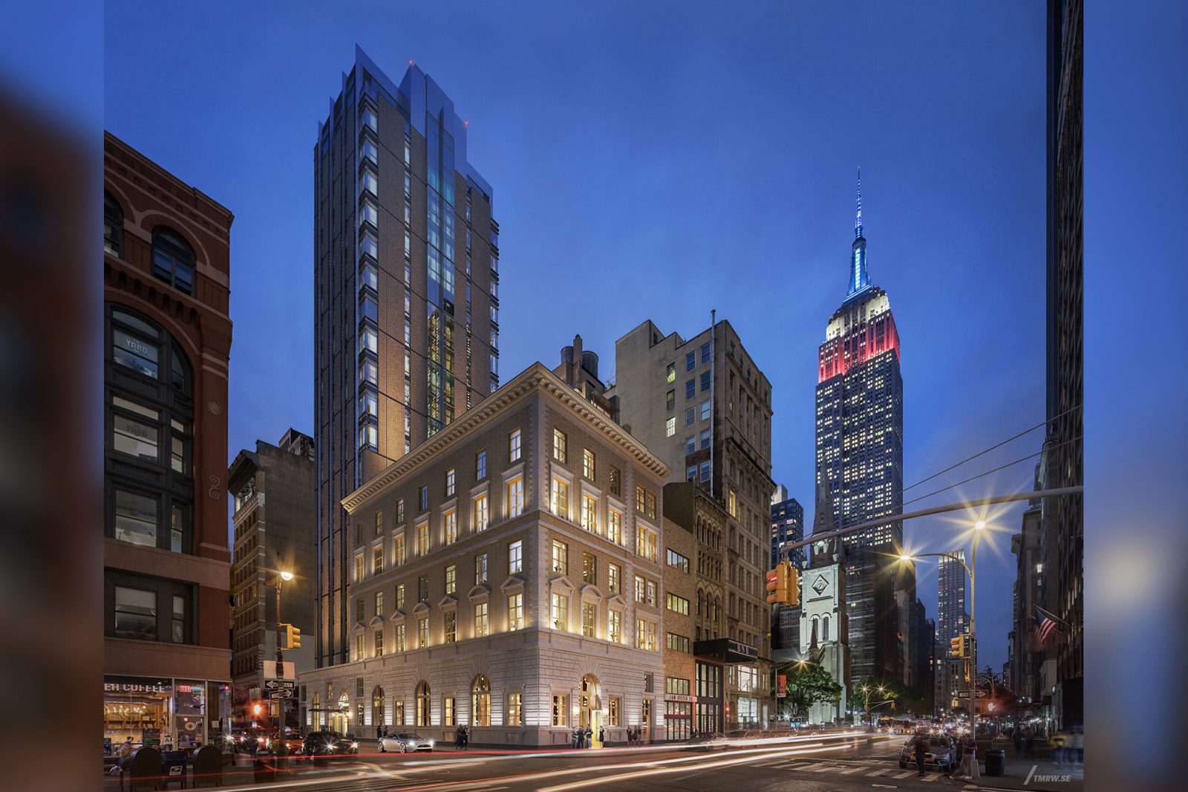Work Wrapping Up at 22-44 Jackson Avenue in Long Island City, Queens
Construction nears completion at 22-44 Jackson Avenue in Long Island City, Queens, a two-tower residential development on the plot of the famous 5Pointz graffiti warehouse. The 1.21-million-square-foot complex is designed by HTO Architects and developed by G&M Realty. Mojo Stumer Associates is designing the buildings’ interiors, which will feature artistic homages to the site’s past.





