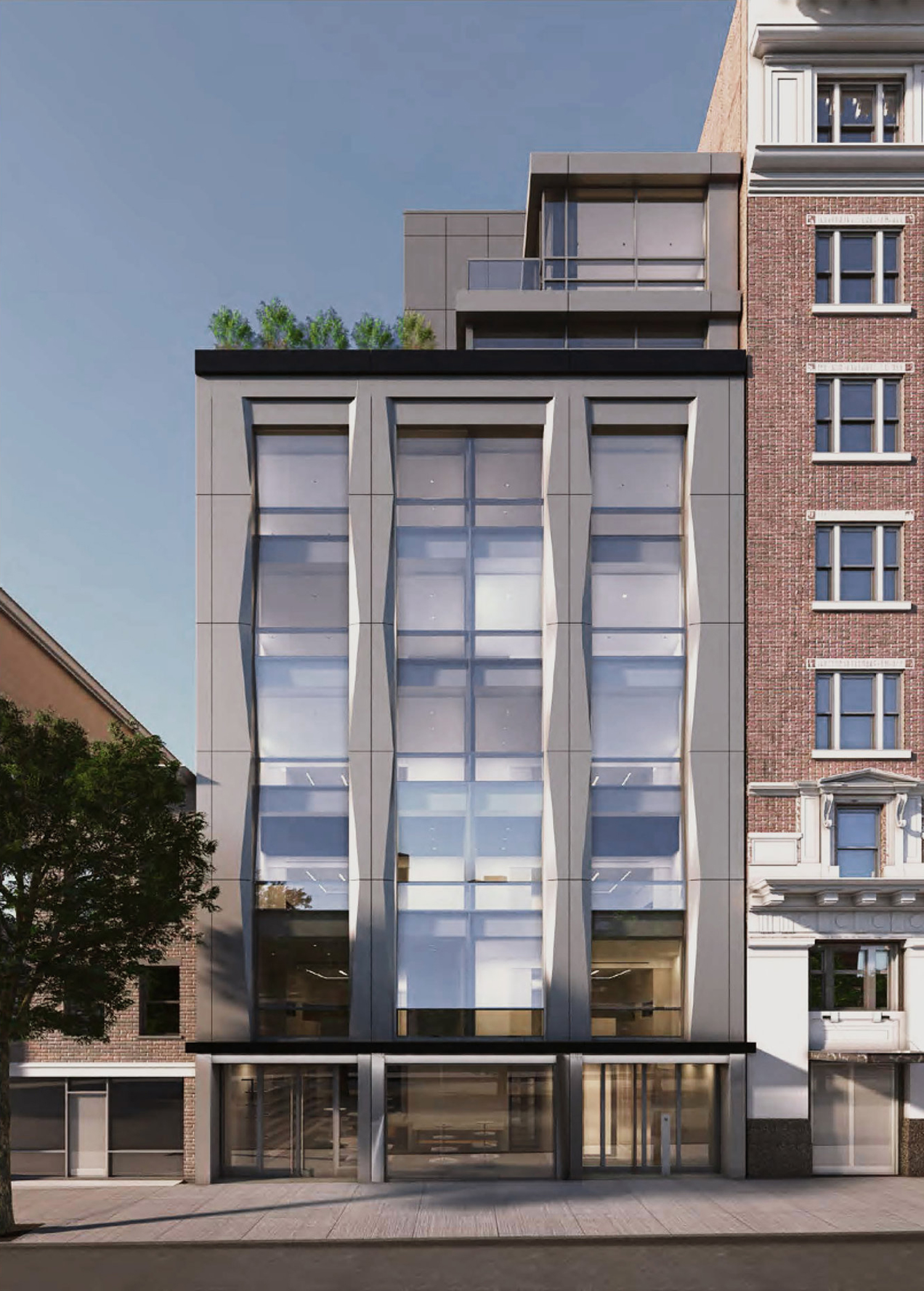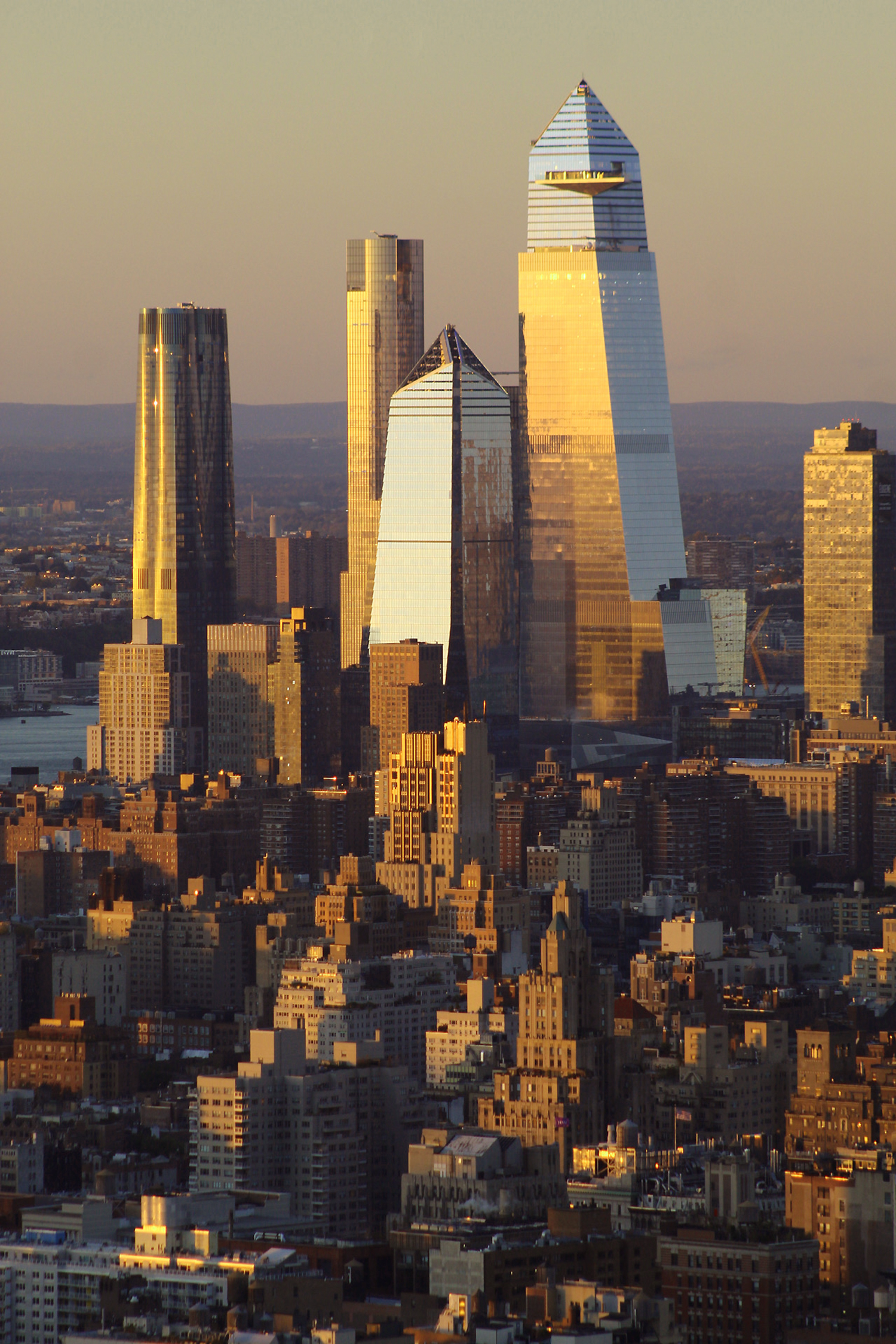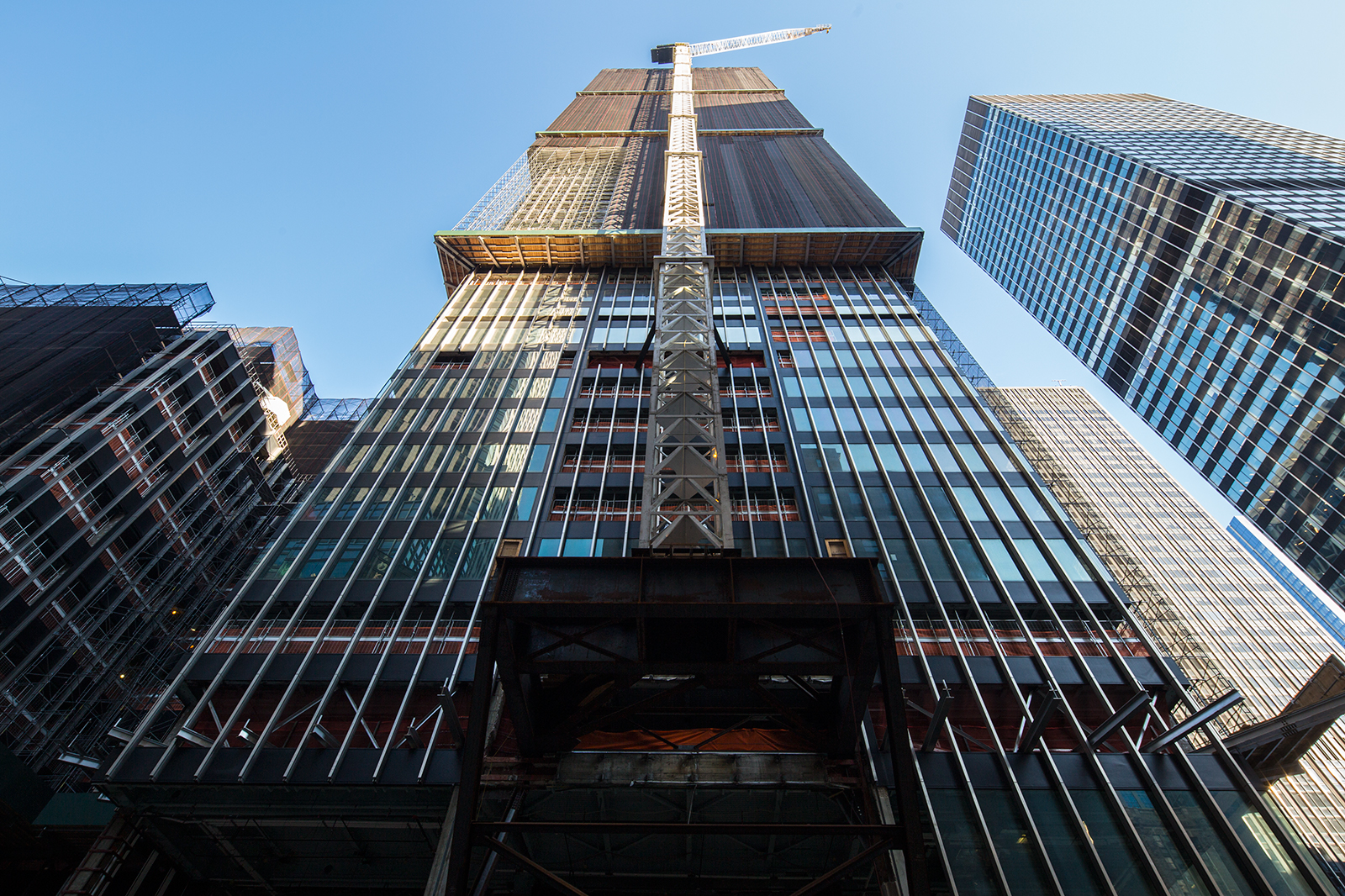111 West 57th Street’s Terracotta Envelope Reaches Steel Crown in Midtown
The terracotta and bronze façade has reached the bottom of the steel crown of SHoP Architects‘ 111 West 57th Street, the second-tallest project in YIMBY’s construction countdown. Developed by JDS Development, Property Markets Group, and Spruce Capital Partners, the 1,428-foot-tall residential skyscraper features a height-to-width ratio of 24:1, making it the most slender building in the world. A total of 46 condominiums will be created and marketed by Douglas Elliman. Studio Sofield is the interior designer.





