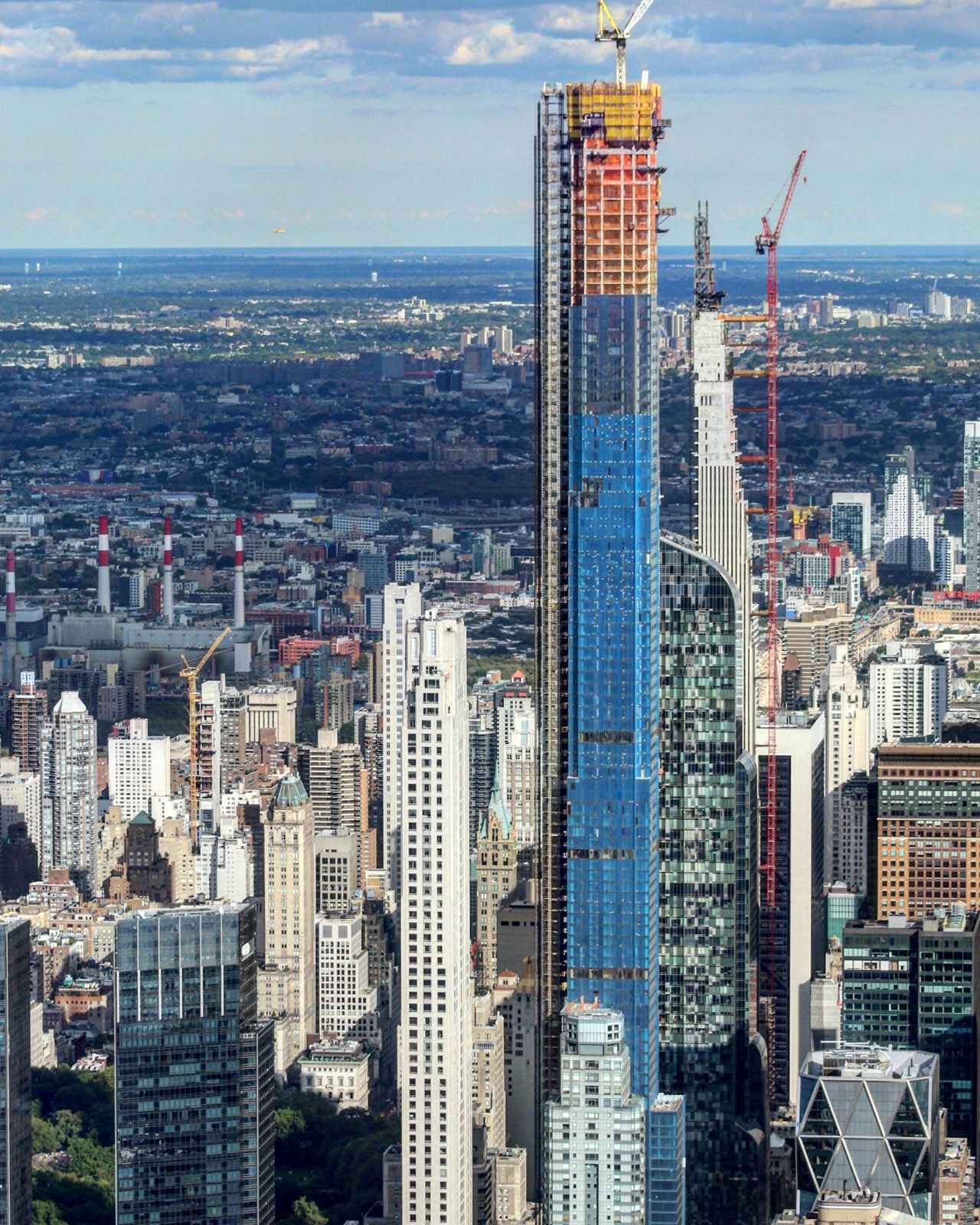180 East 88th Street’s Façade Nears Completion on the Upper East SIde
The brick and architecturally finished concrete façade of 180 East 88th Street is getting very close to completion. The 31-story reinforced concrete skyscraper holds the title of the tallest structure on the Upper East Side above 72nd Street. The residential project is designed by DDG, with HTO Architects serving as the architect of record. Petersen Tegl, a Denmark-based firm, is in charge of the Kolumba masonry brick façade. The narrow property will yield 100,242 square feet of residential space, averaging 2,088 square feet per unit. There will also be 10,255 square feet of residential amenities and 1,093 square feet of communal facilities on the lower part of the superstructure.





