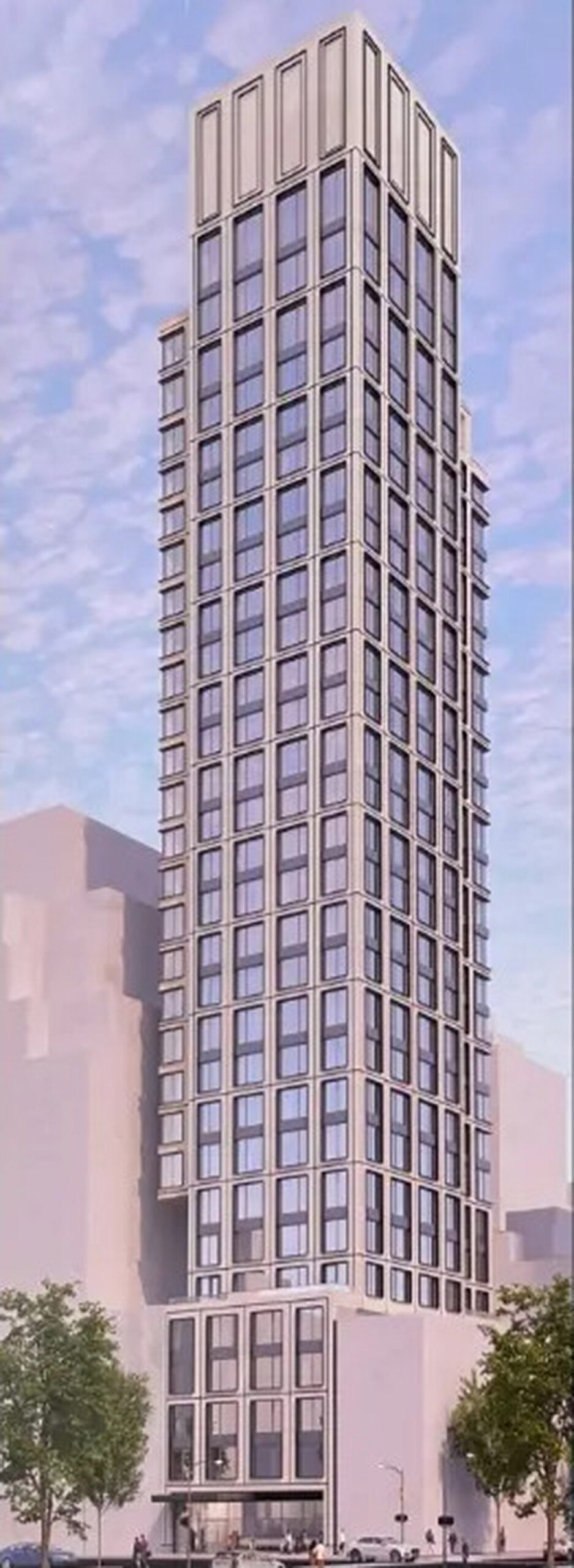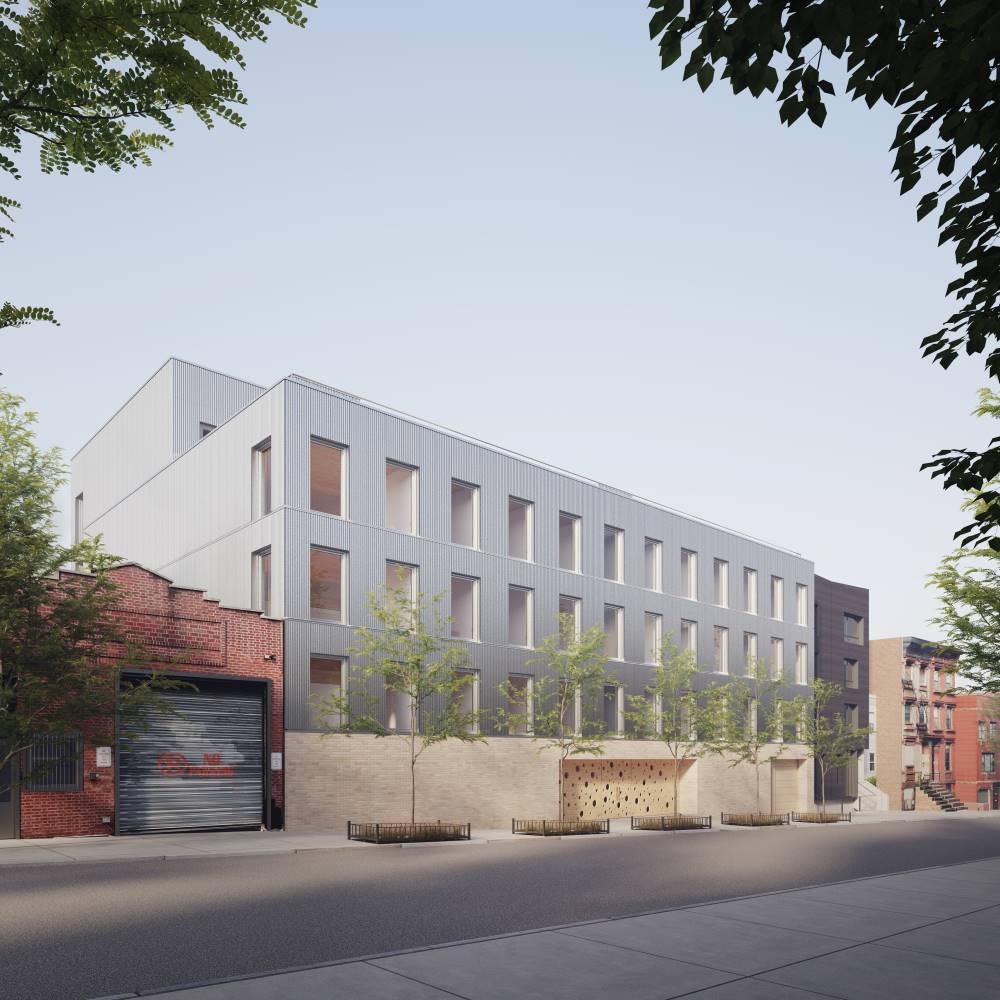35-01 36th Avenue Nears Completion in Astoria, Queens
Work is nearing completion on 35-01 36th Avenue, a nine-story mixed-use building in Astoria, Queens. Designed by NDKazalas Architecture and developed by Stellar Management, the 140-foot-tall structure is expected to yield 57,049 square feet with 33,624 square feet of office space and 9,928 square feet for a ground-floor community facility. SMQ OZB 1LLC is listed as the owner and Armteck Construction Group is the general contractor for the property, which is located at the corner of 36th Avenue and 35th Street.





