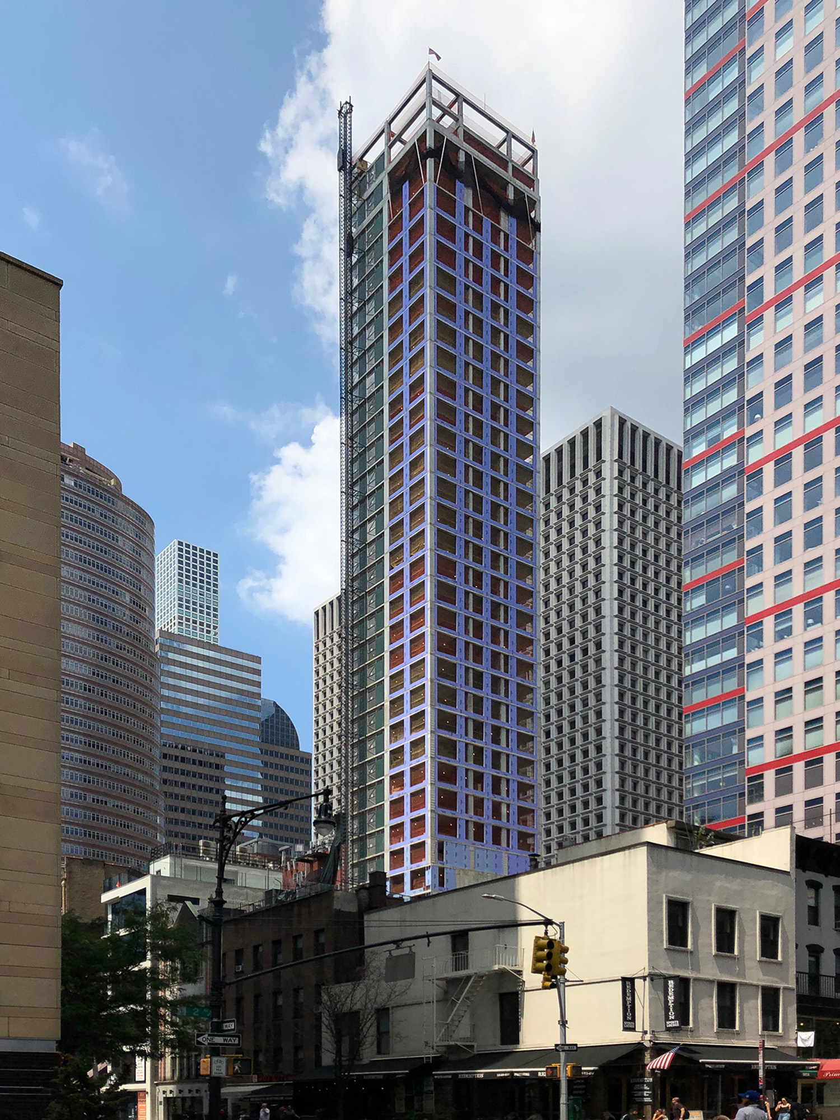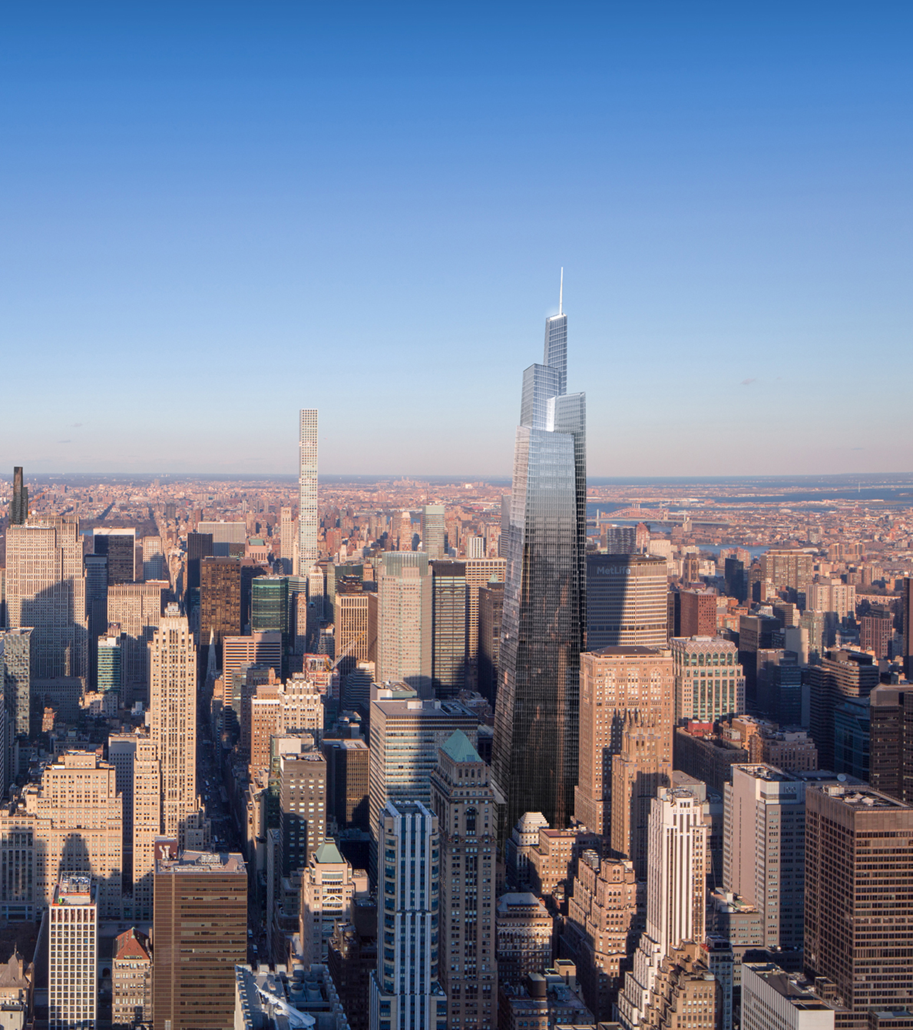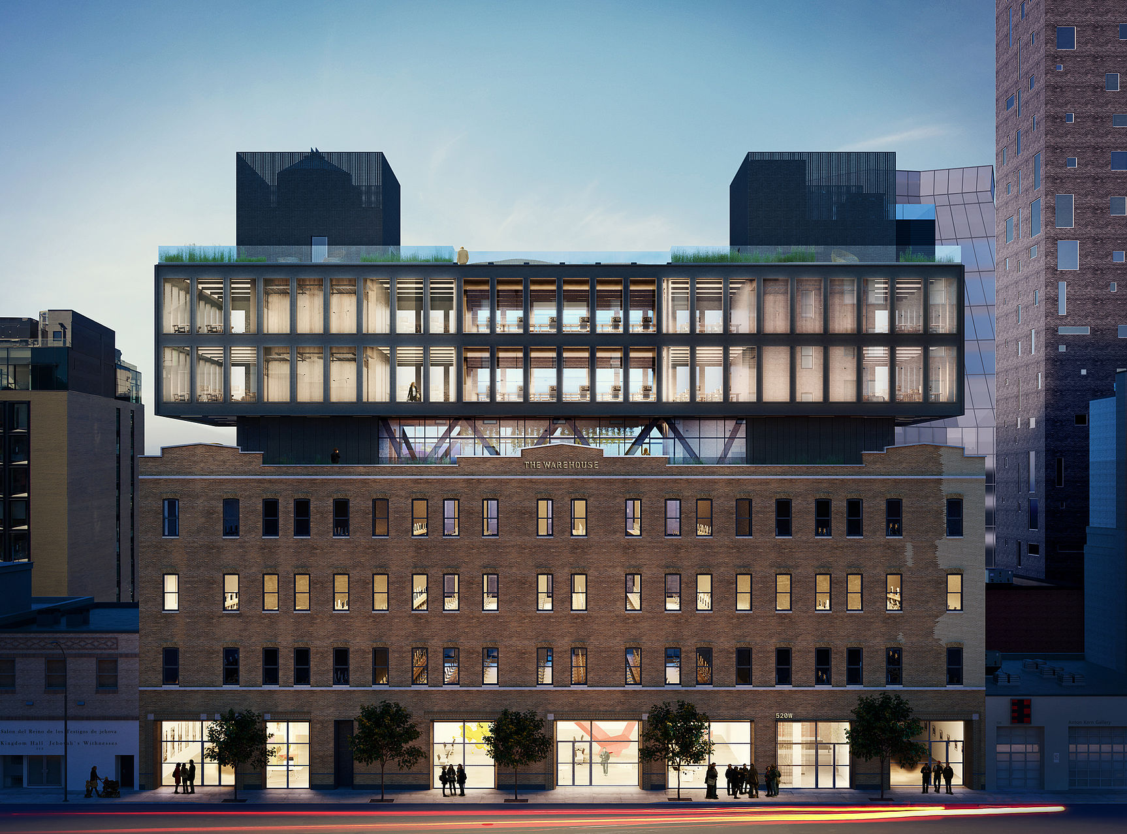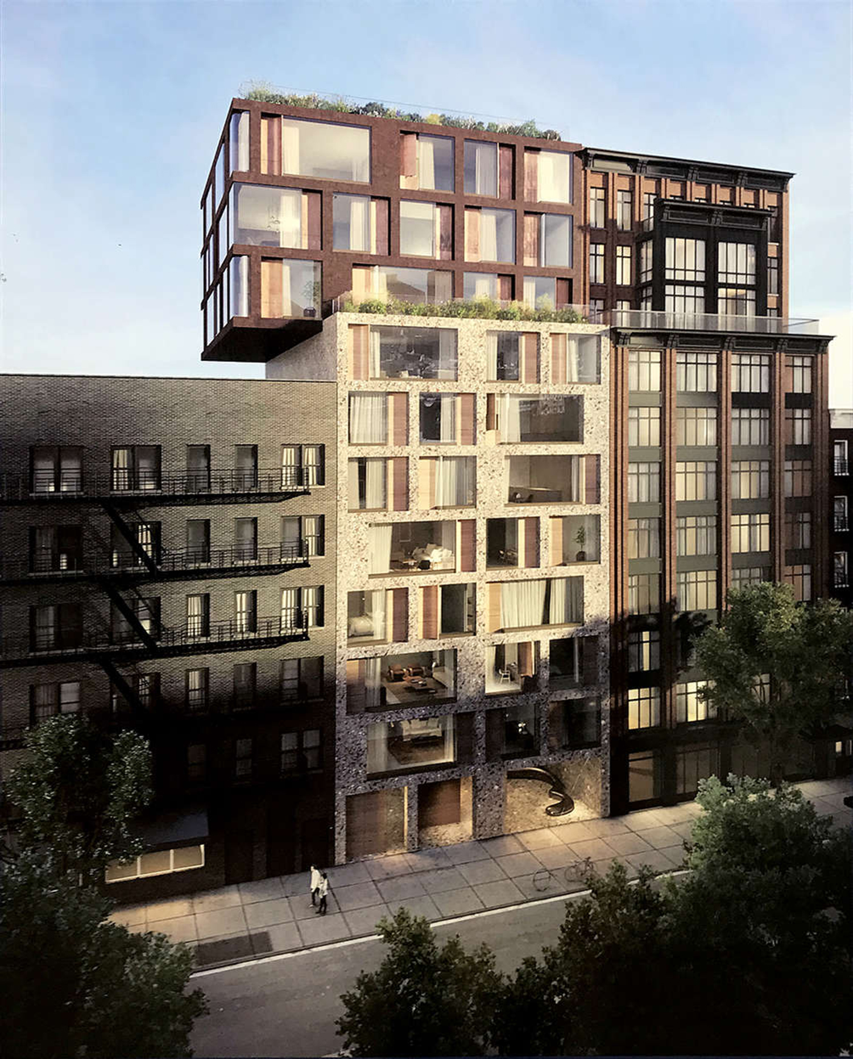232 East 54th Street Tops Out at 420 Feet in Midtown East
Construction at 232 East 54th Street has topped out. The structure stands 420 feet tall above Midtown East and is being designed by Ismael Leyva Architects. YIMBY last reported that Elk Investors was listed as the exclusive developer of the building, but ownership may have fully transferred to Mossanen Group and an LLC known as East 54th St. Properties. The tower was originally slated to only rise around 20 stories, but this scope was doubled to 40.





