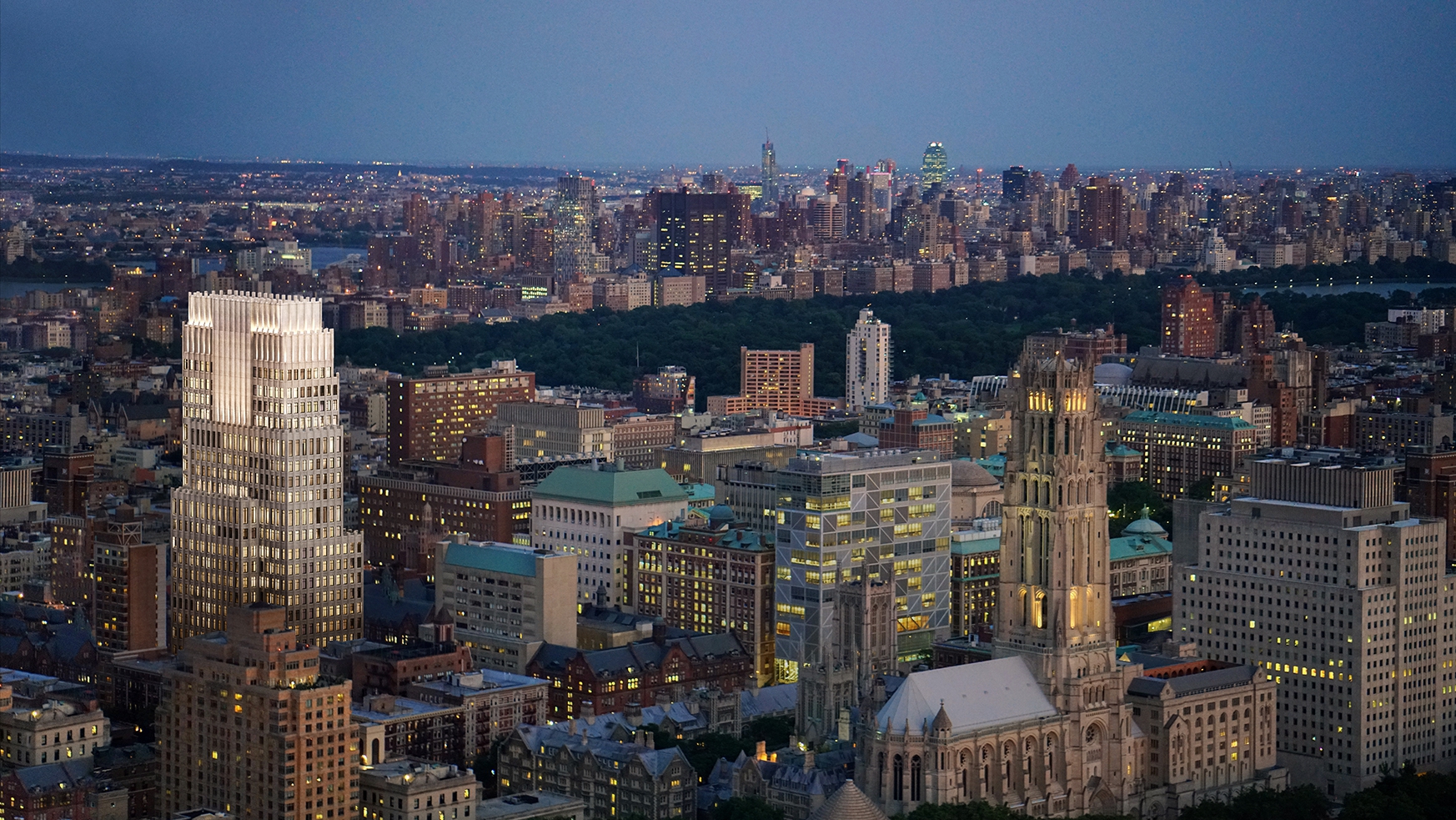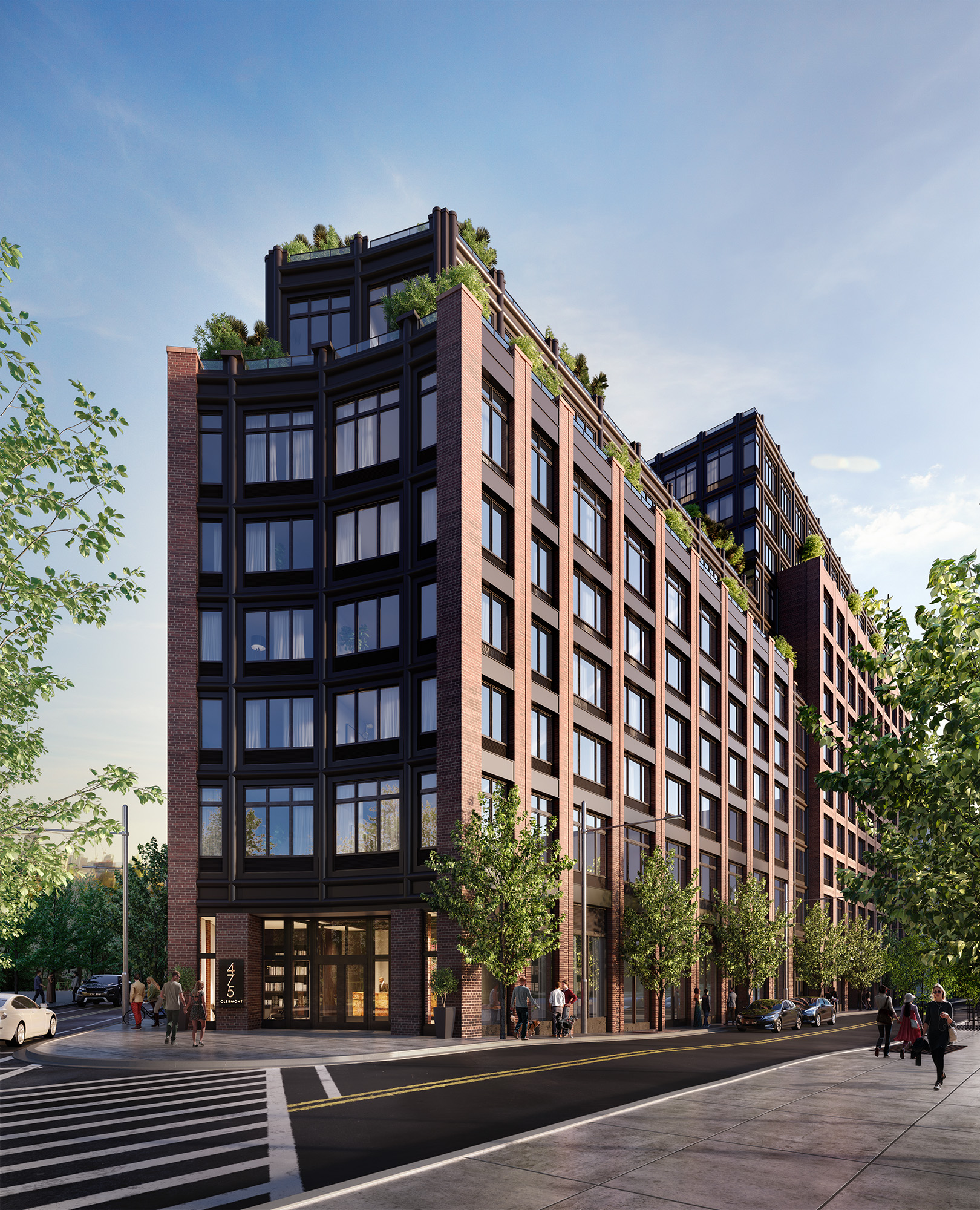45 Park Place’s Superstructure Approaches Topping-Out 667 Feet Atop Tribeca
Construction is getting very close to topping out at 45 Park Place, one of the newest towers to rise along the border of Tribeca and the Financial District. The upcoming 667-foot-tall residential skyscraper is being designed by SOMA Architects, with Ismael Leyva Architects serving as the executive and residential architect. Sharif el-Gamal of Soho Properties is the developer of the reinforced concrete structure, which will stand 43 stories high. Sales of the units, which feature interiors designed by Piero Lissoni, are being handled by Corcoran Sunshine.





