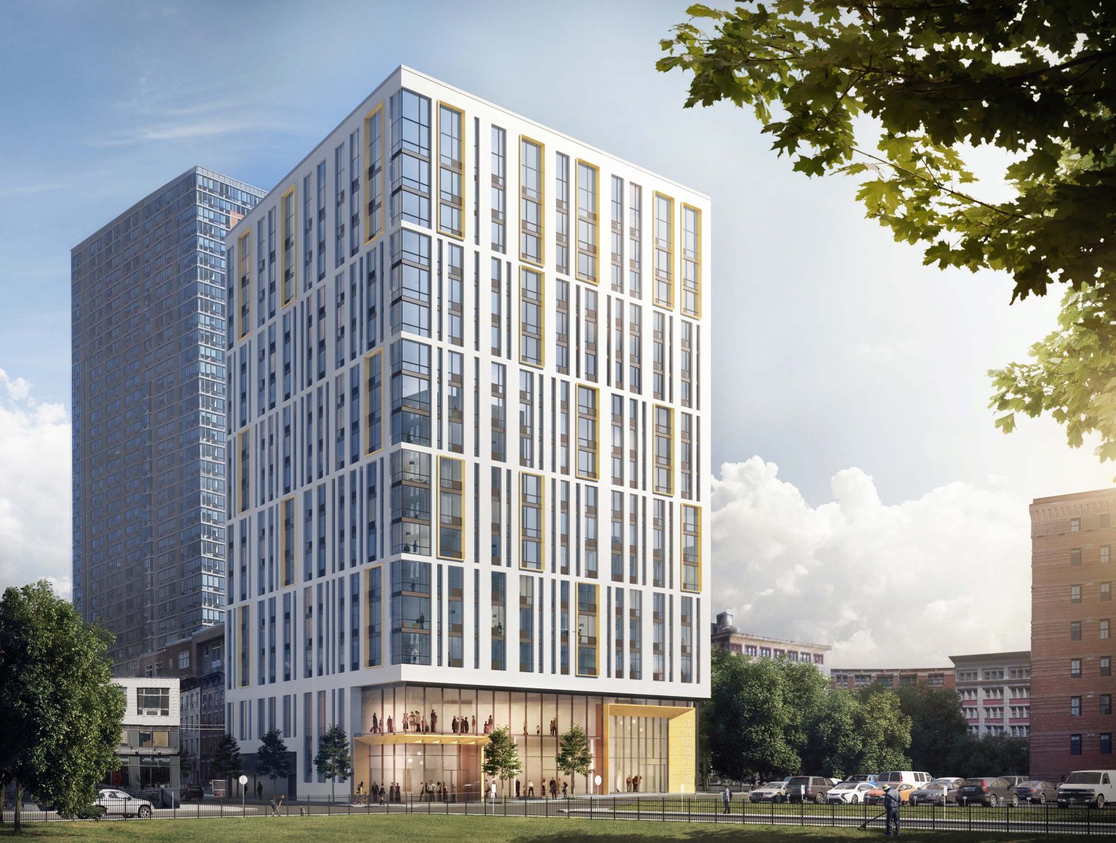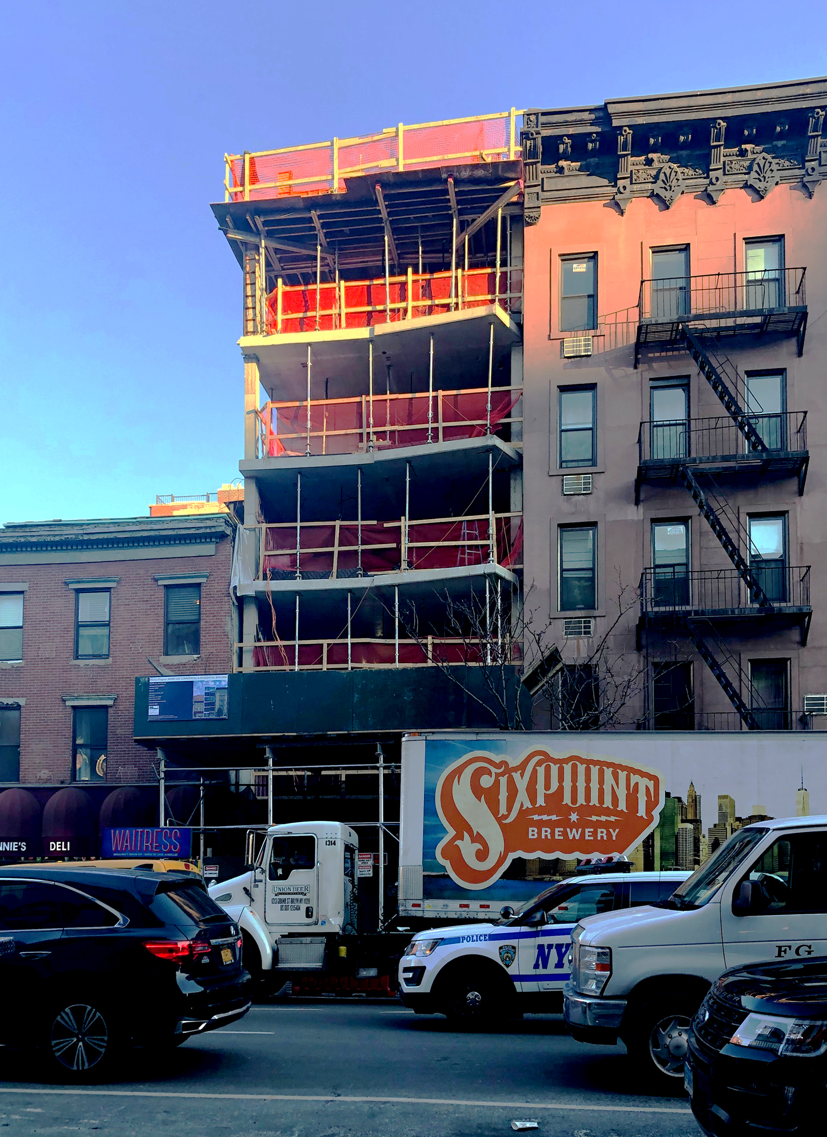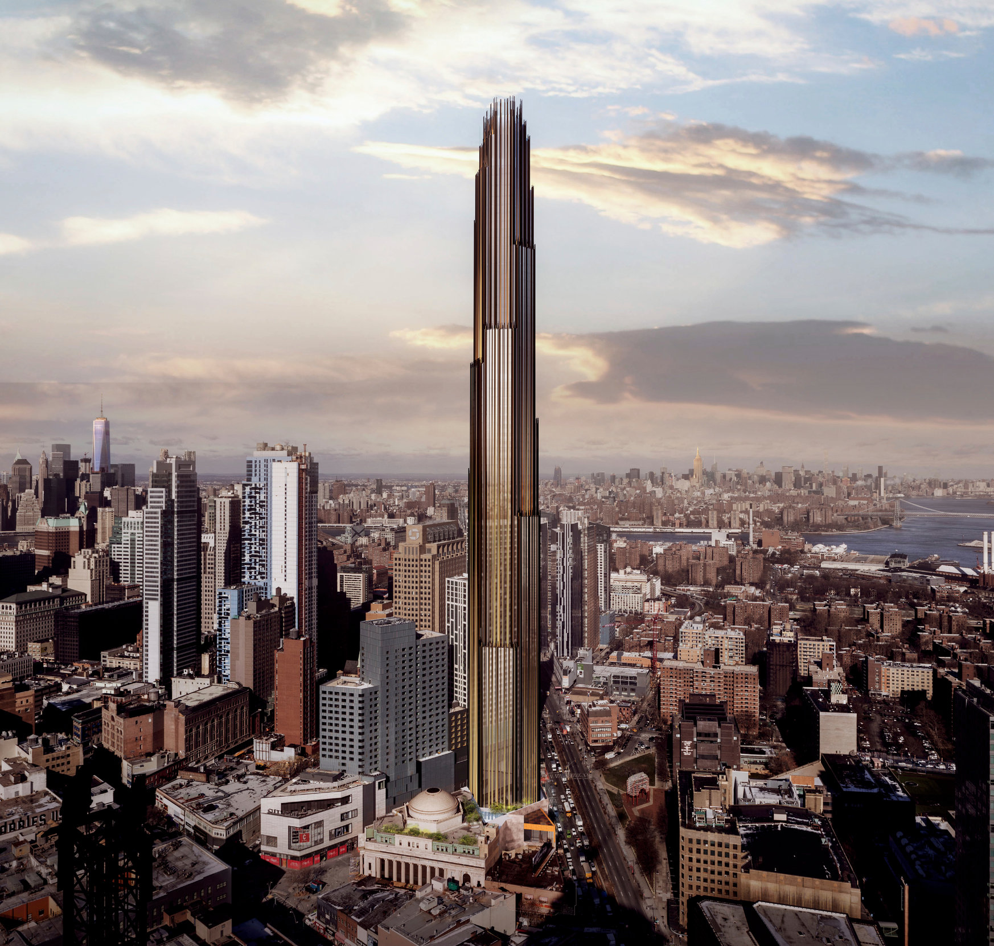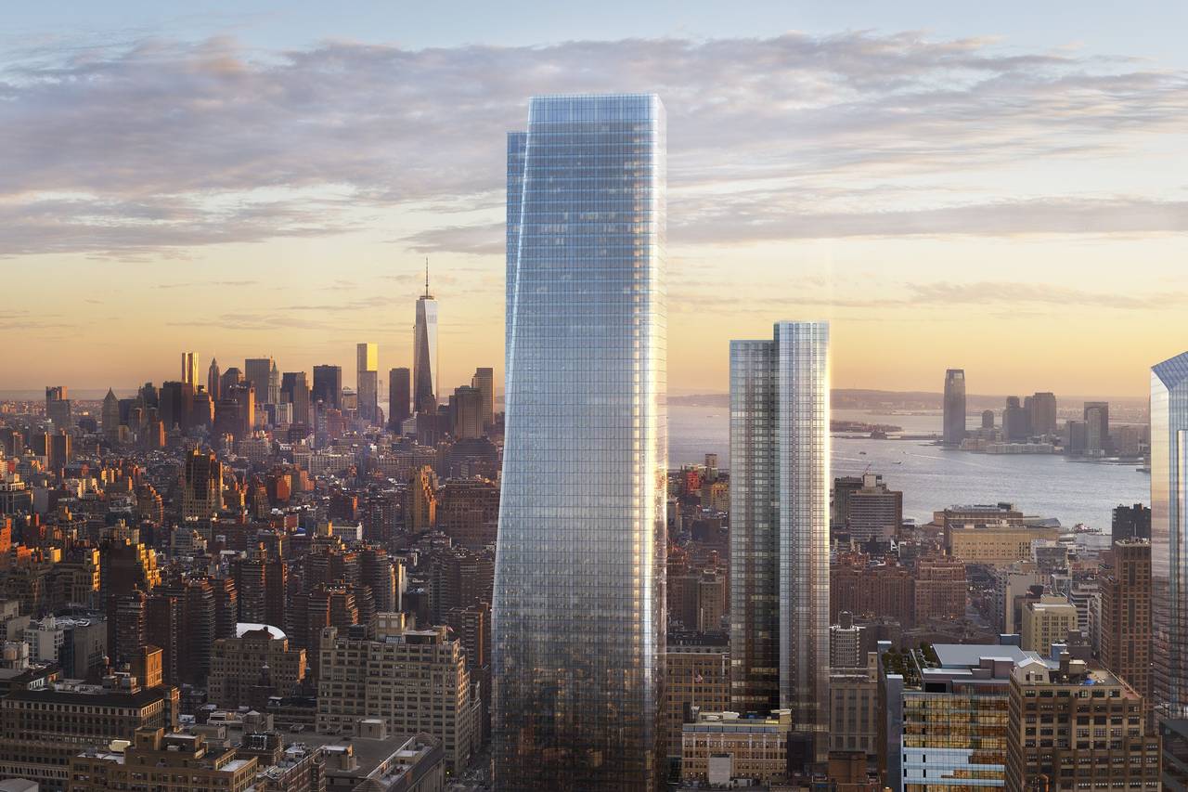321 Warren Street, aka The Lively, Reaches Final Floor, in Jersey City
Construction on 321 Warren Street, aka The Lively, has reached the eighteenth and final floor over downtown Jersey City. As of YIMBY’s last update back in early November, the mixed-use tower had just climbed above the double-height ground floor space, reaching the fifth floor. Three months later, the reinforced concrete structure is almost at its pinnacle. The building is being designed by Fogarty Finger Architecture and developed by LMC. There will be 217,000 square feet of interior space when completed.





