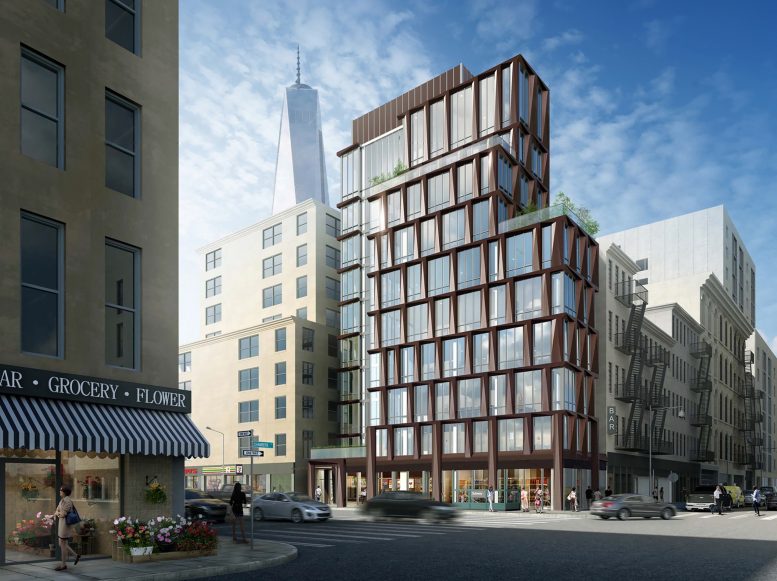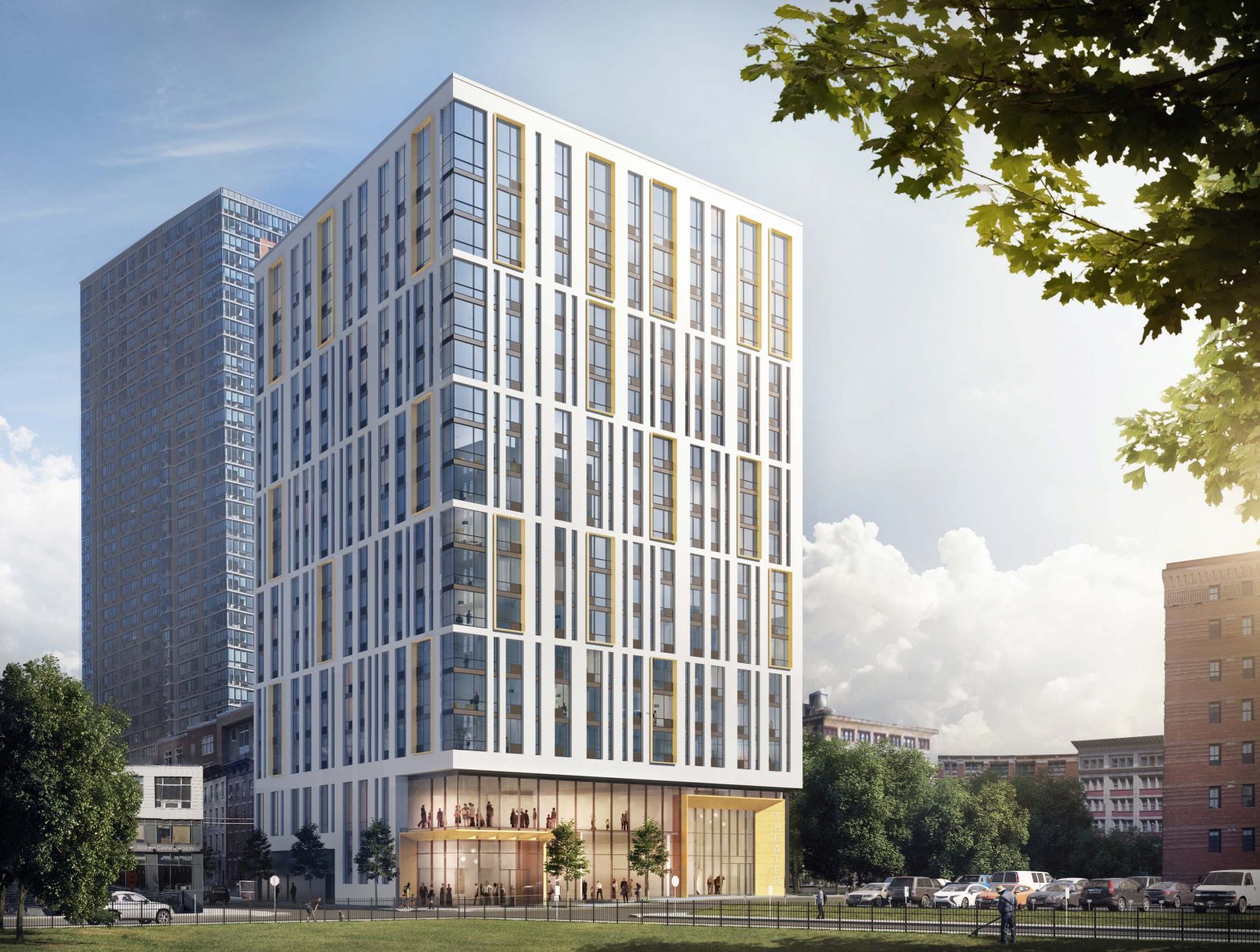The Brooklyn Grove at 10 Nevins Street Nears Completion Atop Boerum Hill, in Brooklyn
With the main facade beginning to shed the black construction netting and scaffolding, the dark-colored glazed bricks covering The Brooklyn Grove have begun to be unveiled. Standing above Boerum Hill just off of Flatbush Avenue, the new building is located at 10 Nevins Street. The 27-story residential tower will have 184 units comprised of studios to three-bedroom layouts. It is being designed by ODA, with Stephen B. Jacobs Group serving as the architect or record. Adam America Real Estate, Slate Property Group and Vanke US are the developers, while The Aguayo Team of Halstead Property Development Marketing is handling sales.





