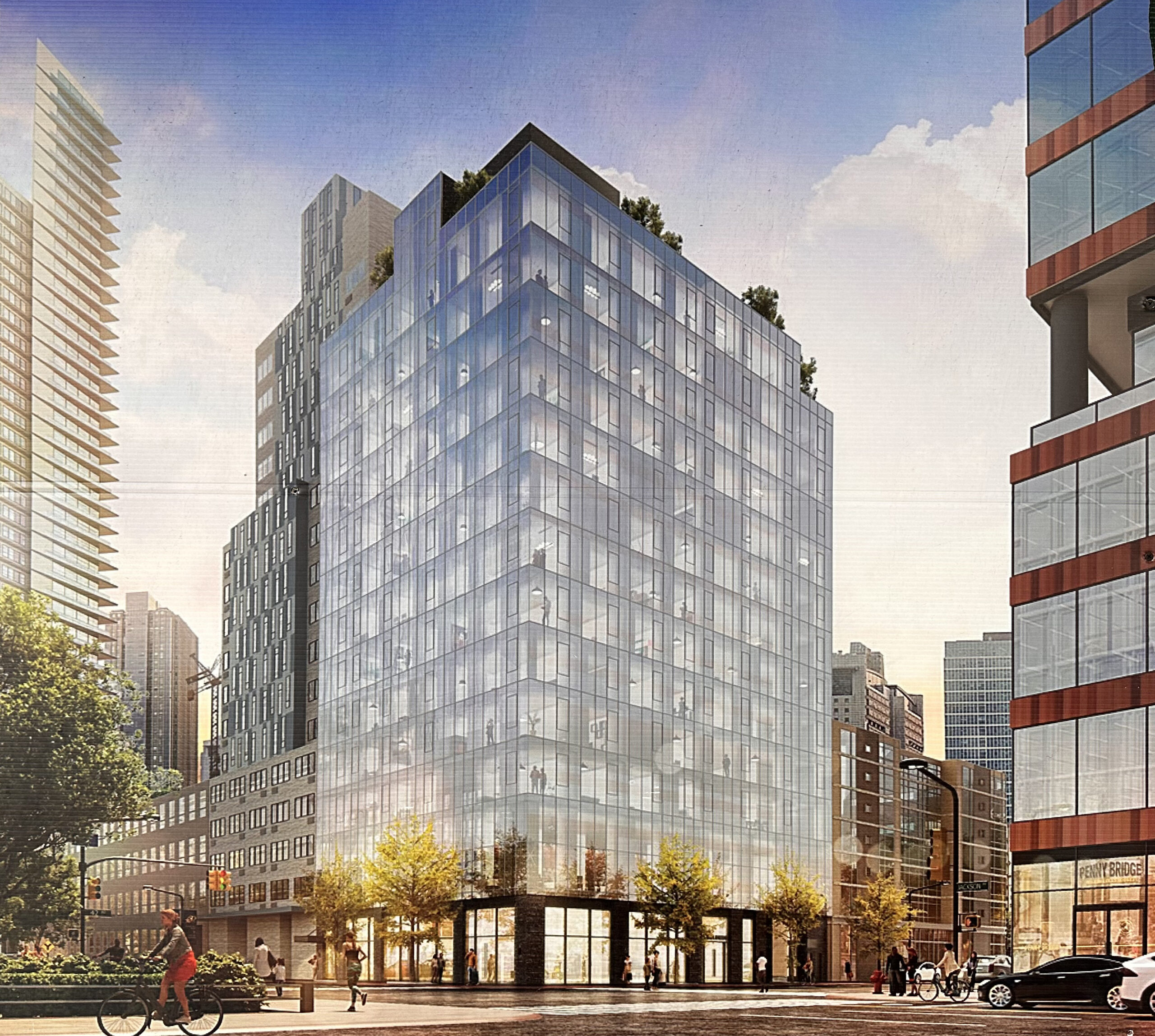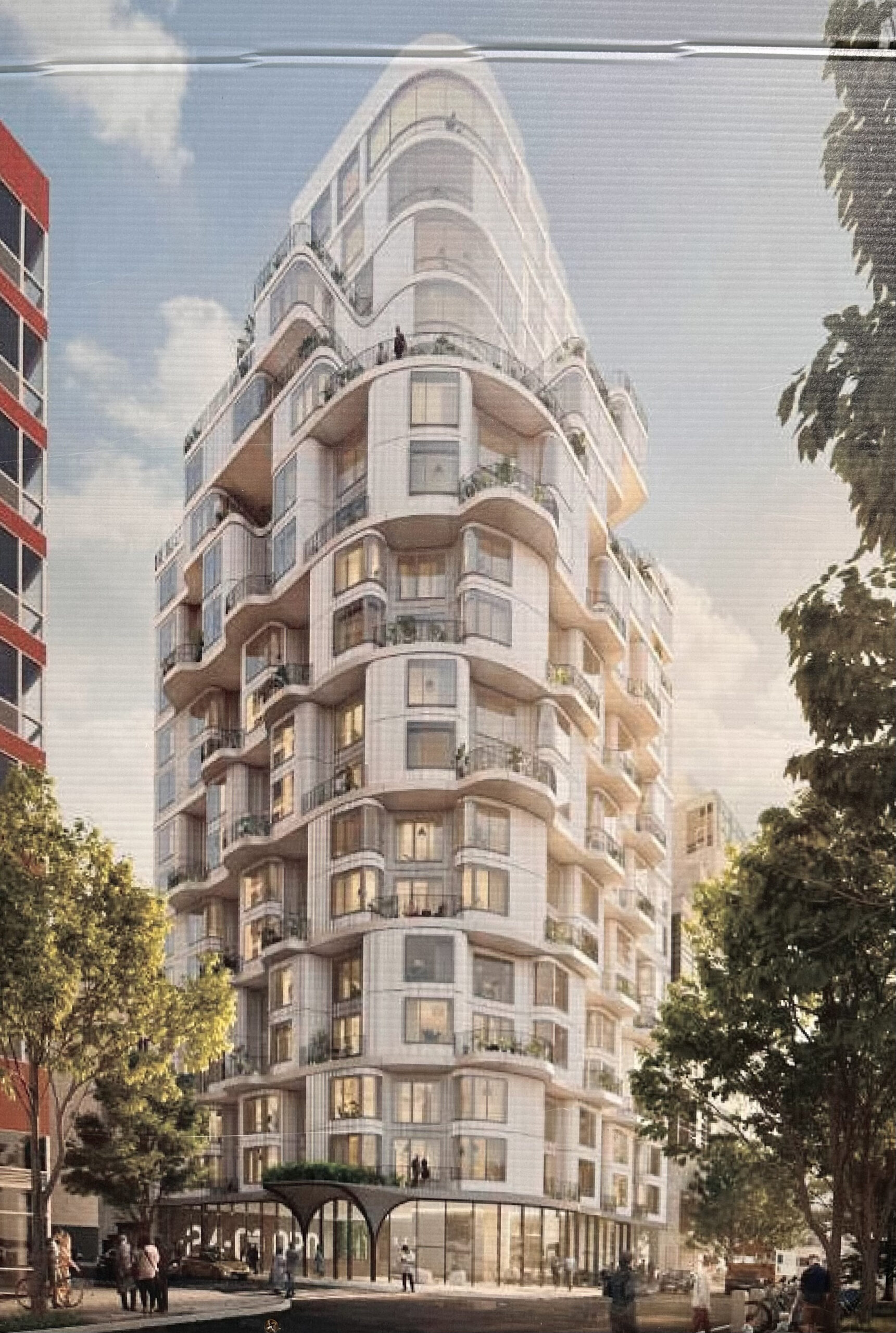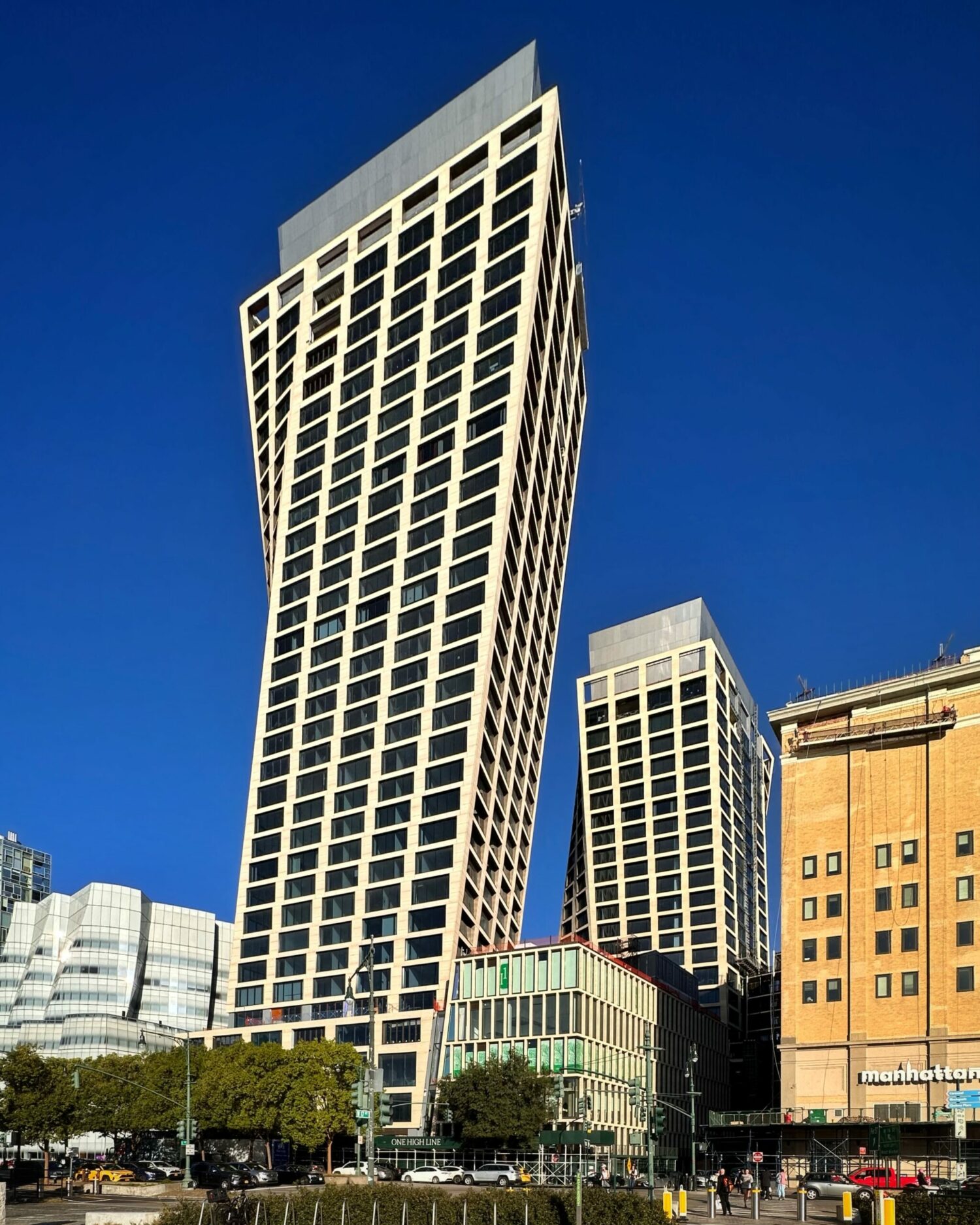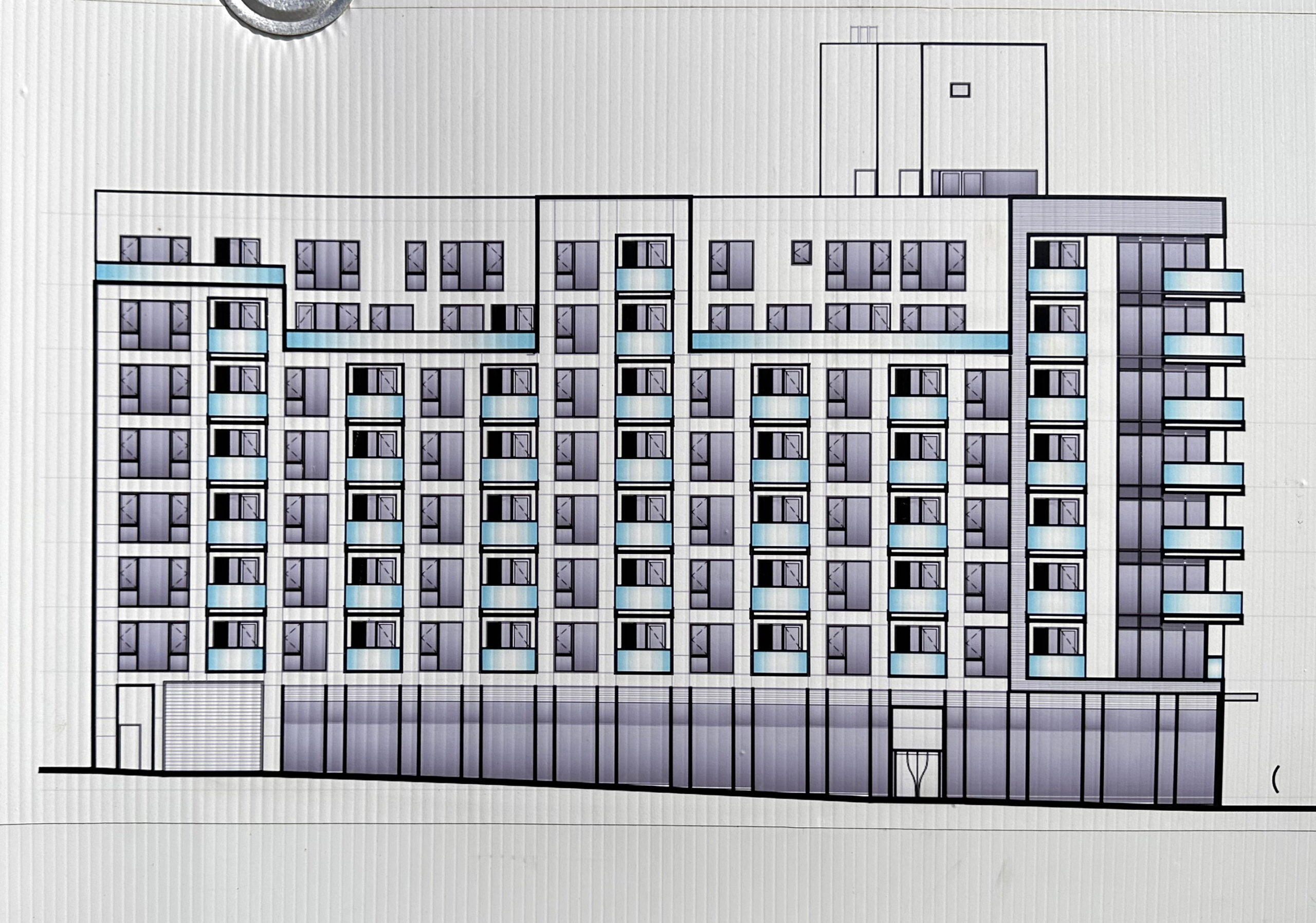27-49 Jackson Avenue’s Expanded Superstructure Tops Out in Long Island City, Queens
Construction has topped out on 27-49 Jackson Avenue, a 14-story residential building in Long Island City, Queens. Originally designed by Raymond Chan Architect and developed by ARCFE, the project stalled in 2020 after only seven floors were built on the westernmost edge of the plot. Work resumed in early 2022 under the ownership of 27-51 Jackson Avenue with an expanded scope, including a wider footprint that extends to the east, and an additional seven levels were built on top. The 161-foot-tall structure will yield 34 apartments on levels three through 14, with no more than four units per story. IX Construction Inc. is the new general contractor for the property, located at the corner of Jackson Avenue and 42nd Road.





