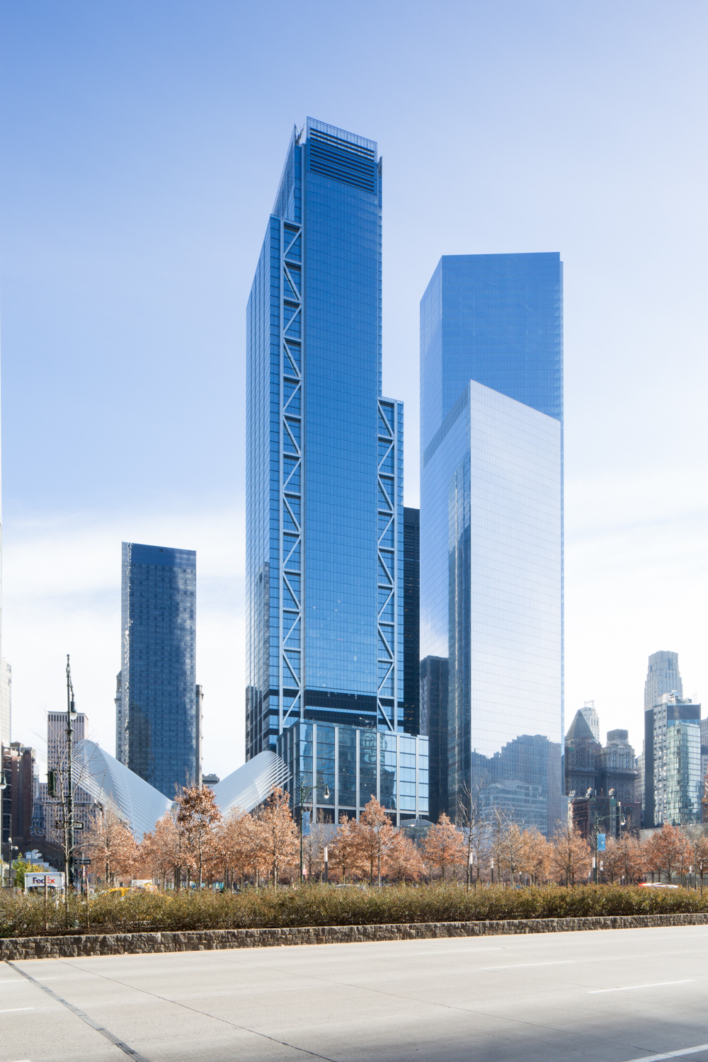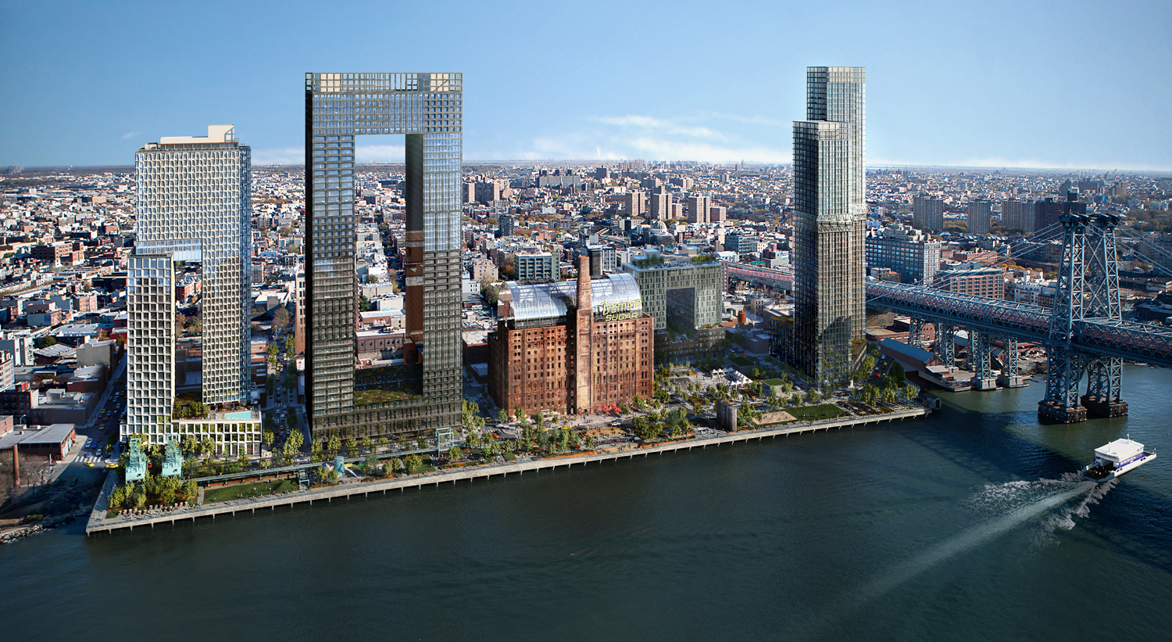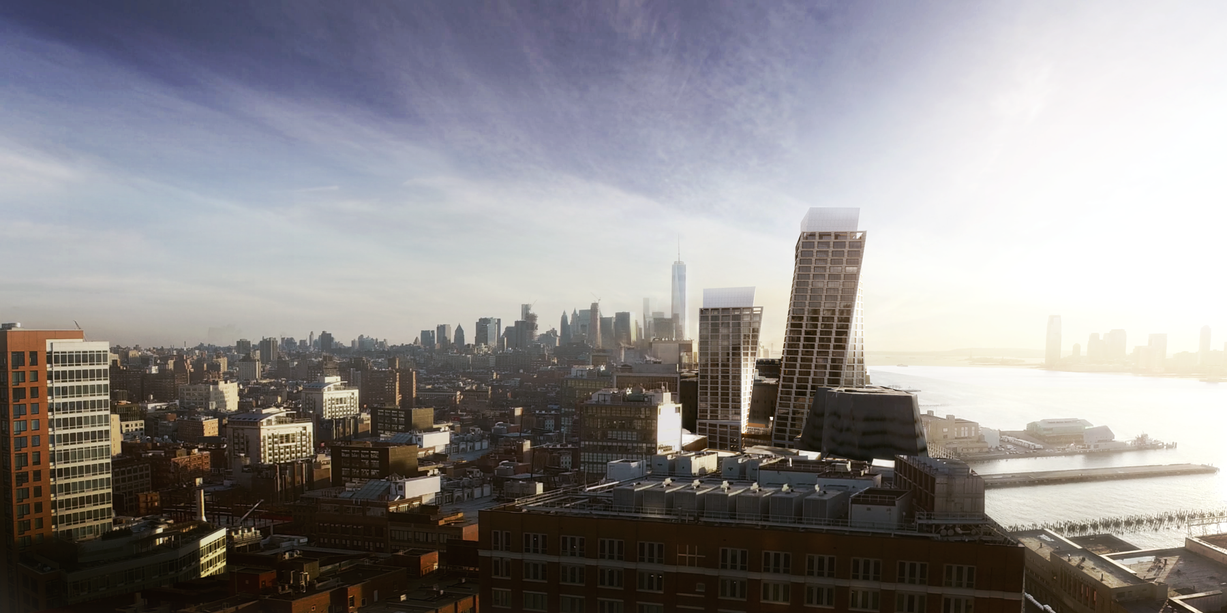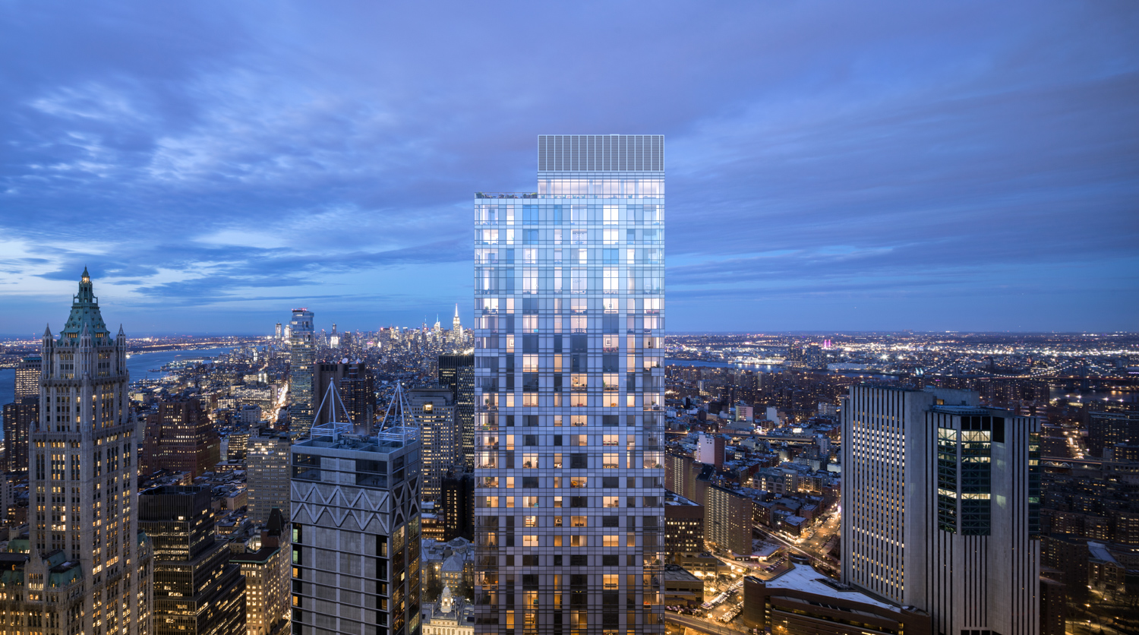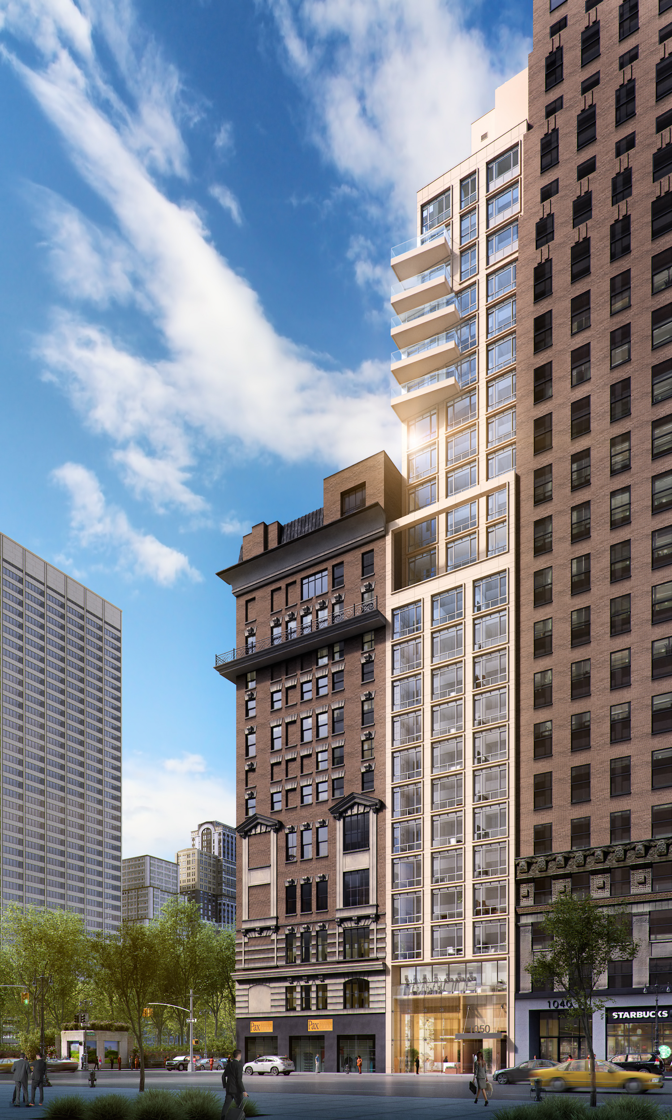Renderings Revealed for Outdoor Space as Exterior Hoist Removed From 3 WTC
With each passing day, the World Trade Center is getting closer to completion. At 3 World Trade Center, major progress has been made toward completion, and we now have new details on the Financial District’s latest outdoor terrace. Larry Silverstein’s Silverstein Properties partnered with the Port Authority of New York and New Jersey for the development.

