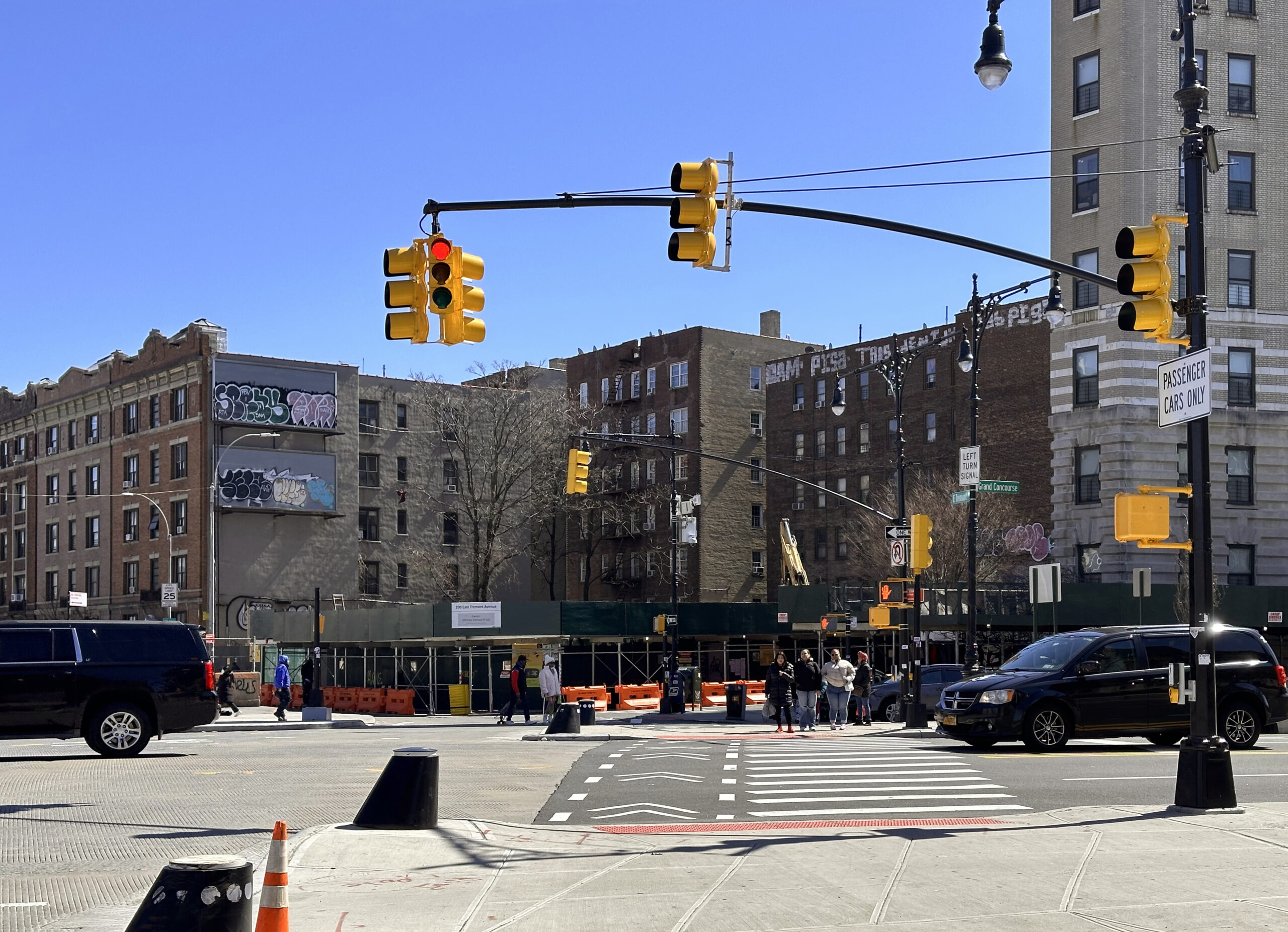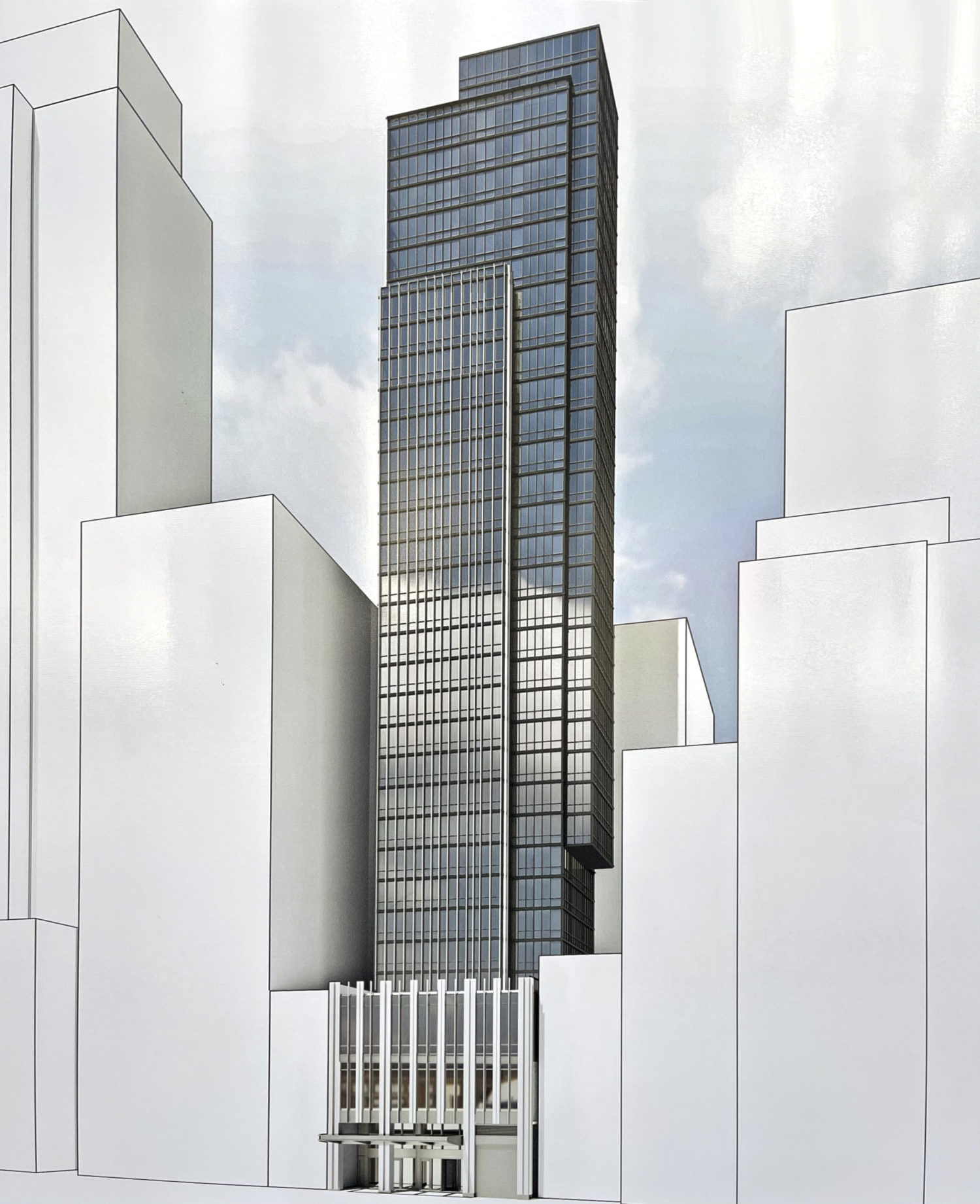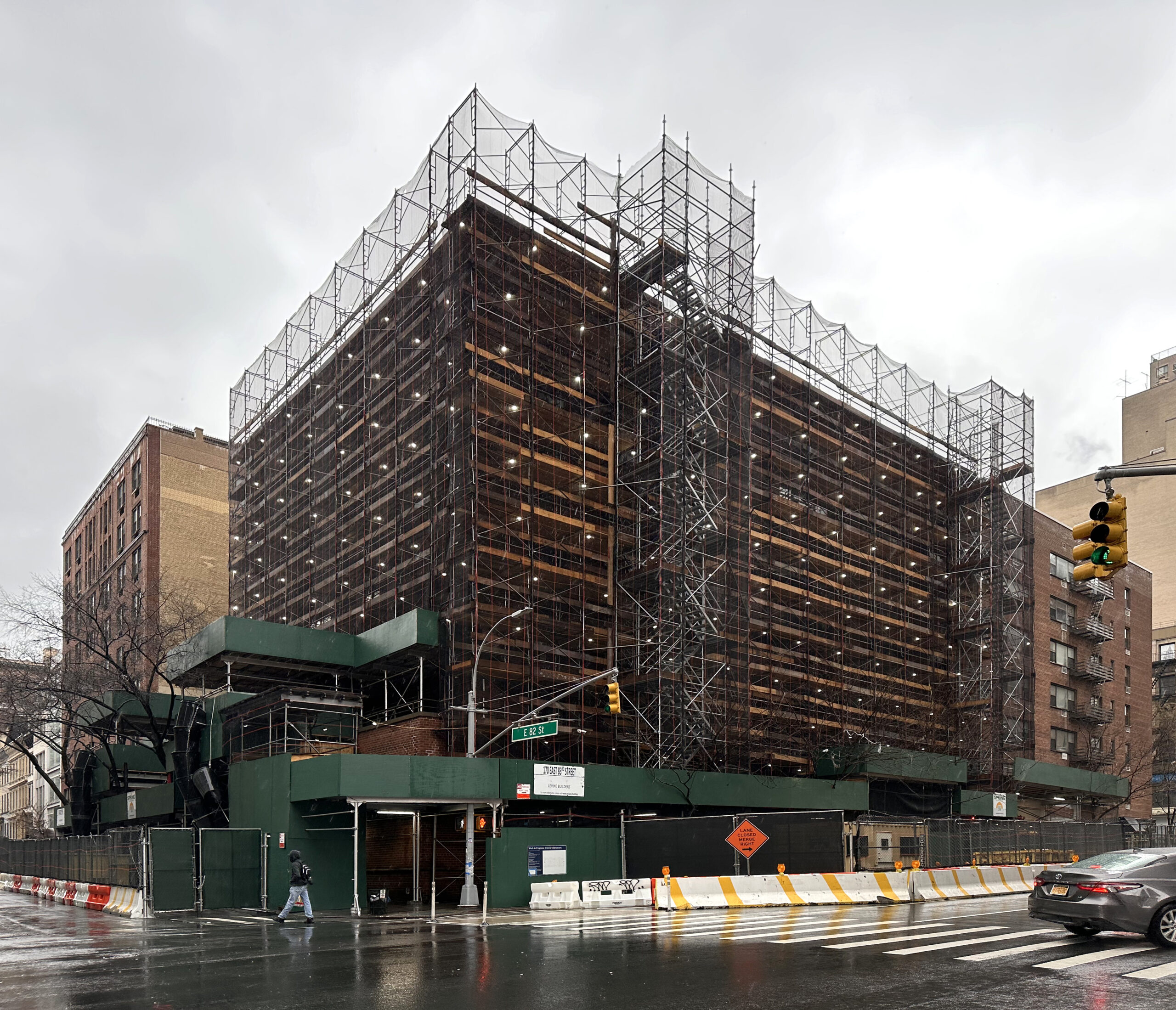Demolition Wraps Up At 200 East Tremont Avenue in Mt. Hope, The Bronx
Demolition work is nearing completion at 200 East Tremont Avenue in the Mt. Hope neighborhood of The Bronx. 200 East Tremont JV LLC is listed as the owner and Xolle Demo LLC is the general contractor for the property, which spans a quarter of an acre at the corner of East Tremont Avenue and Monroe Avenue, just to the east of the Grand Concourse. No information has been revealed for the forthcoming development, as only demolition permits have been filed thus far. The land currently remains zoned for commercial development.





