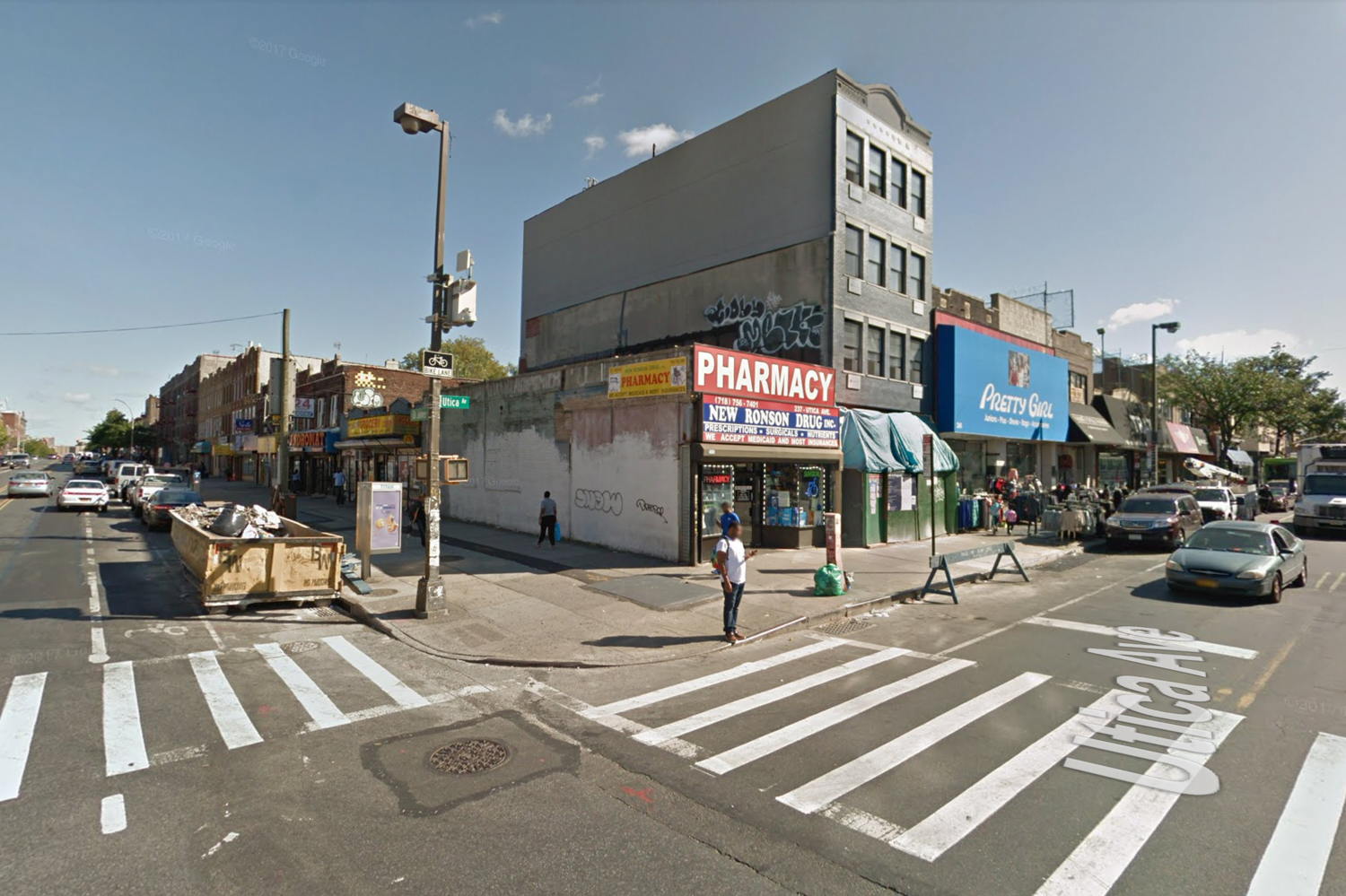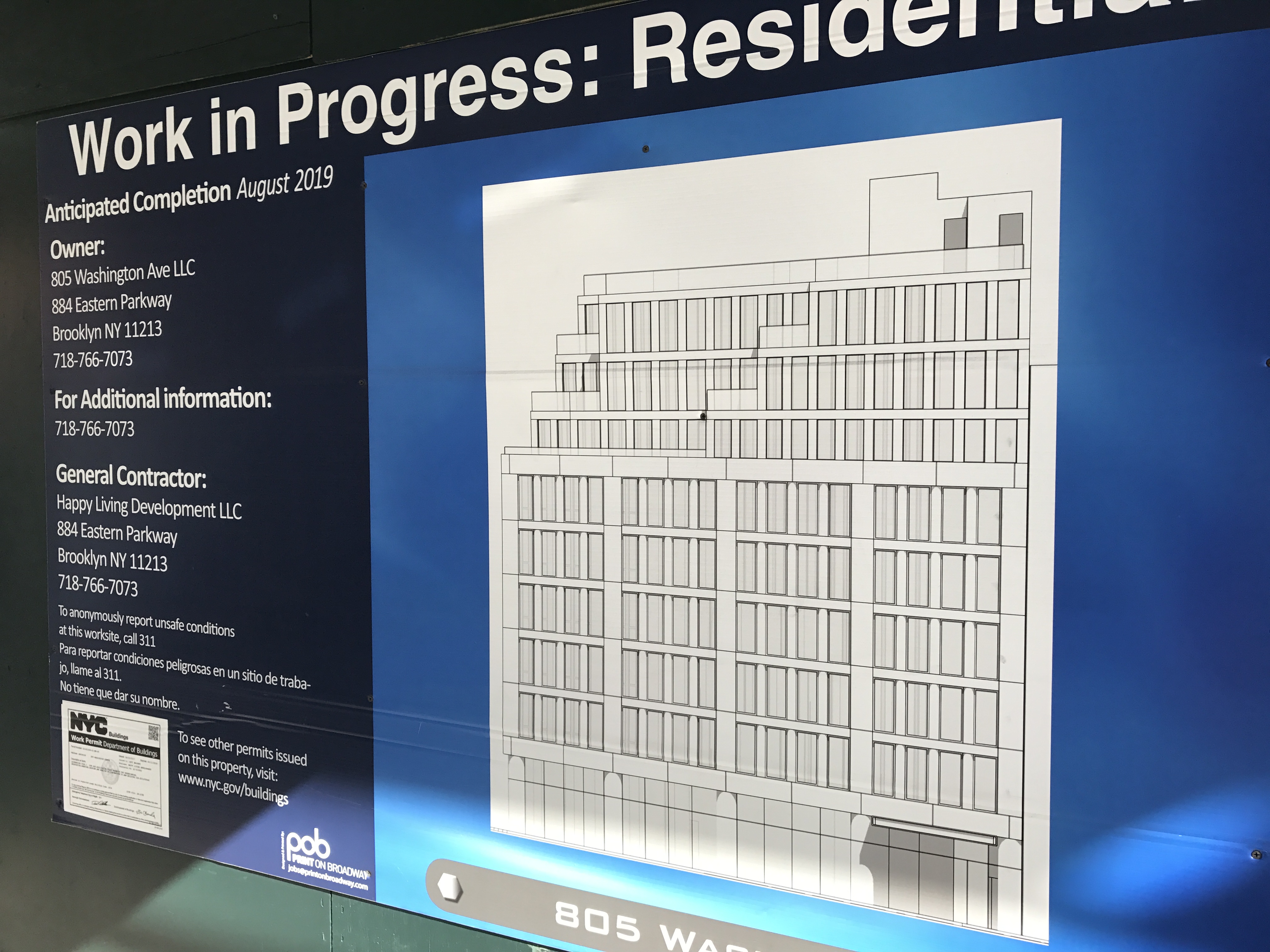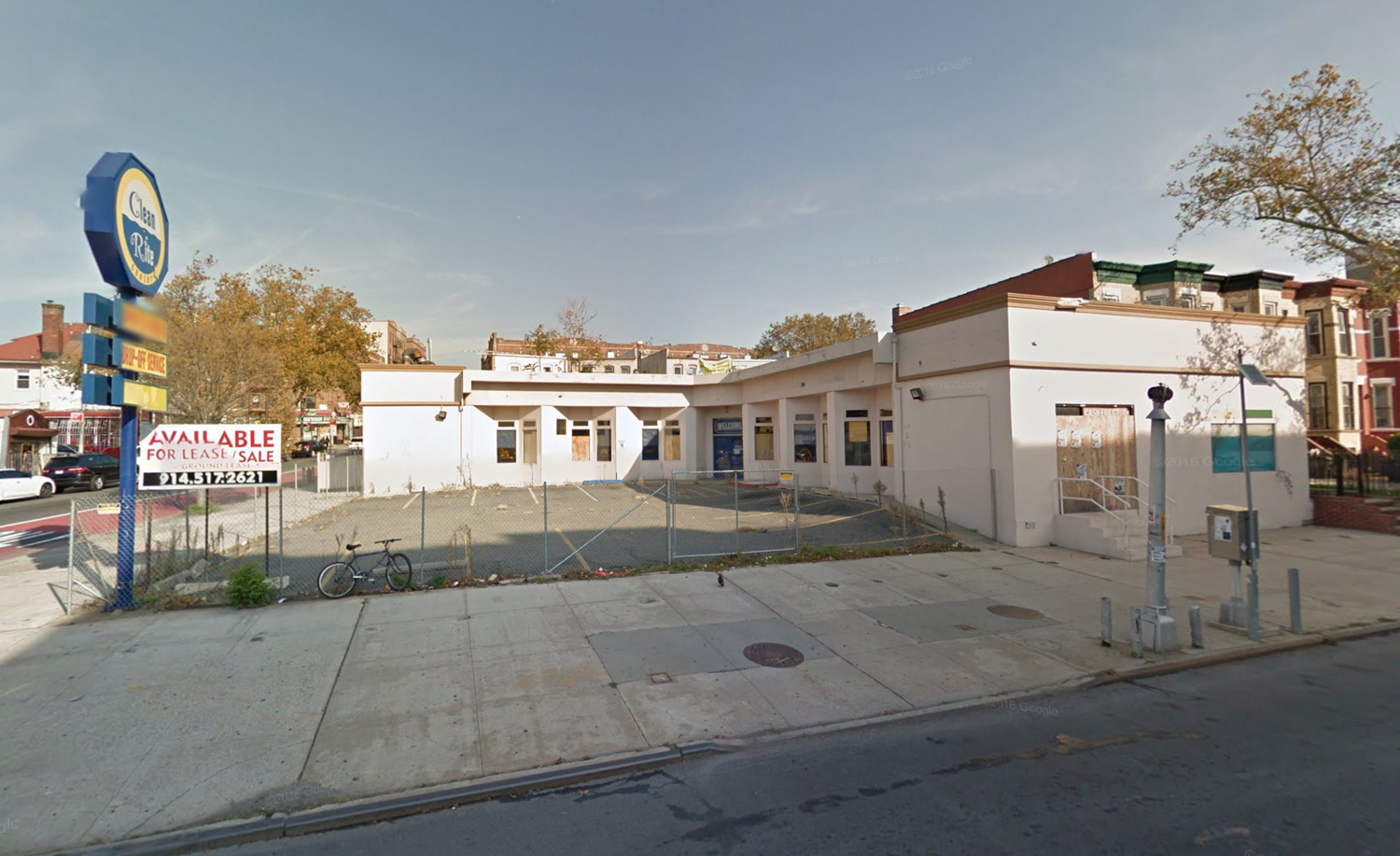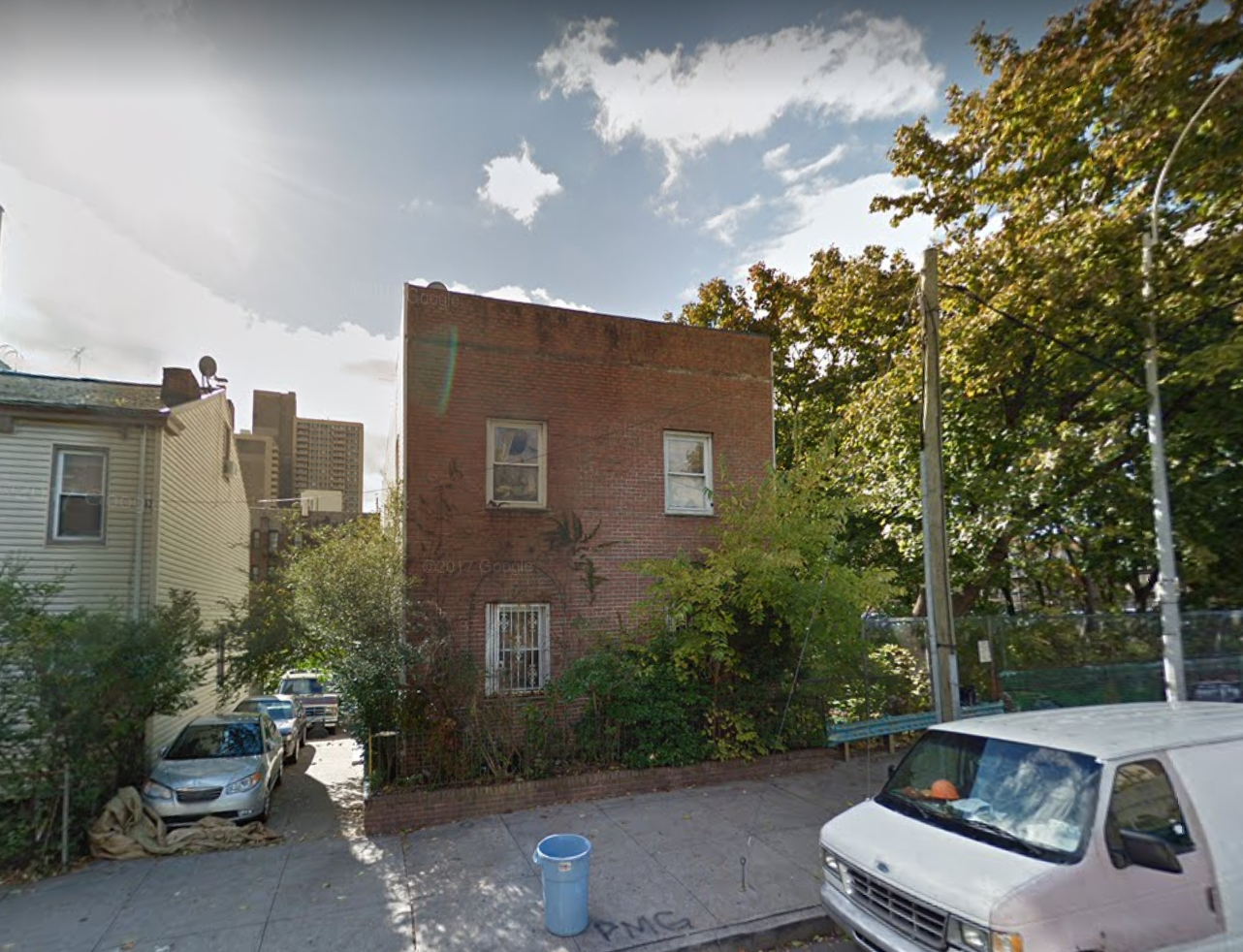Permits Filed for 237 Utica Avenue, Crown Heights, Brooklyn
Permits have been filed for a four-story mixed-use building at 237 Utica Avenue in Crown Heights, Brooklyn. The site is two blocks away from the Utica Avenue Subway Station on Eastern Parkway, serviced by the 2, 3, 4, and 5 trains, and nine blocks away from the Utica Avenue Subway Station on Fulton Street, serviced by the A and C trains. Utica Avenue Realty Corporation will be responsible for the development.





