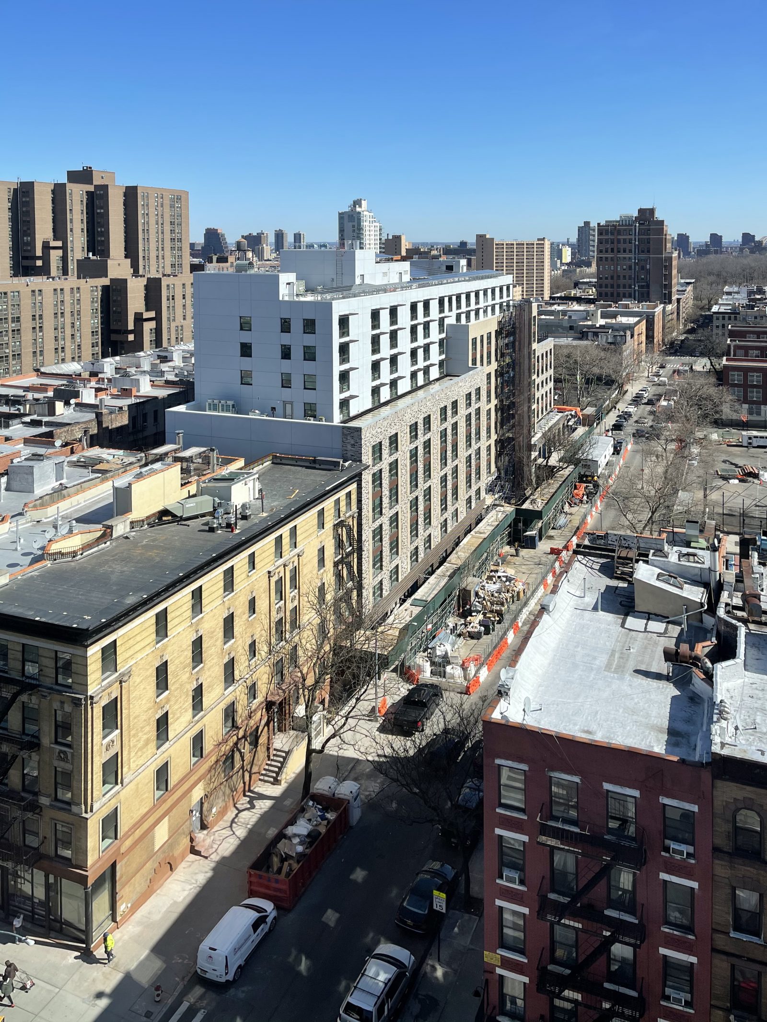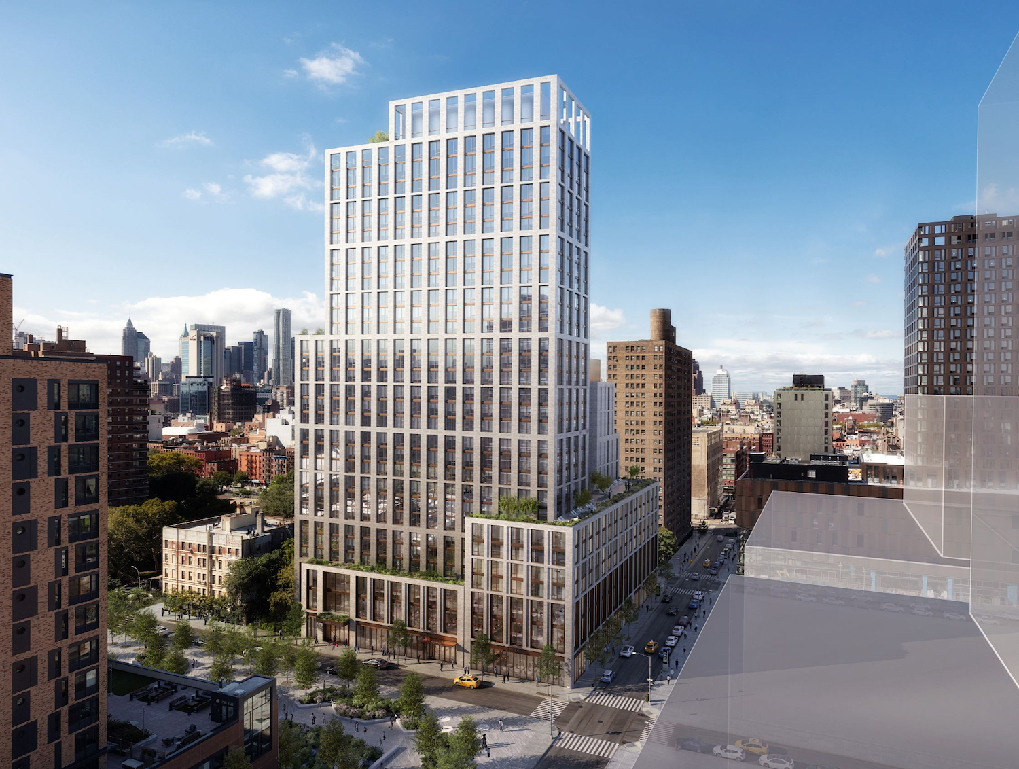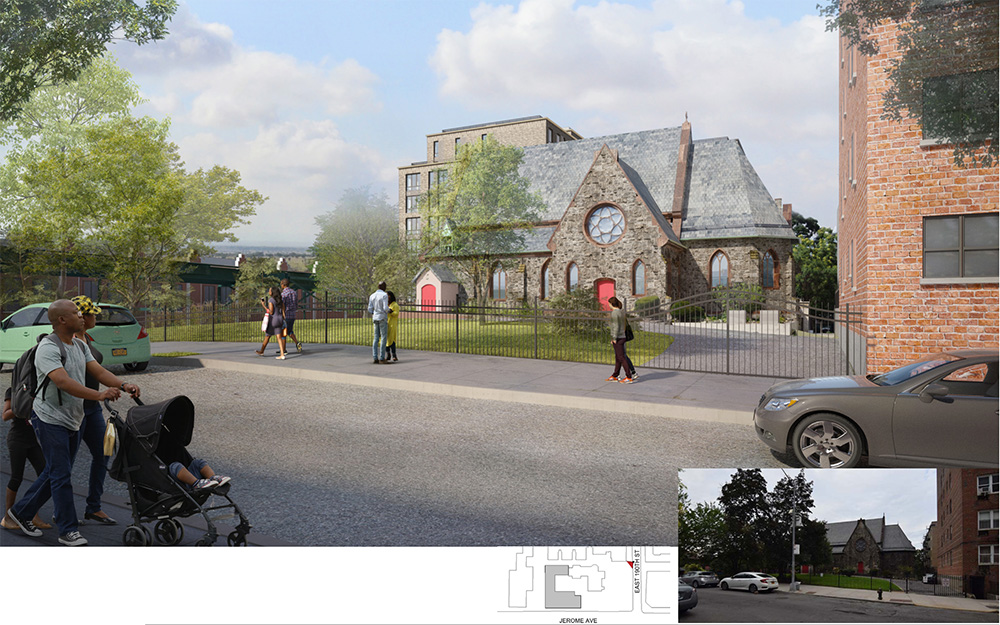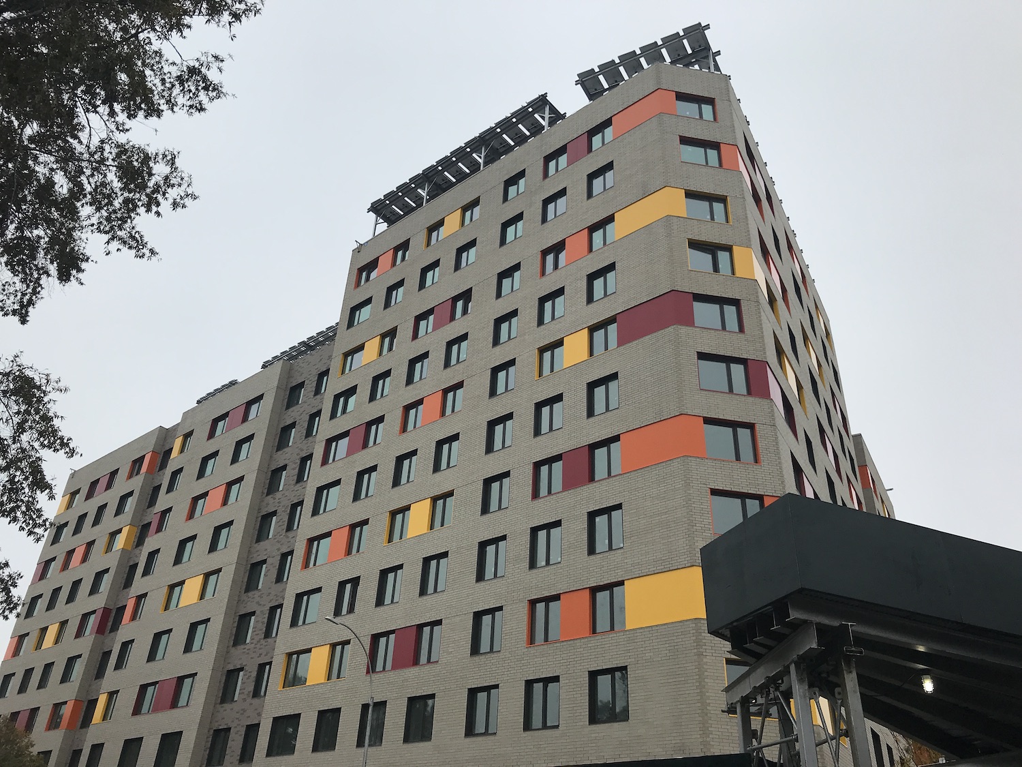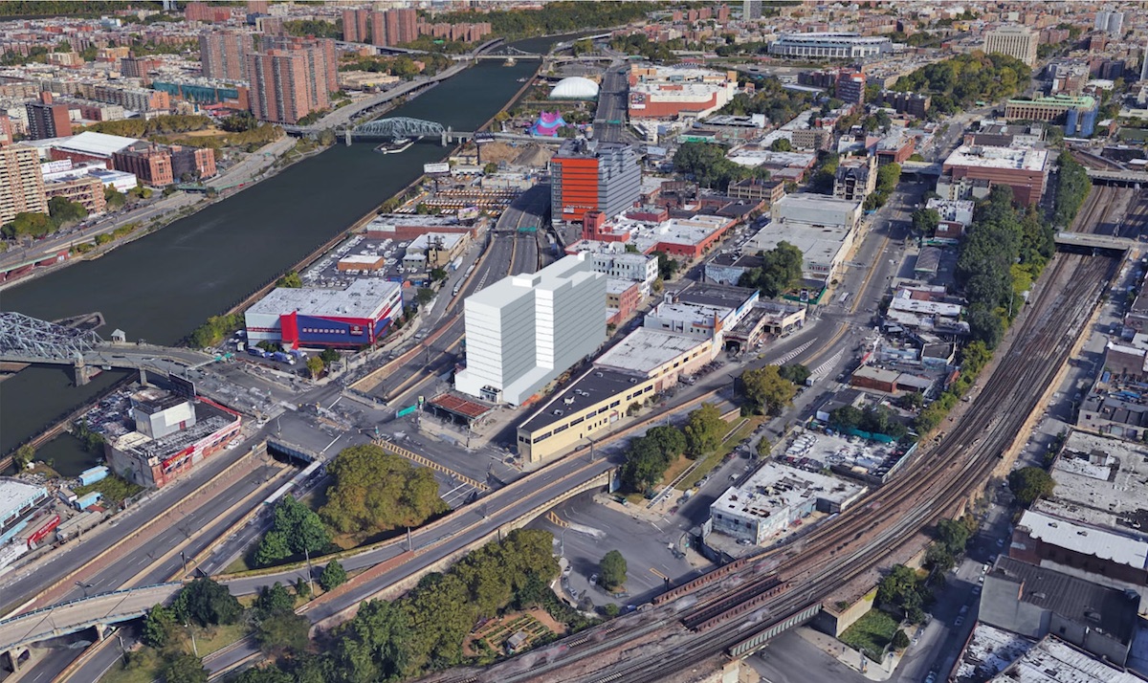Affordable Housing Building at 145 West 108th Street Nears Completion on Manhattan’s Upper West Side
Construction is nearing completion on 145 West 108th Street, an 11-story mixed-use building on Manhattan’s Upper West Side. Designed by Dattner Architects and developed by the West Side Federation for Senior and Supportive Housing, the nearly 200,000-square-foot project will yield 199 units for both low-income families and seniors, and an upcoming Valley Lodge facility serving 110 seniors. The property will also include 160,453 square feet of community facility space, a new home for the Central Park Medical Unit, and public restrooms for Anibal Aviles Playground directly adjacent to the east of the structure. A second phase to the east near the end of the block will bring an additional 81 senior living spaces.

