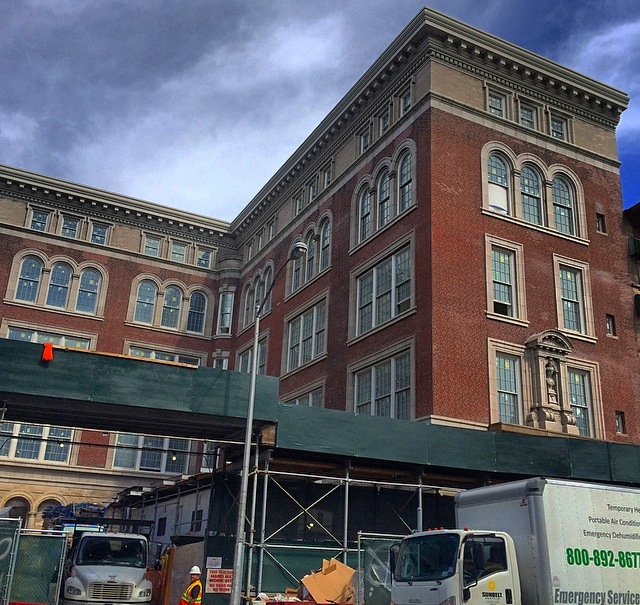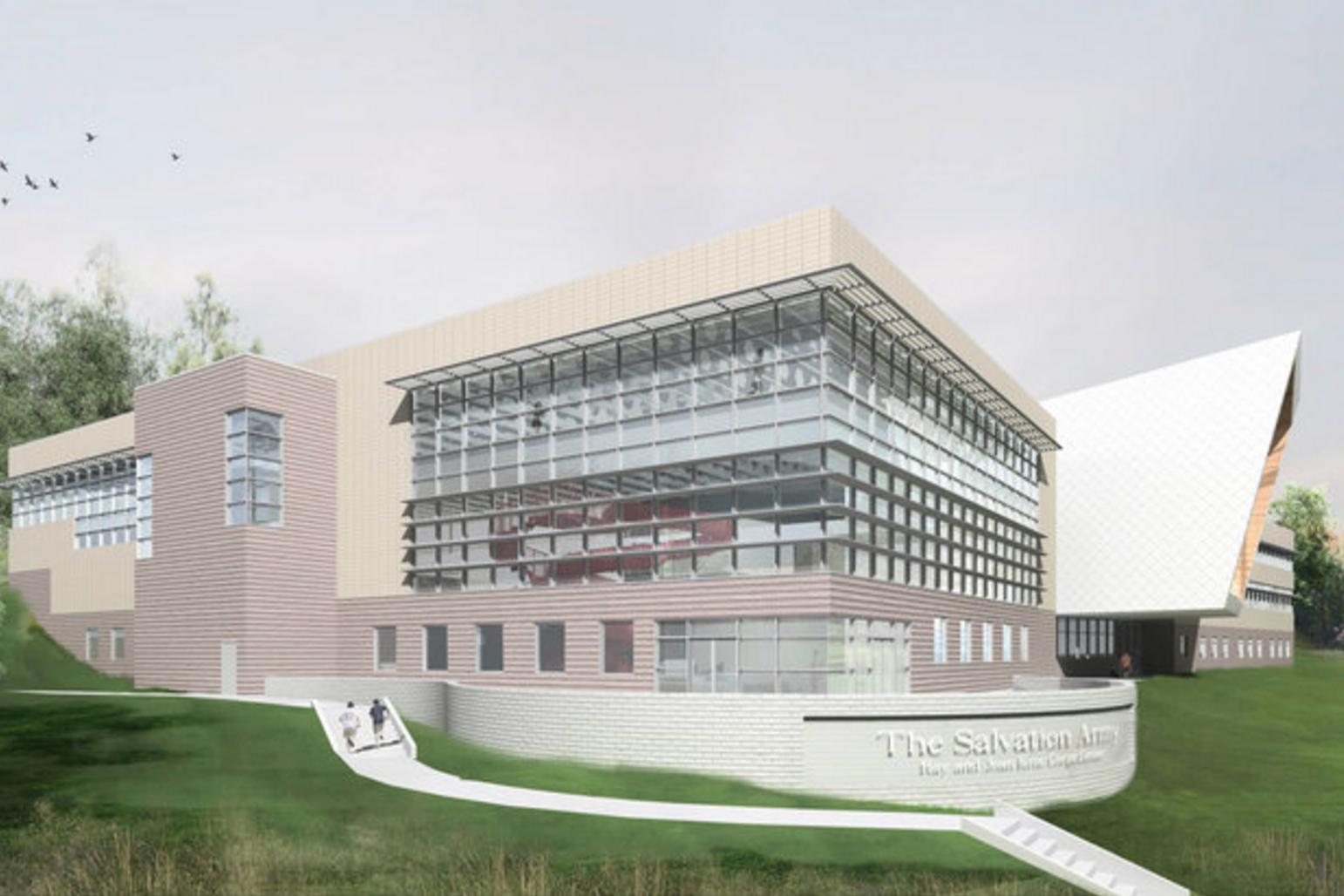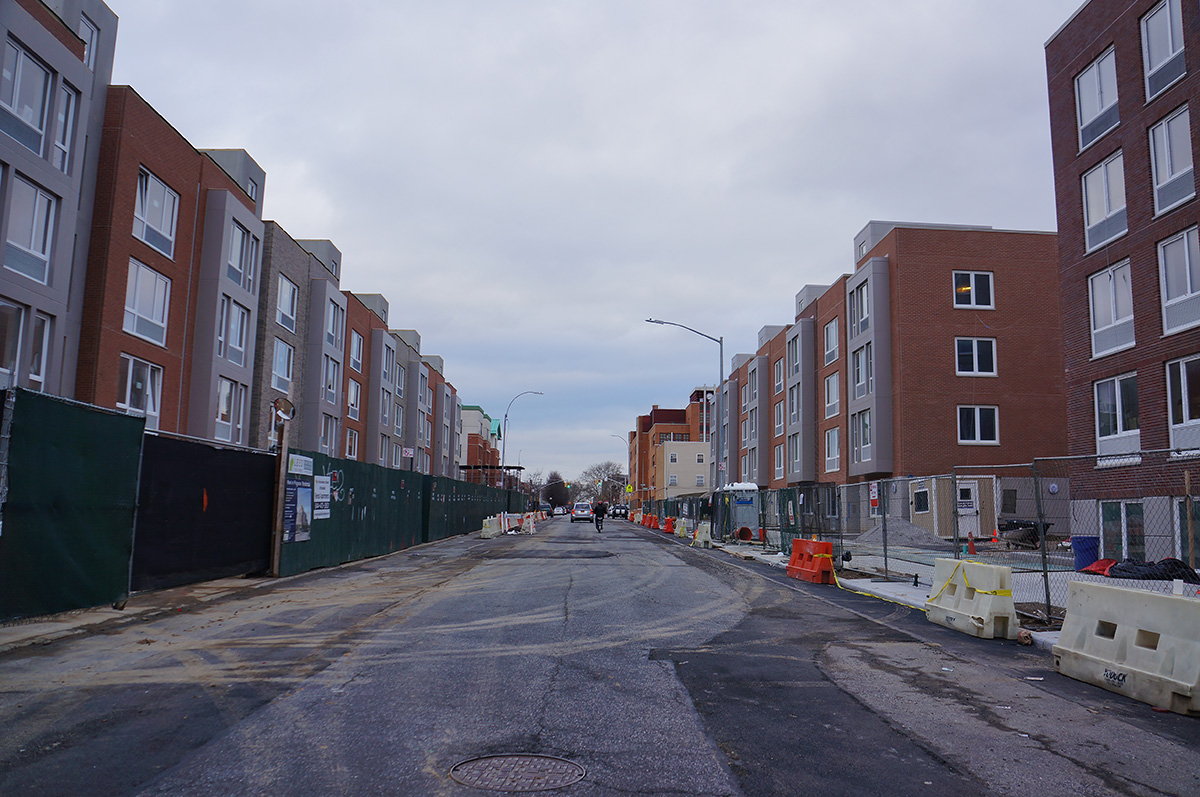Five-Story, 78-Unit Residential Conversion Underway At 525 West 145th Street, Hamilton Heights
Back in late 2014, renderings and details surfaced of the 78-unit residential conversion of the five-story former Public School 186 at 525 West 145th Street, in Hamilton Heights. Harlem+Bespoke now reports the façade of the once dilapidated structure has been largely restored. Eight of the residential units will rent at market-rate prices, although the rest will rent at below market-rates spanning a wide range of income brackets. Apartments at the Residences at PS186 will come in studio-, one-, and two-bedroom configurations and will spread across 100,533 square feet of residential space, which means units should average a spacious 1,289 square feet apiece. The Boys and Girls Club of Harlem will operate 11,302 square feet of the building. Dattner Architects is behind the design, and Monadnock Development, Alembic Community Development, and the city’s Department of Housing Preservation and Development are the developers. Completion is expected this summer.





