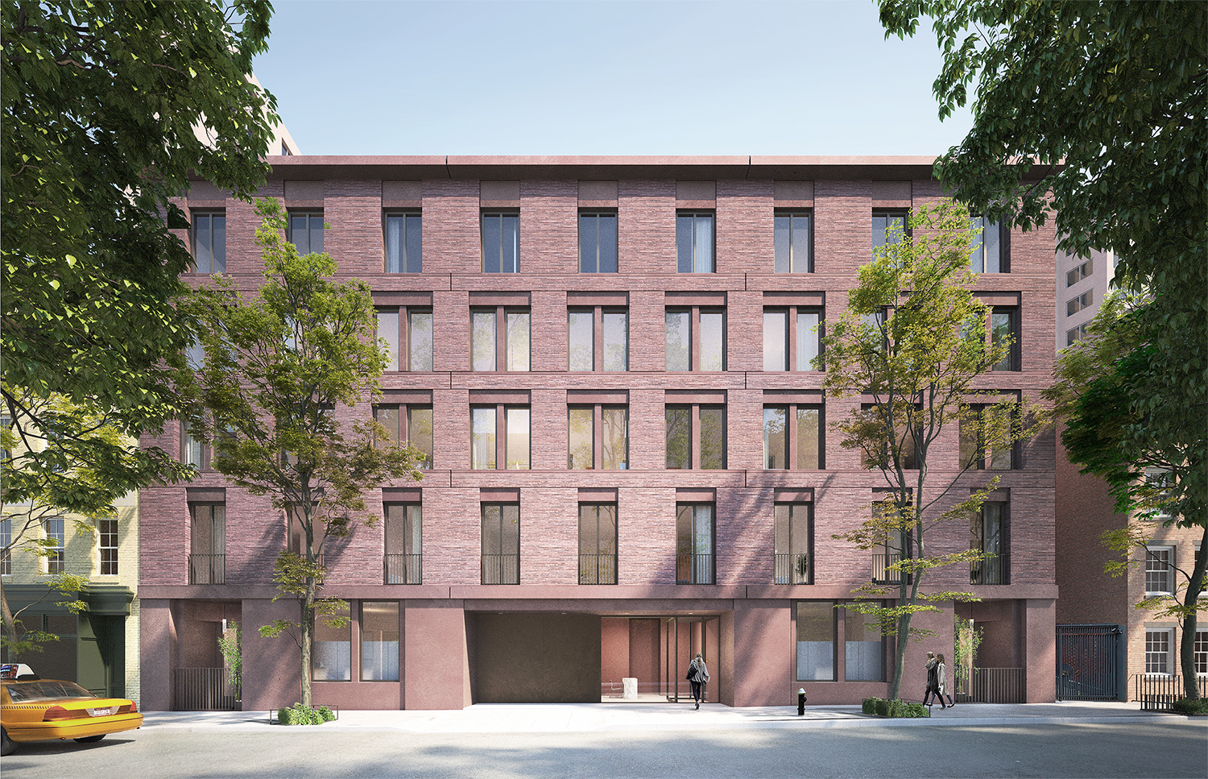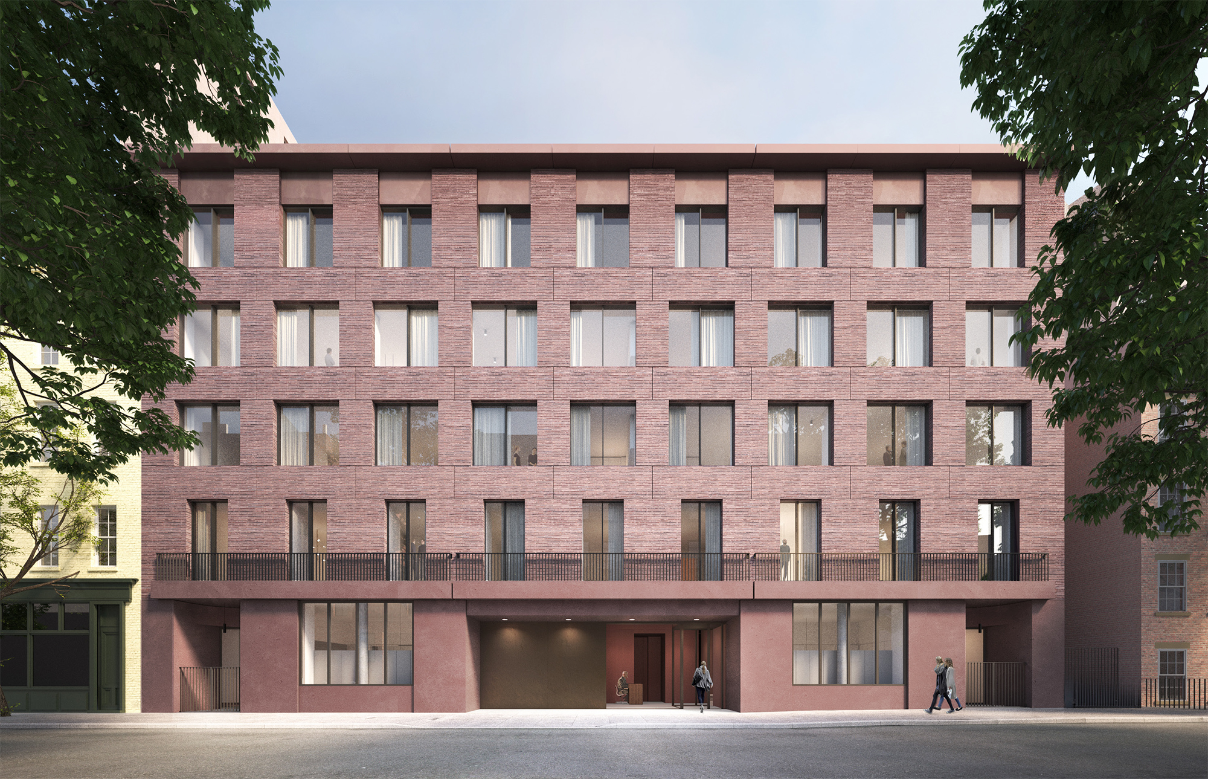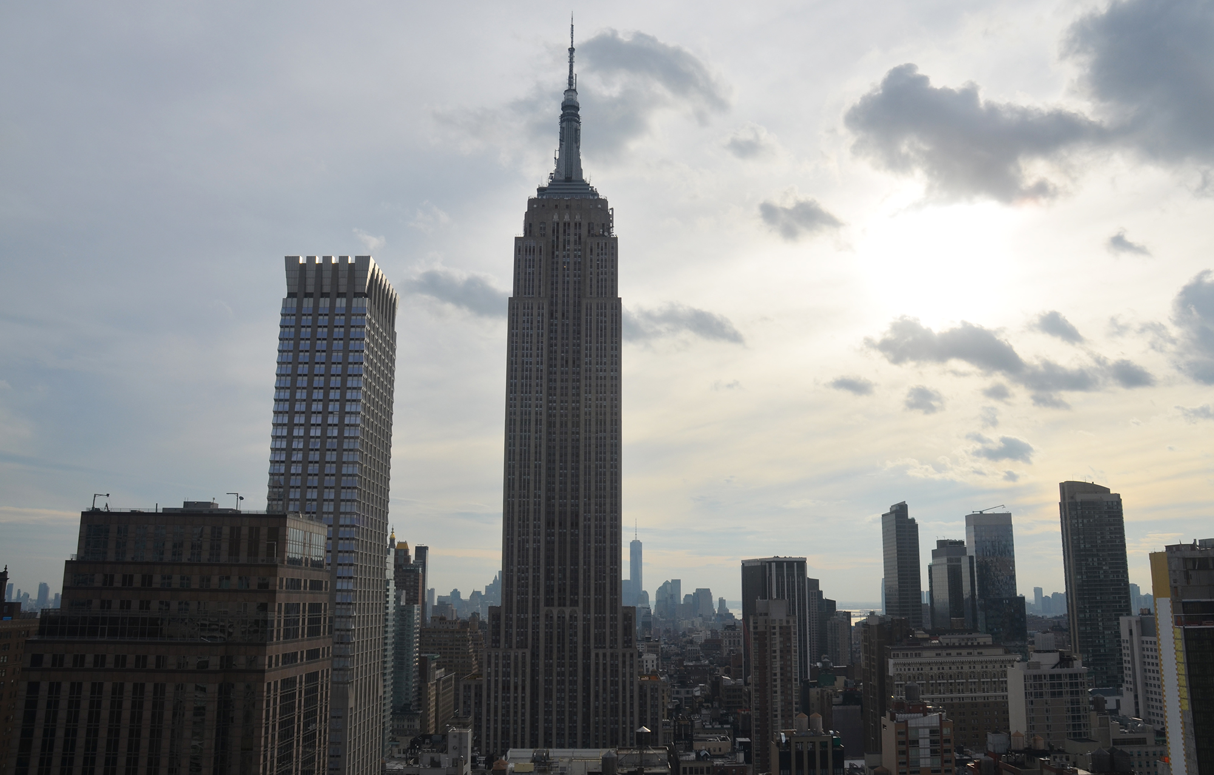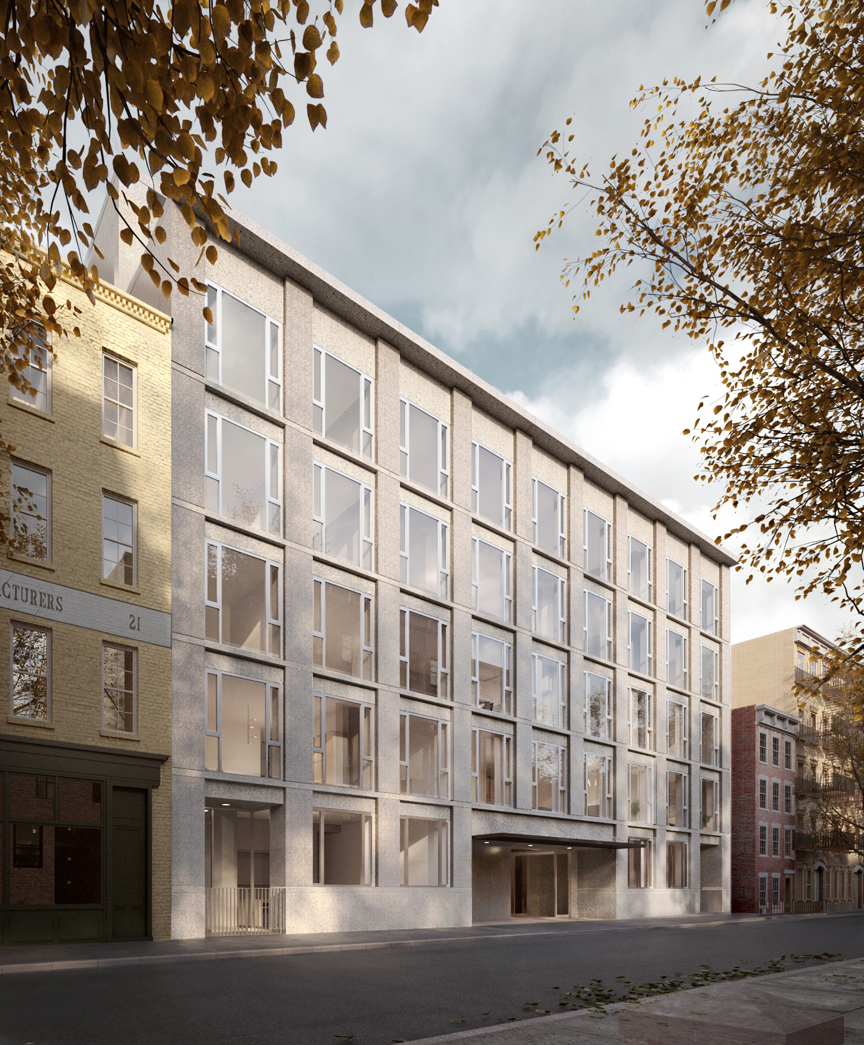Construction Making Headway for Minskoff’s 11-19 Jane Street, in The West Village
11-19 Jane Street is an upcoming mixed-use residential and commercial project tightly nestled among the narrow streets of the West Village. The new 31,000 square foot structure will eventually rise six stories from a large rectangular plot of land that once held a two-story parking garage. It is being designed by London-based design firm David Chipperfield Architects, and developed by Edward Minskoff of Minksoff Equities. A total of seven residential units will be housed inside the building, averaging 2,382 square feet each.





