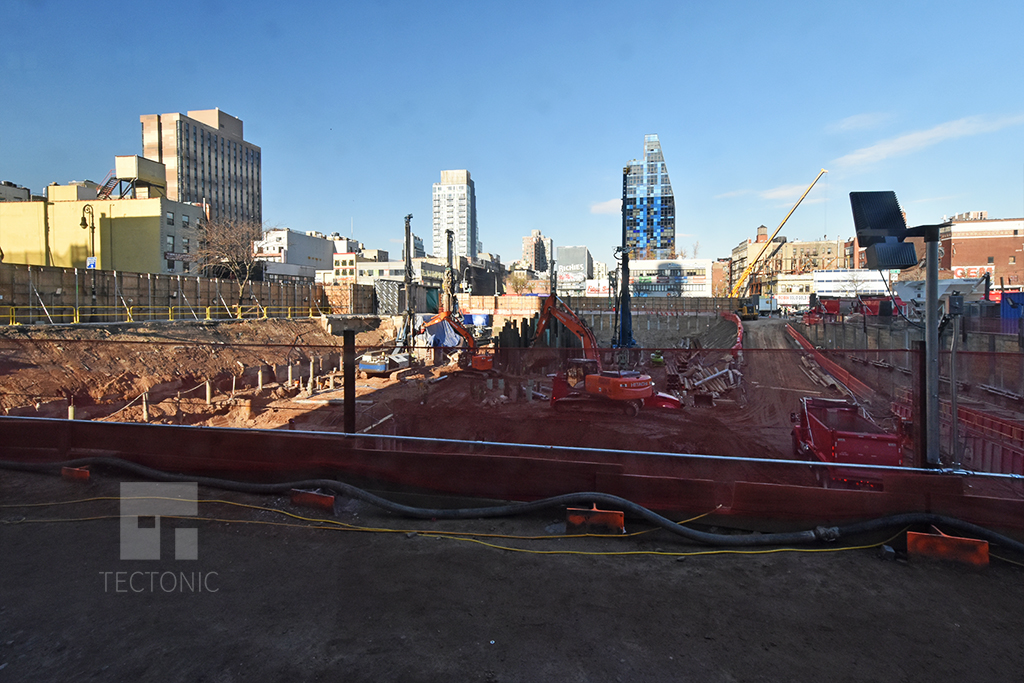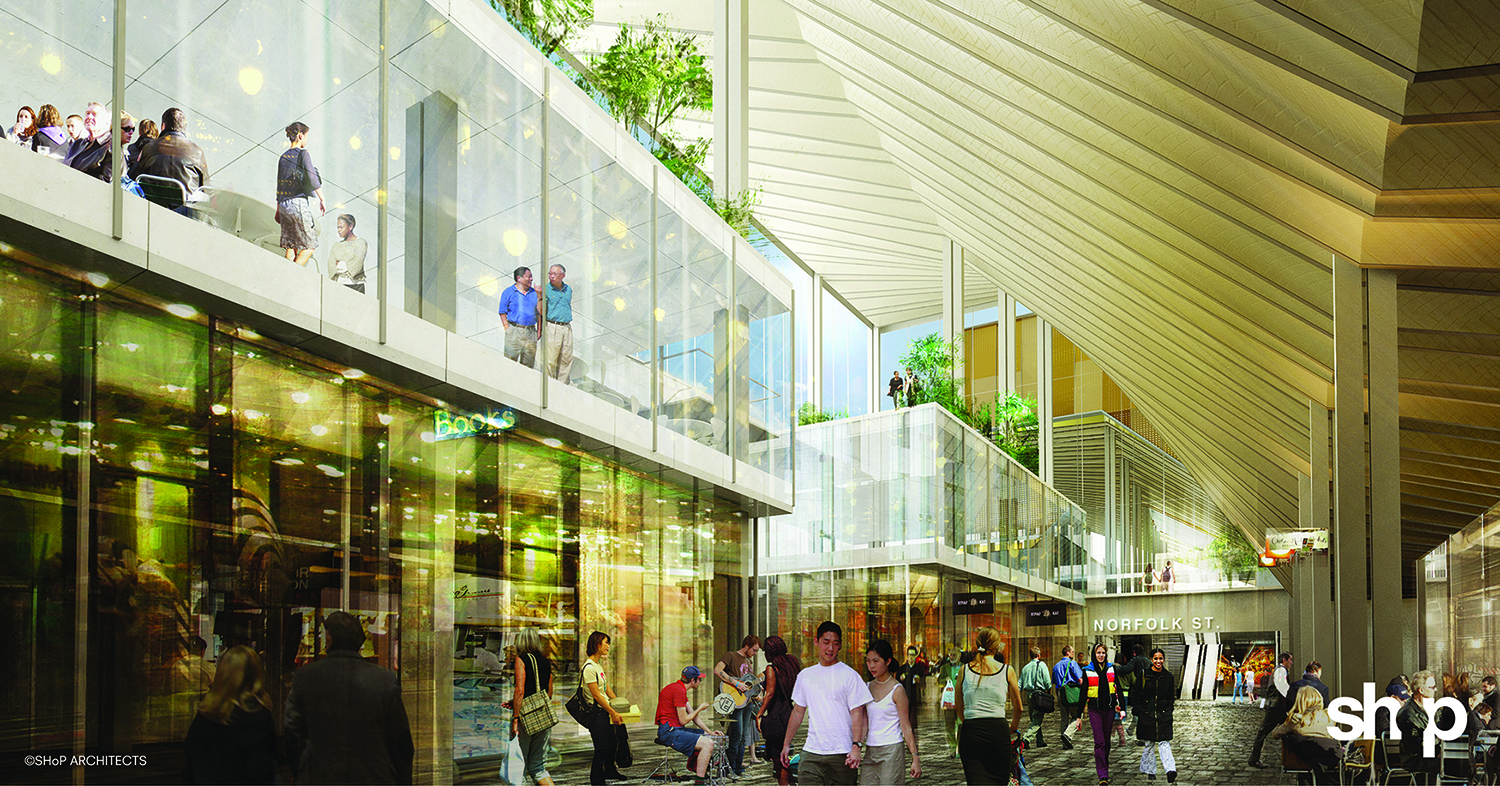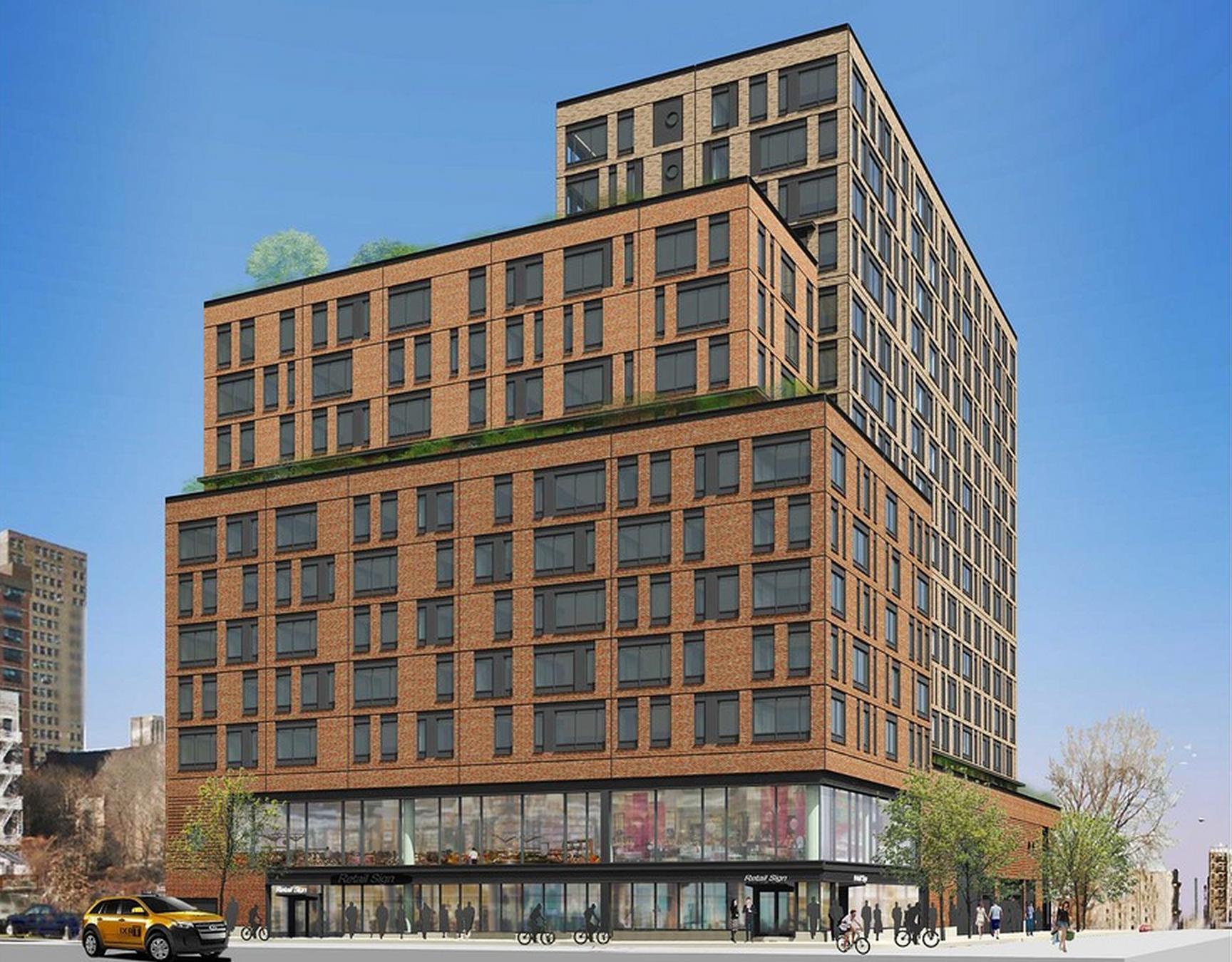NYU Langone Medical Center Closes Deal At Essex Crossing Location, Lower East Side
Now that construction is getting underway on two buildings within the Essex Crossing mega-development on the Lower East Side, Site 6, located at 175 Delancey Street, will probably be the next to get started. Planned is a 14-story, 100-unit mixed-use building that will measure 177,950 square feet. New York University’s Langone Medical Center announced last summer it would be taking space in the new building, and The Lo-Down now reports a 15-year lease deal has been finalized for 55,000 square feet across three floors. The four-story podium will also contain 6,000 square feet of retail space. In addition, a 13,000 square-foot senior center will take up the fourth floor and will include a coffee shop called Think Grand Cafe. There will be 24,000 square feet of space for an education facility, although a tenant has not been selected. The base will be topped by a 4,000 square-foot outdoor garden and a 100-unit apartment tower. The residential units above will be rented exclusively to seniors.




