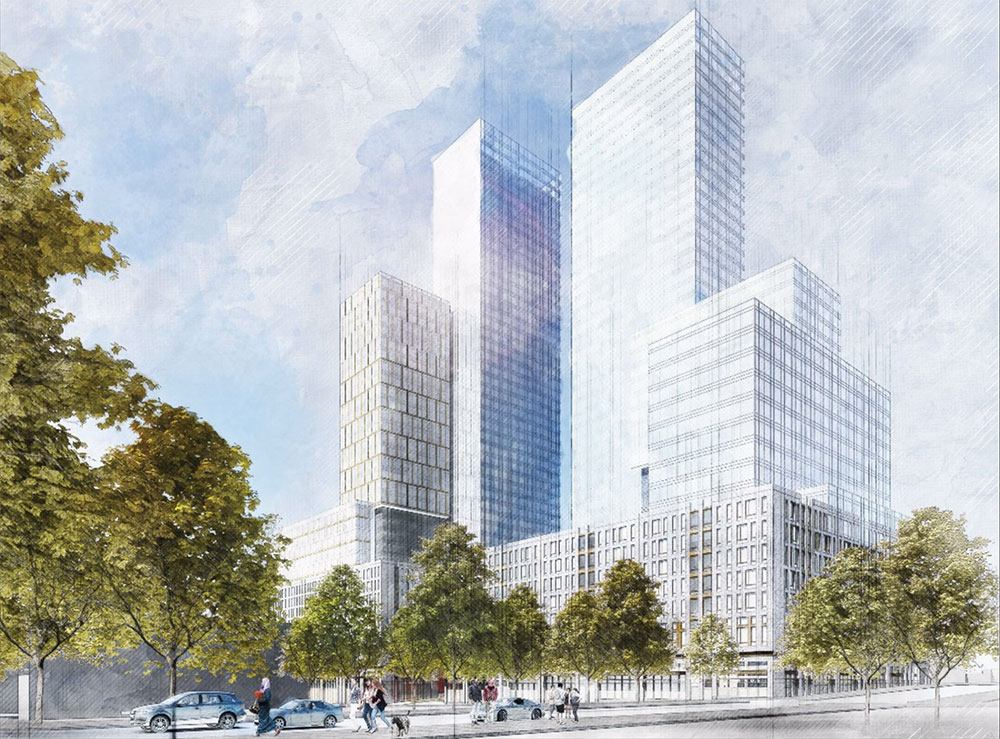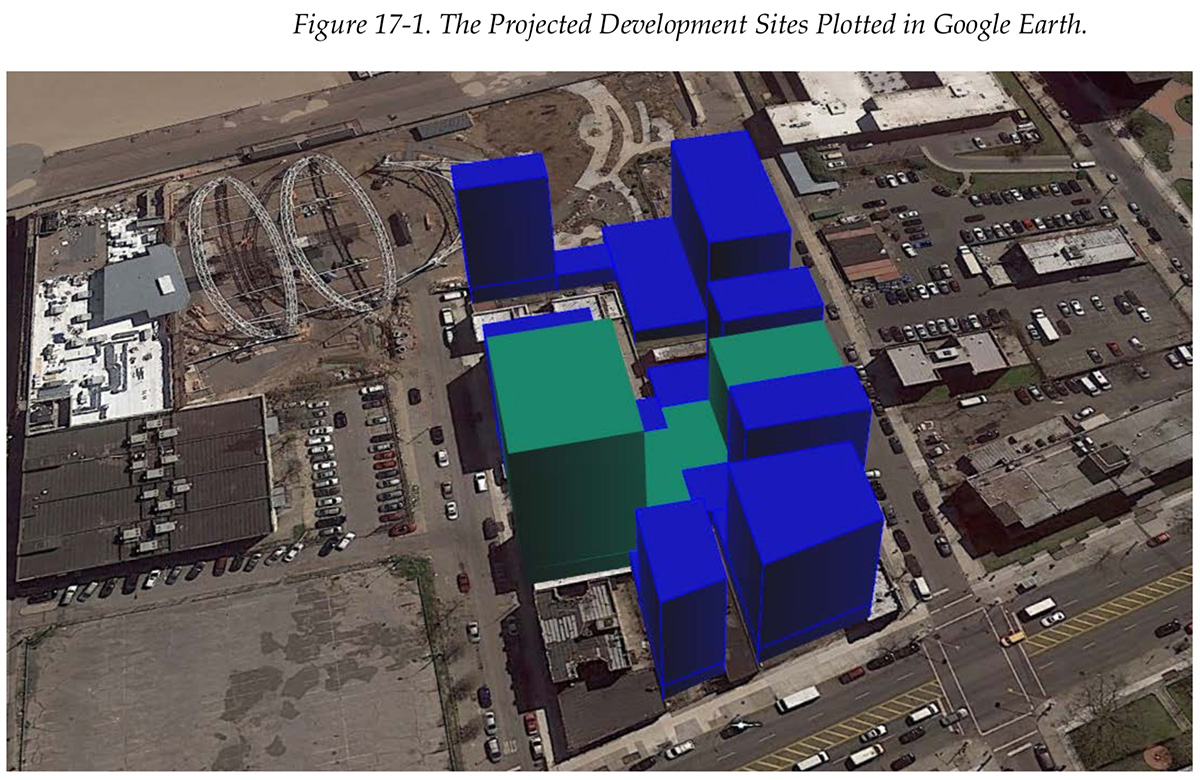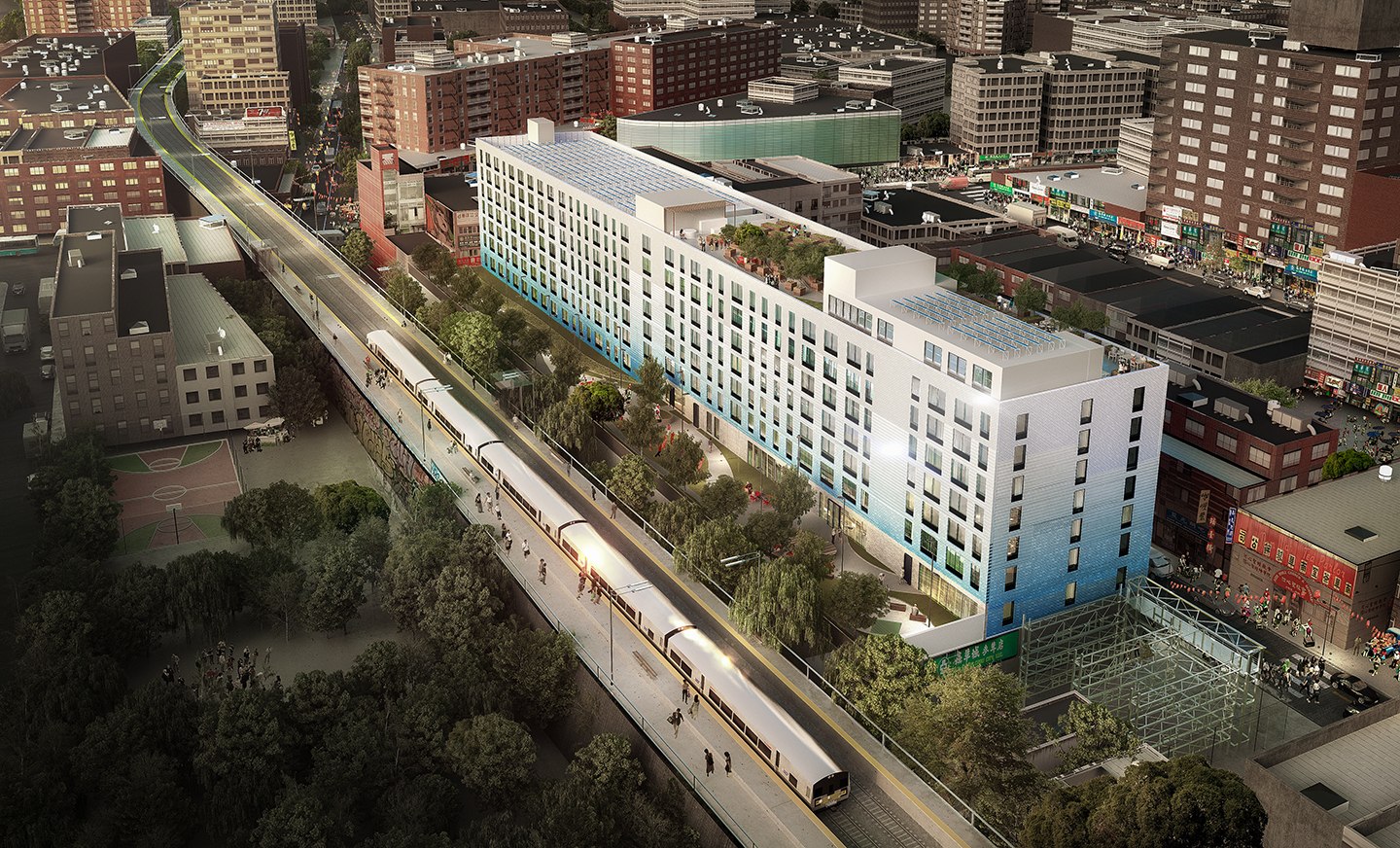City Unveils Massive Rezoning Initiative to Spur Development in Gowanus, Brooklyn
Extensive rezoning proposals from New York City’s Department of City Planning could spur a dramatic uptick in development along the shores of Gowanus, Brooklyn. Known among city agencies as the “Gowanus Neighborhood Plan,” the initiative is designed to facilitate the construction of residential and commercial properties, to encourage population increase, and to help create new job opportunities for local residents.





